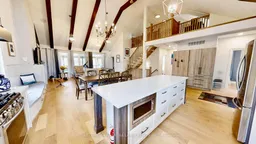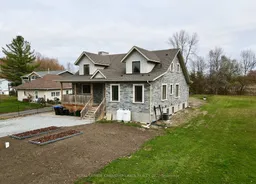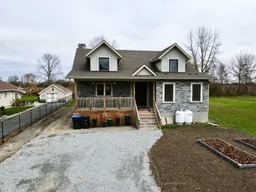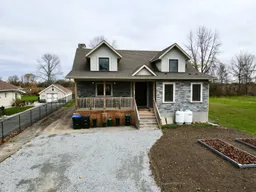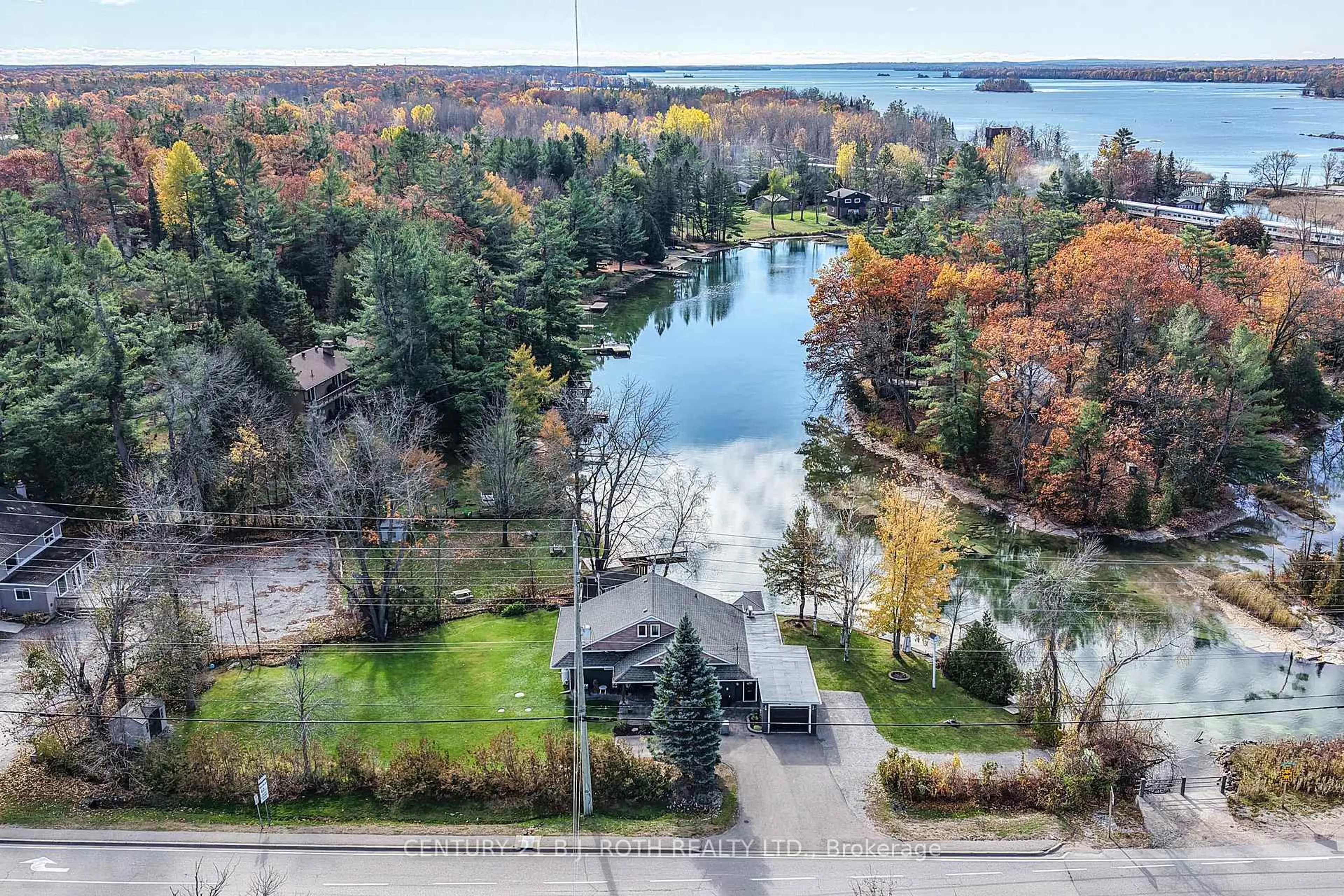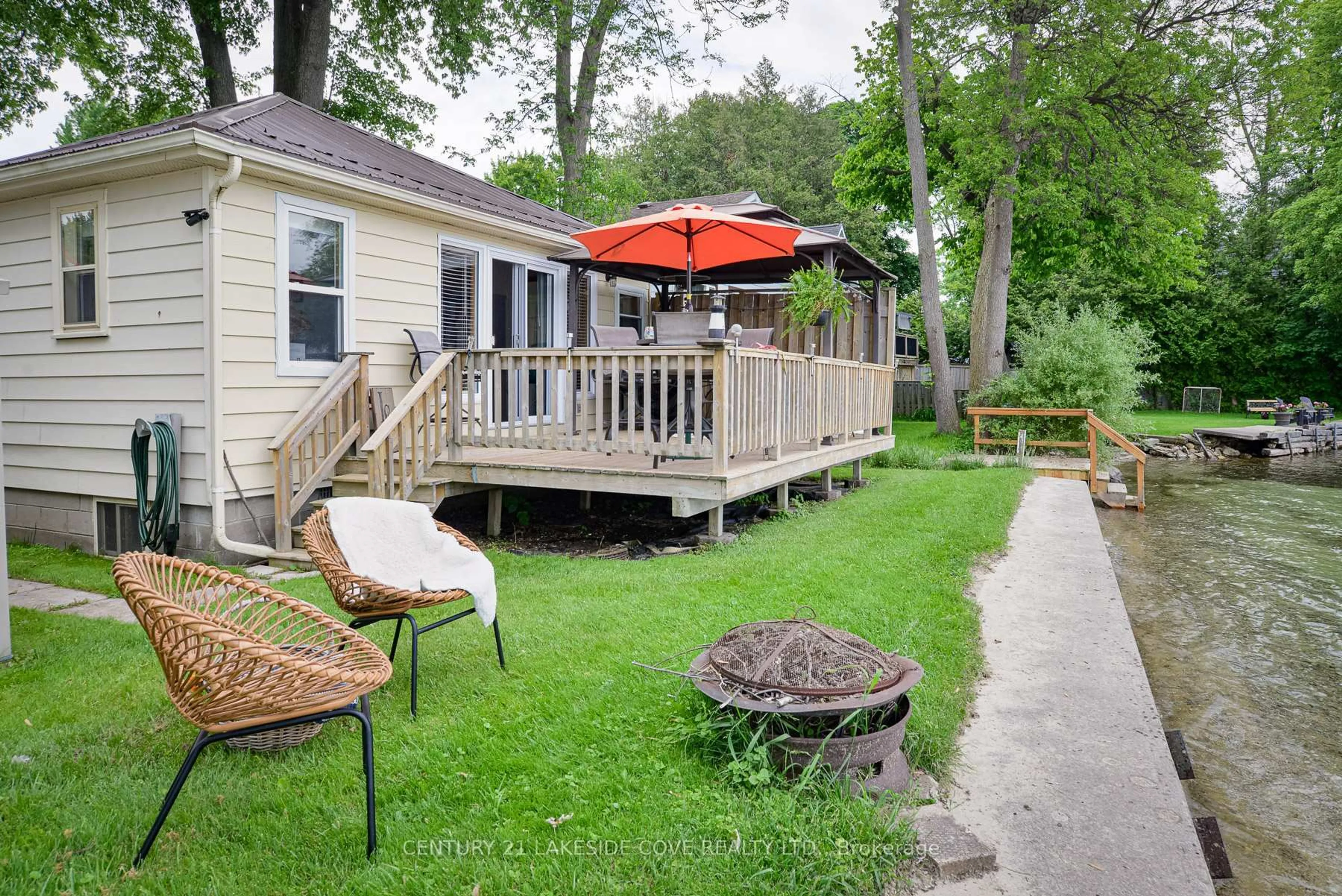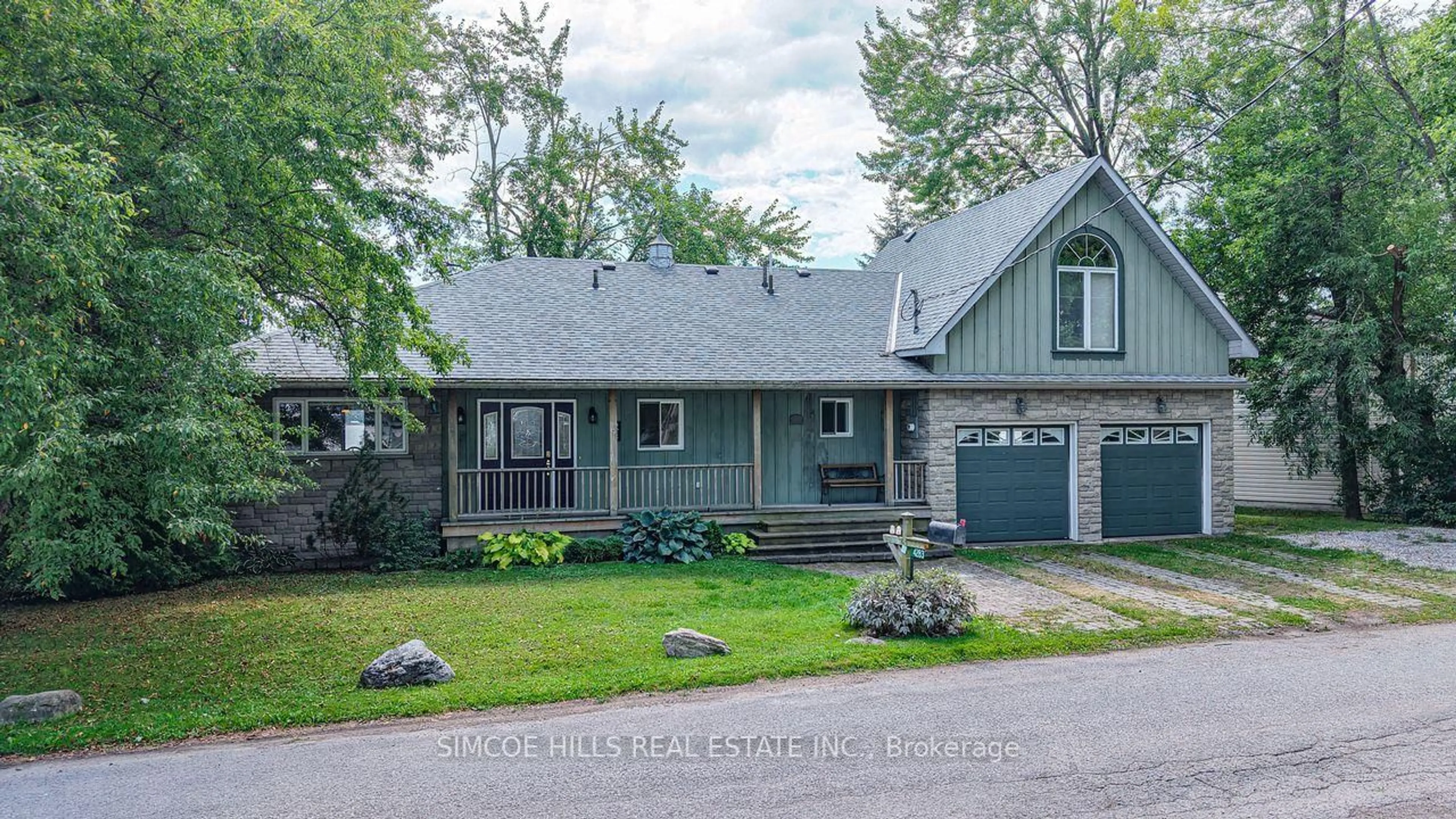Welcome to 2501 Lakeshore Drive! A beautifully built 2018 home, located just across the street from Lake Simcoe. This property offers approximately 3,300 sqft of finished living space with premium finishes throughout. The open-concept main floor features 20-foot vaulted ceilings with wood beams, a chef's kitchen with quartz countertops and a large island, a propane fireplace, and built-in surround sound. Step outside to a covered back deck with pot lights and a propane BBQ hookup, perfect for entertaining. There are three main floor bedrooms, including a primary suite with a walk-out to the deck, built-in closet, and 3-piece ensuite. The two additional bedrooms each have their own private 3-piece ensuite. The finished lower level includes a stylish wet bar, pot lights, and a powder room. Upstairs, a bright loft overlooks the main floor and offers scenic views of the lake. Additional features include a brand new Class IV Biofilter septic system, propane backup generator, air circulation system, spray foam insulation, and a surveillance system. Located in a peaceful waterfront community within walking distance to Mara and Prophet Beaches. Just 15 minutes to Orillia and a little over an hour to the GTA. Extras: Some furnishings are negotiable.
Inclusions: Fridge, Stove, Microwave, Washer, Dryer, Window Coverings, Surveillance System, Sound System
