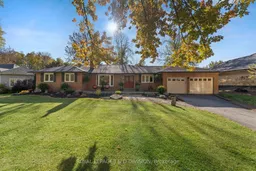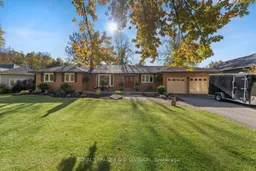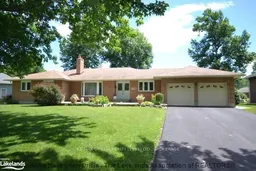Beautifully Renovated Three Bedroom, Three Bathroom Sprawling Bungalow nestled in the executive enclave of Bayshore Village. Stunning Designer eat-in kitchen overlooks the Lovely Family Room with built-in cabinetry & gas fireplace. Walk-out to your very own private deck & Patio to admire the Nature oasis & pond views. Three custom bathrooms. Primary Bdrm features a walk-in closet, Spa-like Ensuite bath and 2nd Walk-out to Patio. All bdrms offer ample closet space. Airy and Bright Living Room with a large Bay Window, attractive cabinetry surrounding the cozy, built-in woodburning stove. Host family and friends in the Formal Dining Rm. Desirable Main floor Laundry walks-out to heated Garage with built-in shop. Basement insulated, sealed and roughed in for your finishing touches. Outside enjoy the Beautiful fountains and Private Dock for best of nature's beauty (Swans, Beavers, Ducks). Bayshore membership benefits with a Pristine Golf Course, Heated Saltwater Pool, both Tennis & Pickleball courts, Boat ramp with Direct access to Lake Simcoe and 3 Marinas to dock your boat. Convenient and Secure Storage lot for Boats/Trailers. Close to Orillia's amenities, Casino Rama, Bike and ski resorts. Opportunity Knocks to move into this exciting and desirable community today!
Inclusions: Bayshore amenities include Boating, swimming, walking, cross country skiing, and community-organized activities, Hayloft community center. Great for friends, family and neighbours alike. Pre paid Bell Fibe Internet & TV enjoy free till 2026! This lovely home includes all electric light fixtures, All Window Coverings, Stainless steel Appliances (Fridge, Stove, Range Hood, Dishwasher), Front Loading Washer & Dryer. Fountain Pump & Equipment, Garage Opener & remote, Owned Water Softener, Whole home water Filtration system, Garage Heater, Sump pump with battery backup. 200 Amp service with separate 60 Amp Garage pony panel for all your garage tool requirements. Wiring for outdoor speakers.






