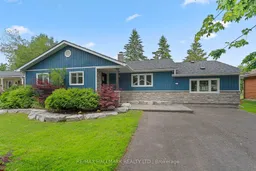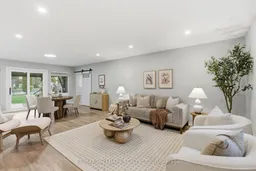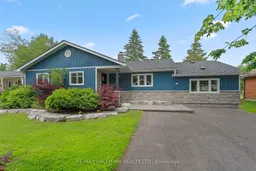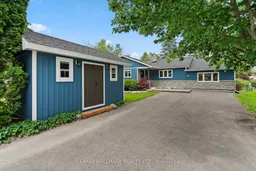Welcome to 13 Pinetree Court, a beautifully updated Lagoon City waterfront home featuring 3 bedrooms and 2baths, located on a quiet cul-de-sac in the sought-after waterfront community of Lagoon City in Brechin, Ontario-often referred to as the "Venice of the North" for its scenic canals and boating lifestyle. This move-in ready bungalow offers 70 feet of private waterfront on a navigable canal with direct boat access to Lake Simcoe, perfect for boating, fishing, kayaking, and enjoying four-season outdoor living. Situated on a deep 200-foot lot, the property features a fully fenced backyard with a hot tub, gazebo, and spacious deck ideal for entertaining or relaxing by the water. The professionally landscaped front yard adds curb appeal with elegant stonework and ample parking for vehicles and watercraft. Inside, the home offers a bright and modern open-concept layout with a split floor plan for added privacy, making everyday living and entertaining effortless. Extensively renovated approximately five years ago, the home includes numerous updates such as a new furnace (2020), roof (2020), windows and doors (2020), vinyl siding (2020), exterior landscaping (2020), air conditioner (2020), and attic insulation (2023) for enhanced energy efficiency and year-round comfort. As a resident of Lagoon City on Lake Simcoe, you'll enjoy access to a private residents-only beach, full-service marina, scenic walking trails, and a vibrant social calendar through the Lagoon City Community Association, which hosts events and activities year-round. Just 90 minutes from the GTA, this property is ideal as a full-time home, weekend getaway, or waterfront investment property. Don't miss your chance to own a canal-front home in one of Ontario's most unique and vibrant waterfront communities. Floor plans photo #43. Flexible closing available, this is a freehold property, no monthly fees.
Inclusions: Existing Fridge, Existing Stove, Existing Dishwasher, Existing Washer & Dryer, Backyard Gazebo, Hot tub, Front and Rear Yard Sheds, kids play set and trampoline.







