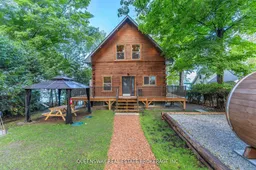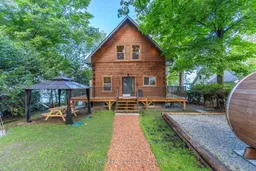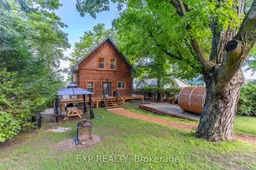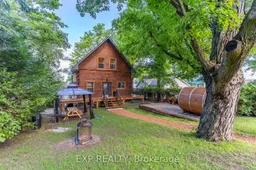Stunning Custom-Built Waterfront Log Cabin on Dalrymple Lake A Rare Opportunity!Experience exceptional lakeside living in this executive 2018 custom log cabin, beautifully set on a prime 50' x 150' waterfront lot on Dalrymple Lake in the Kawarthas. With over 1,800 sq. ft. of thoughtfully designed living space, this home blends rustic charm with modern luxury.Crafted with oversized 8x10 logs and featuring slate flooring throughout, the open-concept interior includes a chefs kitchen outfitted with premium KitchenAid appliances, including both electric and propane cooktops. A striking double-sided fireplace adds warmth and ambiance to both the living area and the lake-view primary suite, which also features built-in speakers and a cozy fireplace.Step outside and unwind on over 1,200 sq. ft. of wrap-around decking, or enjoy the 36-ft adjustable dock, wood-burning sauna, firepit, and gazeboall designed to take full advantage of the waterfront setting.This property is equipped for year-round comfort and sustainability with radiant heating, an automatic Generac generator, 6-stage septic system, reverse osmosis water system, and propane auto-fill service. Extras include a 7-car paved driveway, smart lock entry, heated drainage, hot tub-ready 60 Amp service with water hookup, and a waterfront power outletperfect for lakeside entertaining.Just 600 ft from a private boat launch on Black Beach Road, this home offers the perfect balance of privacy and accessibility.Whether you're seeking a full-time residence or a luxurious retreat, this rare waterfront gem is truly a must-see.Let me know if you'd like a version tailored for MLS, social media, or a brochure!Ask ChatGPT
Inclusions: Built-in Microwave, Dishwasher, Dryer, Hot Water Tank Owned, Microwave, Range Hood, Refrigerator, Stove, Washer, Log Chairs (Beside Fire Pit), Log Bench (By Sauna), Interior FurnitureBuilt-in Microwave, Dishwasher, Dryer, Hot Water Tank Owned, Microwave, Range Hood, Refrigerator, Stove, Washer, Log Chairs (Beside Fire Pit), Log Bench (By Sauna), Interior Furniture







