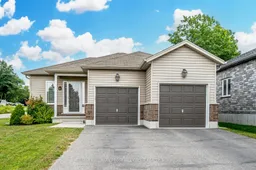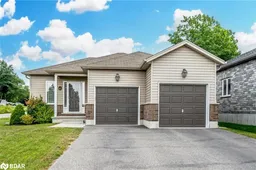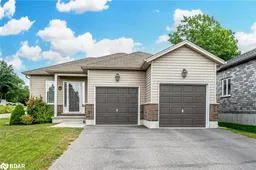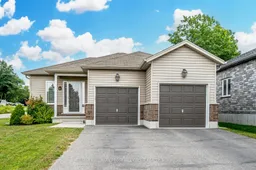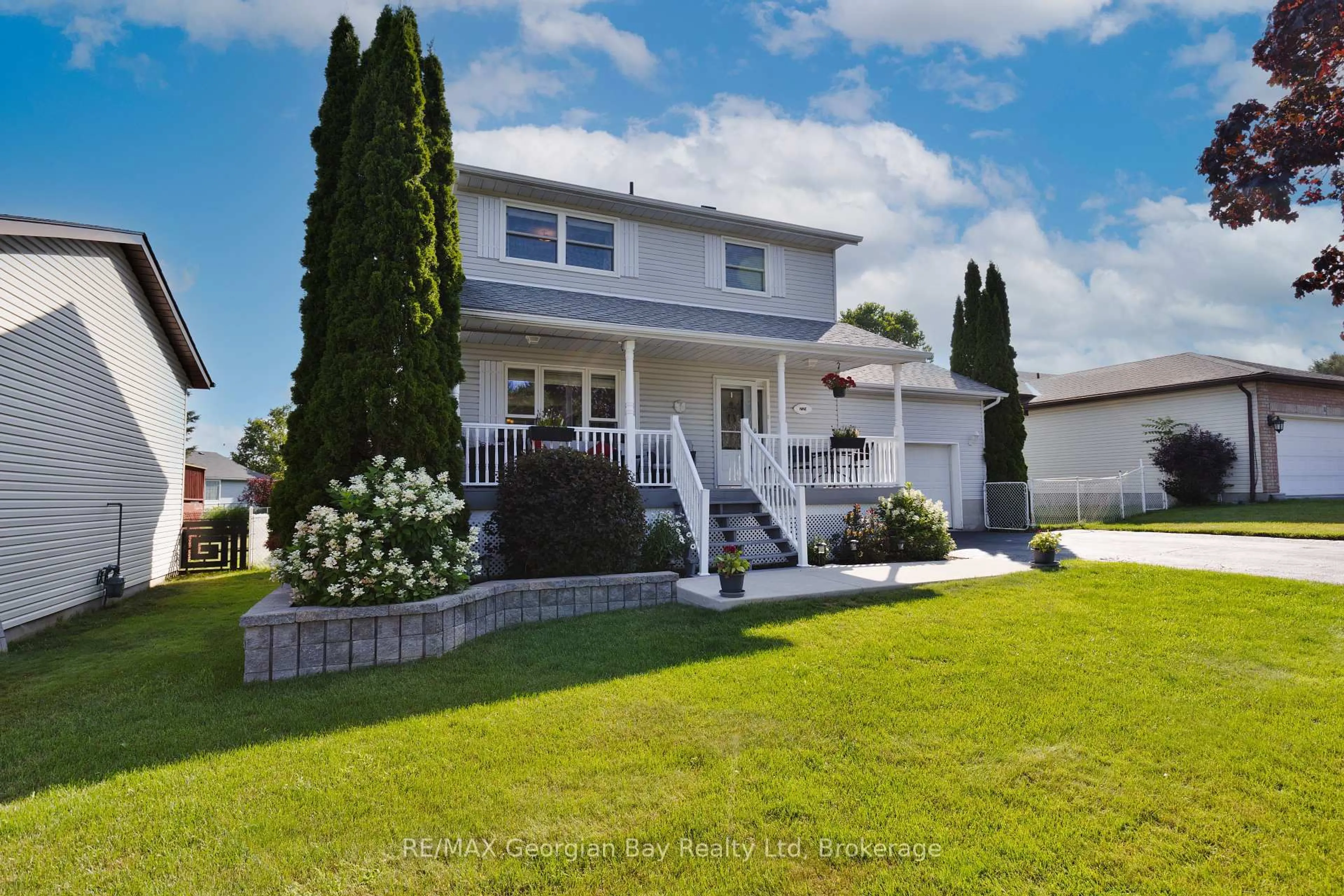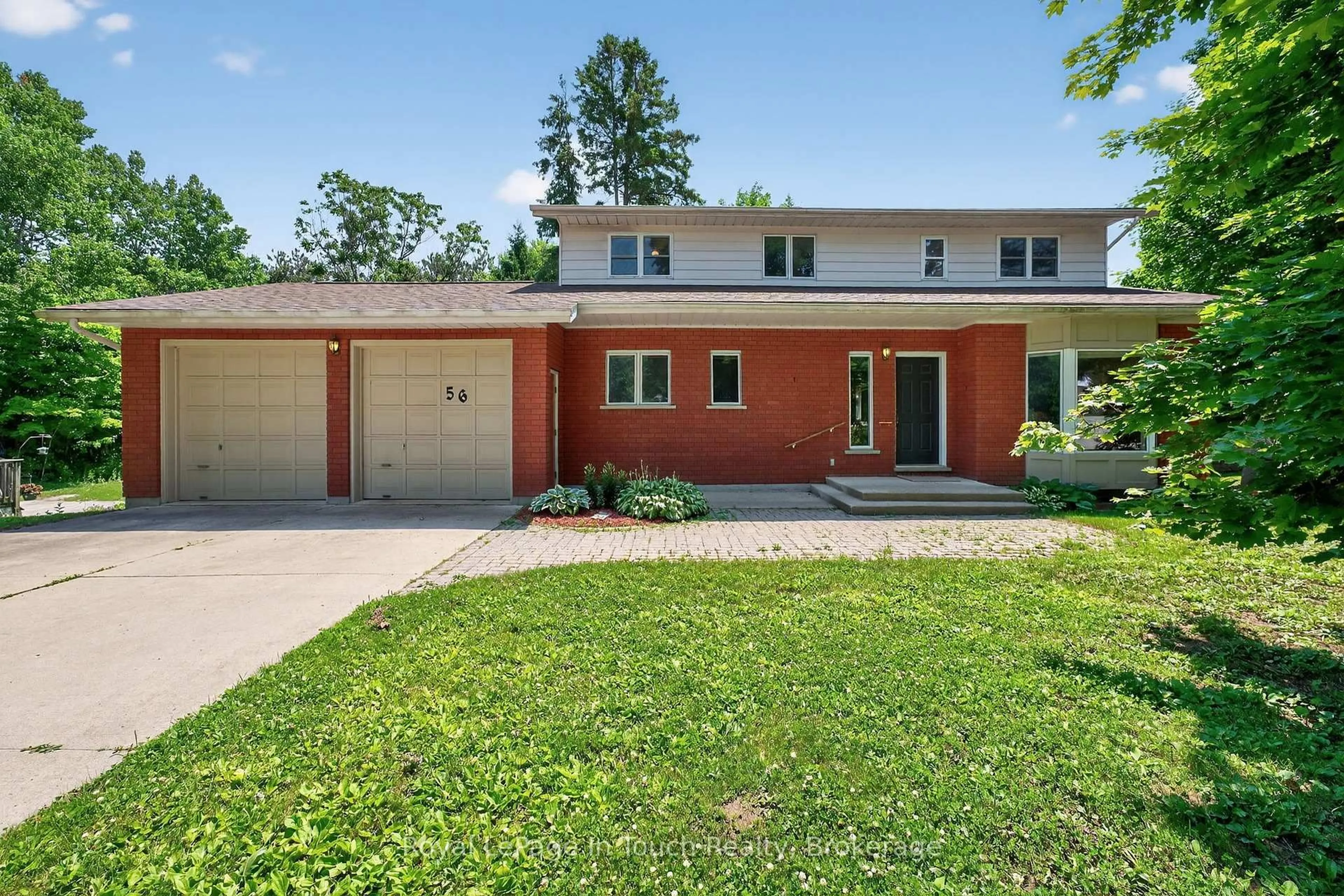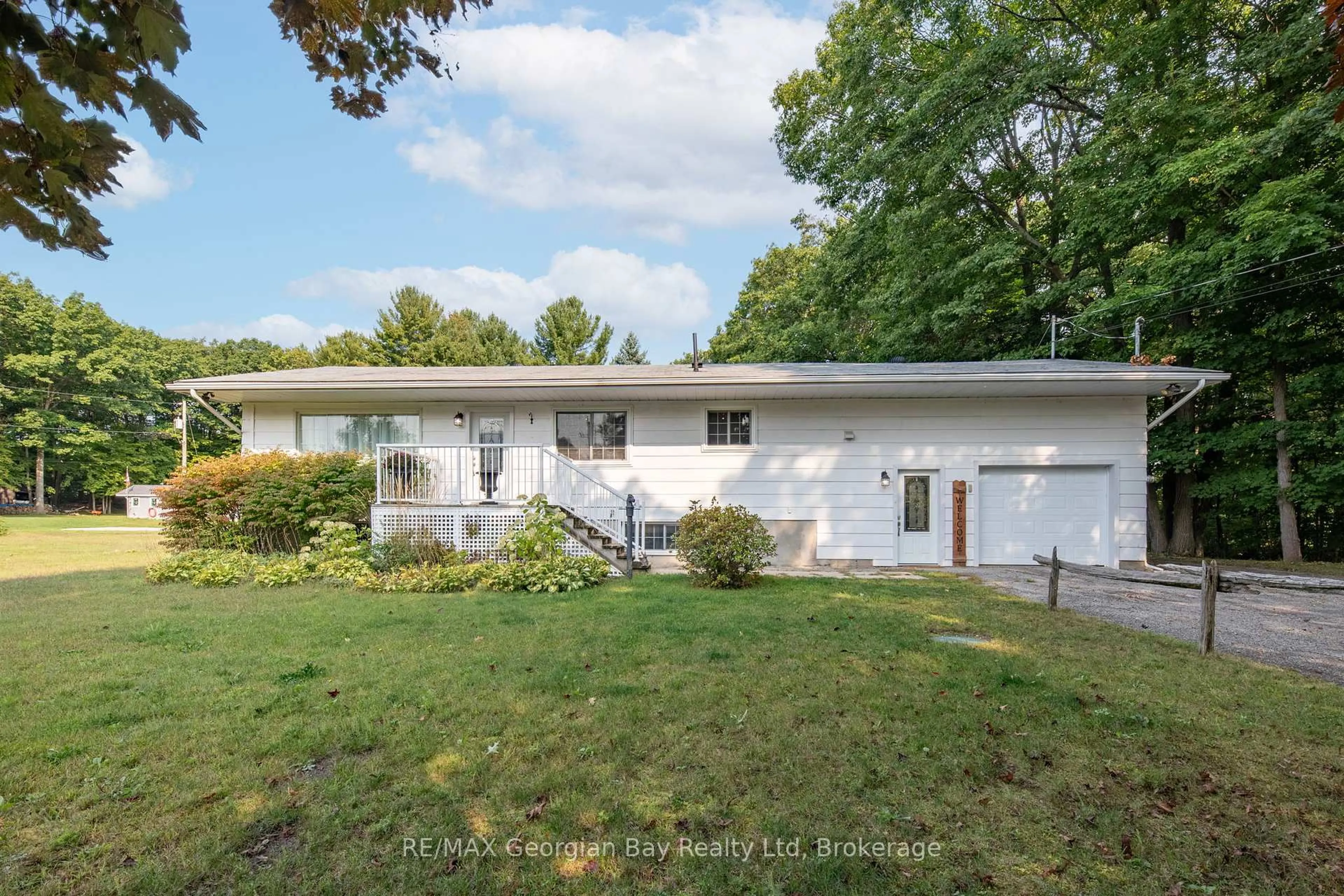FULLY FINISHED HOME ON A CORNER LOT WITH GORGEOUS WATER VIEWS! 3% BUYERS COMMISSION! Welcome to your dream home perched atop Penetanguishene Harbour! This stunning property sits on a spacious corner lot, offering ample parking and incredible views of the water right from your front windows. Imagine those breathtaking sunsets! The moment you step inside, you're greeted by a grand foyer with a large coat closet and convenient inside entry from the garage. The open-concept main floor is designed for modern living, featuring gleaming hardwood floors, California shutters, and elegant pot lights throughout. The upgraded kitchen is a chef's paradise, boasting built-in Kitchen Aid stainless steel appliances, crown moulding, a chic subway tile backsplash, and a breakfast bar perfect for morning coffee and casual meals. The living room flows seamlessly into a cozy space with a patio door walkout, making it easy to enjoy the outdoors. Retreat to the primary bedroom with a spacious walk-in closet and a luxurious ensuite bathroom. The finished basement is a showstopper, offering a large rec room with a custom linear fireplace, a versatile flex space, two additional bedrooms, and a stylish 3-piece bathroom ideal for guests or extended family. Outside, the property is beautifully landscaped, featuring a large patio with privacy walls and full sun exposure, making it the perfect spot for summer gatherings. Plus, you're just a short walk from schools, parks, and the lake, with Midland only a quick drive away and Barrie or Orillia within easy reach. #HomeToStay
Inclusions: Central Vac, Dishwasher, Dryer, Garage Door Opener, Microwave, Refrigerator, Stove, Washer
