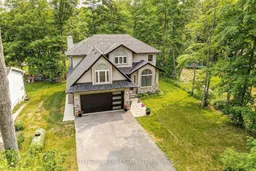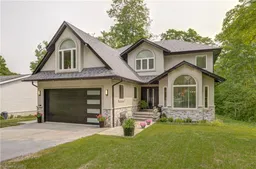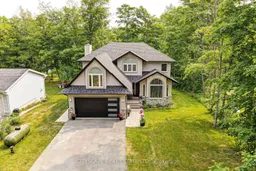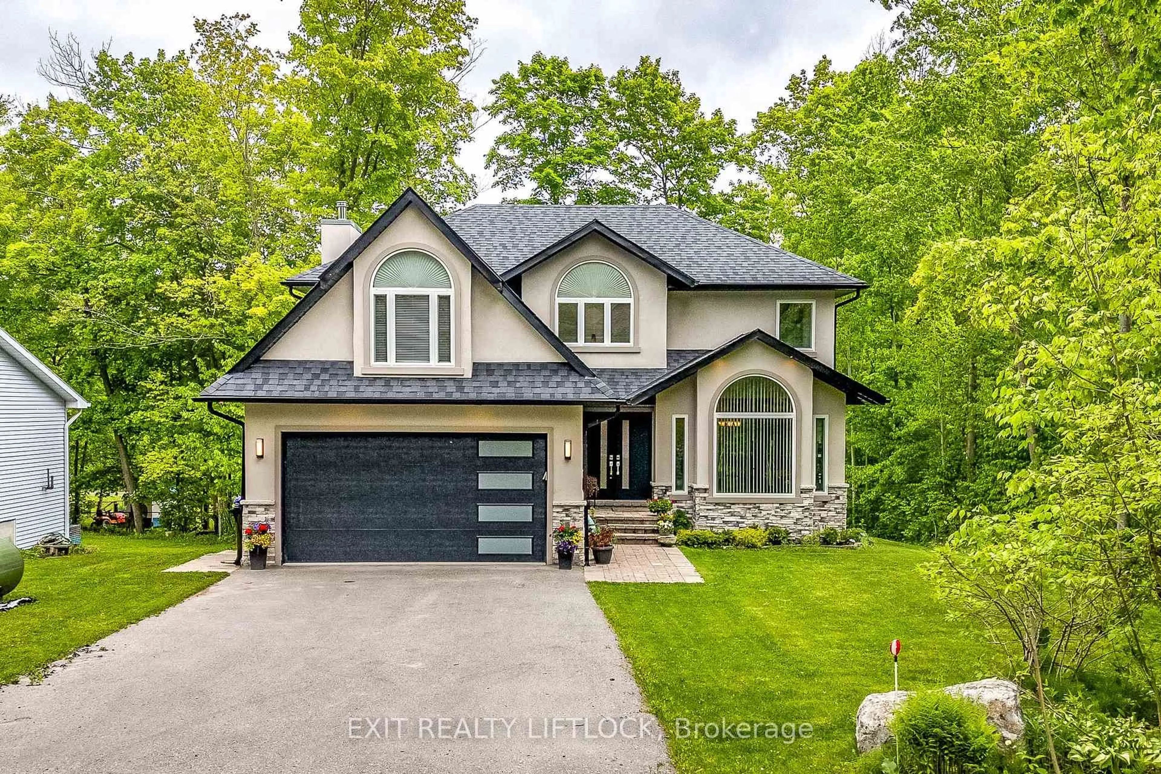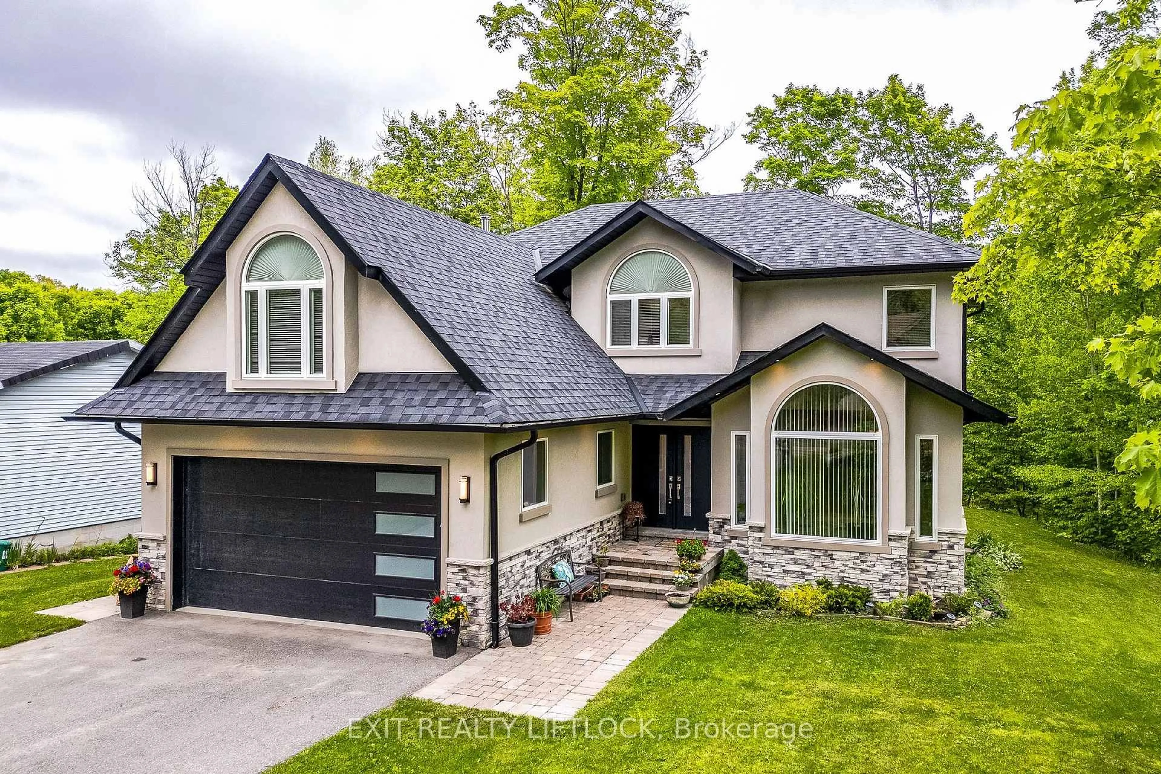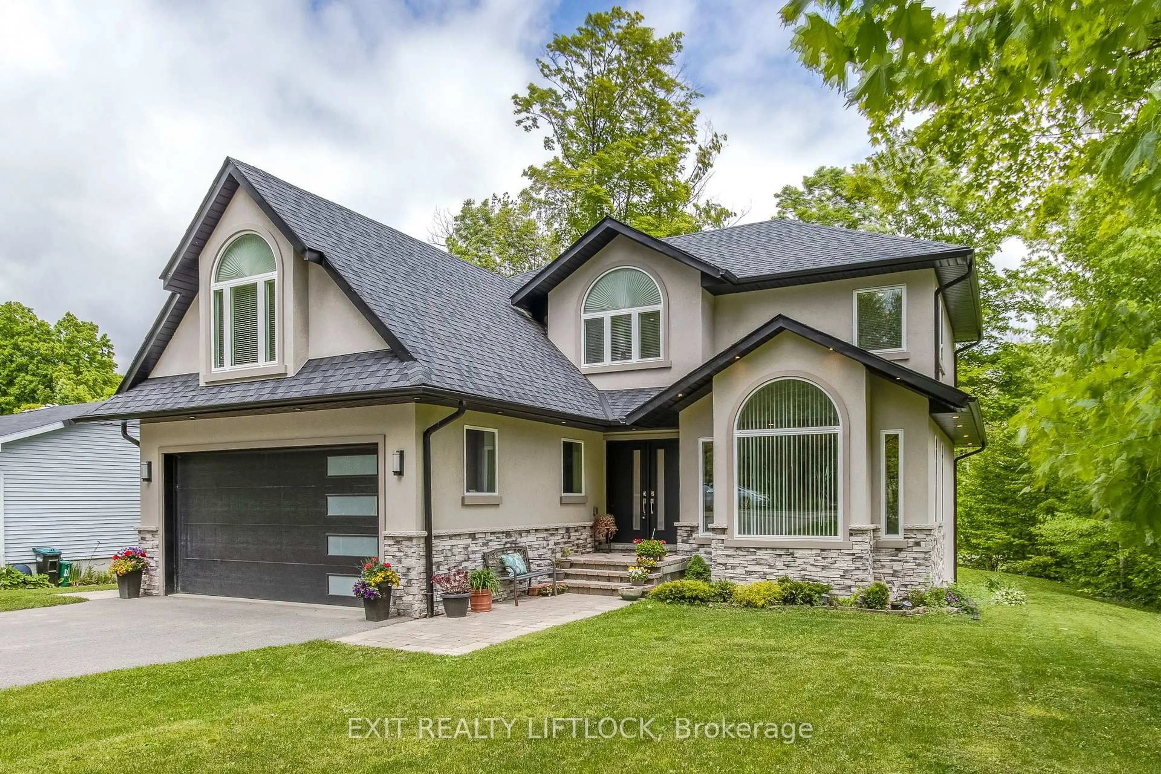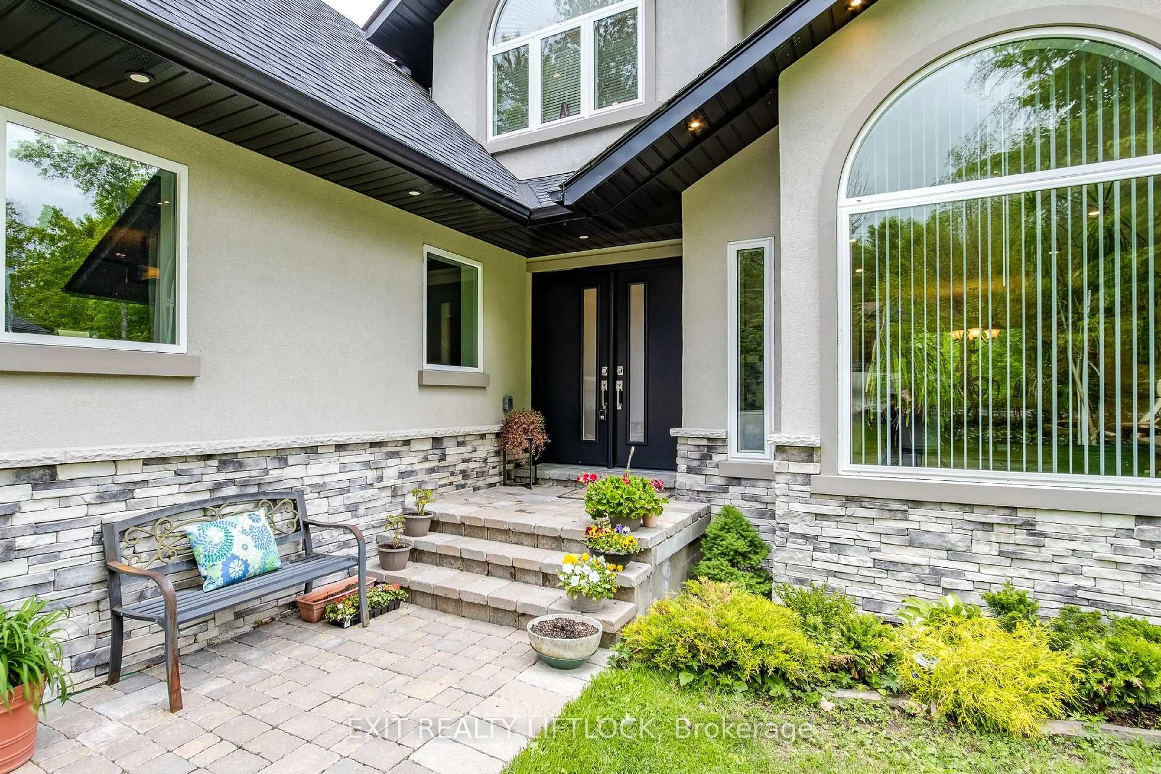77 Polish Ave, Penetanguishene, Ontario L9M 1W8
Contact us about this property
Highlights
Estimated valueThis is the price Wahi expects this property to sell for.
The calculation is powered by our Instant Home Value Estimate, which uses current market and property price trends to estimate your home’s value with a 90% accuracy rate.Not available
Price/Sqft$472/sqft
Monthly cost
Open Calculator
Description
Welcome to a custom built home that grows with you - with lots of living space, beautiful style and rental potential! Discover the perfect blend of comfort, flexibility, and modern design in this newly built 5+1 bedroom home - ideal for today's evolving lifestyle. Set on a spacious lot with seasonal waterviews, this home offers rare combination of luxury living and smart functionality. From the moment you step inside, you are welcomed by an open concept layout filled with natural light and quality finishes throughout. The main level flows seamlessly from a stunning large kitchen with stainless steel appliances to expansive living and dining areas, making it perfect for entertaining or relaxing with family. Upstairs, you'll find generously sized bedrooms including a private primary suite with walk-in closet and 5 piece bathroom with heated floors designed to provide both comfort and privacy. Whether you need space for children, guests, or a home office, this layout adapts to your needs. But the real gem? The partially finished walkout basement, offering a separate entrance and incredible rental or in law potential. With ample space for a kitchen and featuring a large living area, large bedroom and beautiful 4 piece bathroom, its ideal for multigenerational living, adult children, guests, rental income. Enjoy peaceful mornings and evening breezes with seasonal views of the water, all while being close to local amenities, schools, and parks. This is more than just a home - it's a long term lifestyle with built in flexibility for the future!
Property Details
Interior
Features
Lower Floor
Cold/Cant
1.4 x 1.52Living
8.52 x 3.48W/O To Yard / Gas Fireplace
Br
5.73 x 2.99Closet / Large Window
Exterior
Features
Parking
Garage spaces 2
Garage type Attached
Other parking spaces 6
Total parking spaces 8
Property History
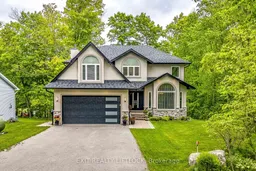 50
50