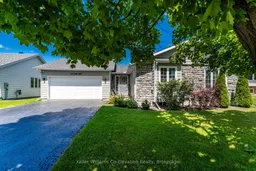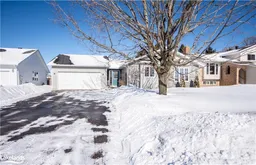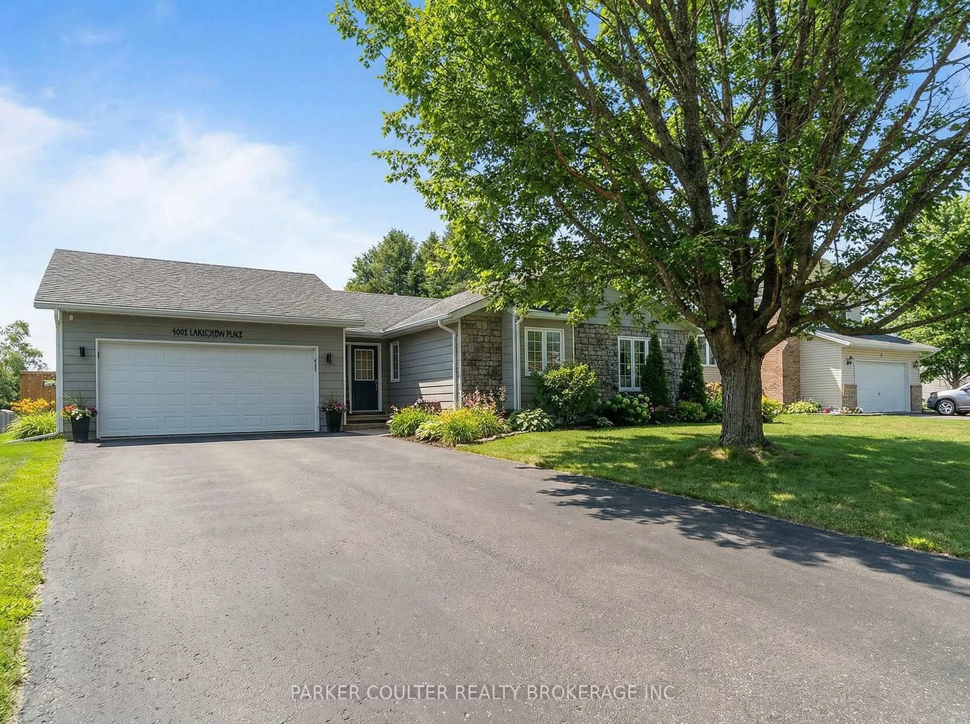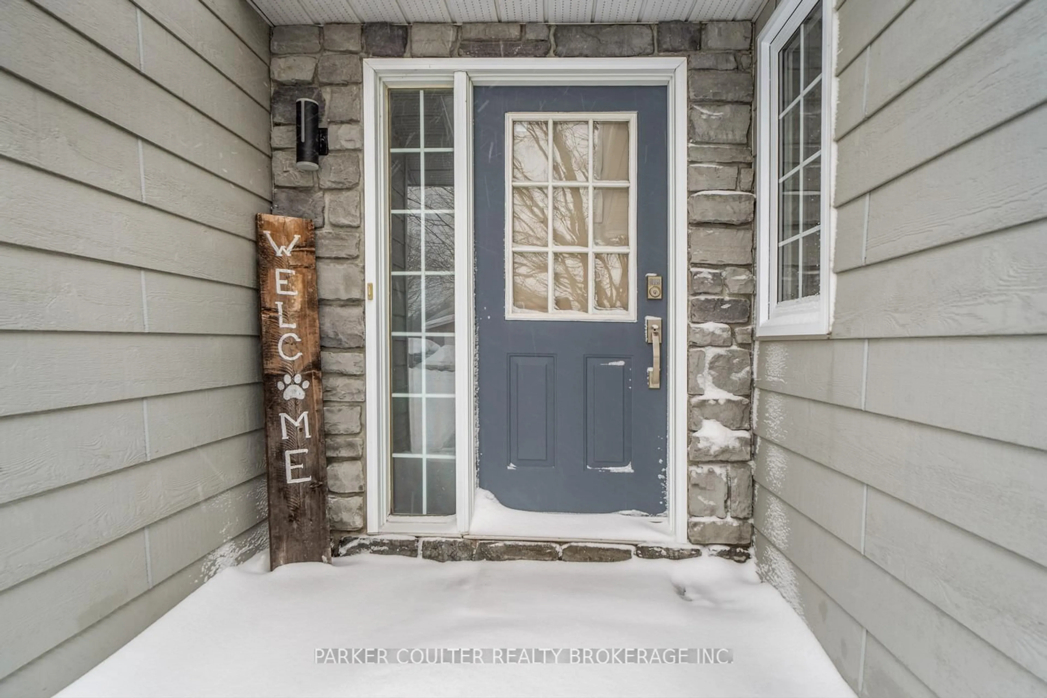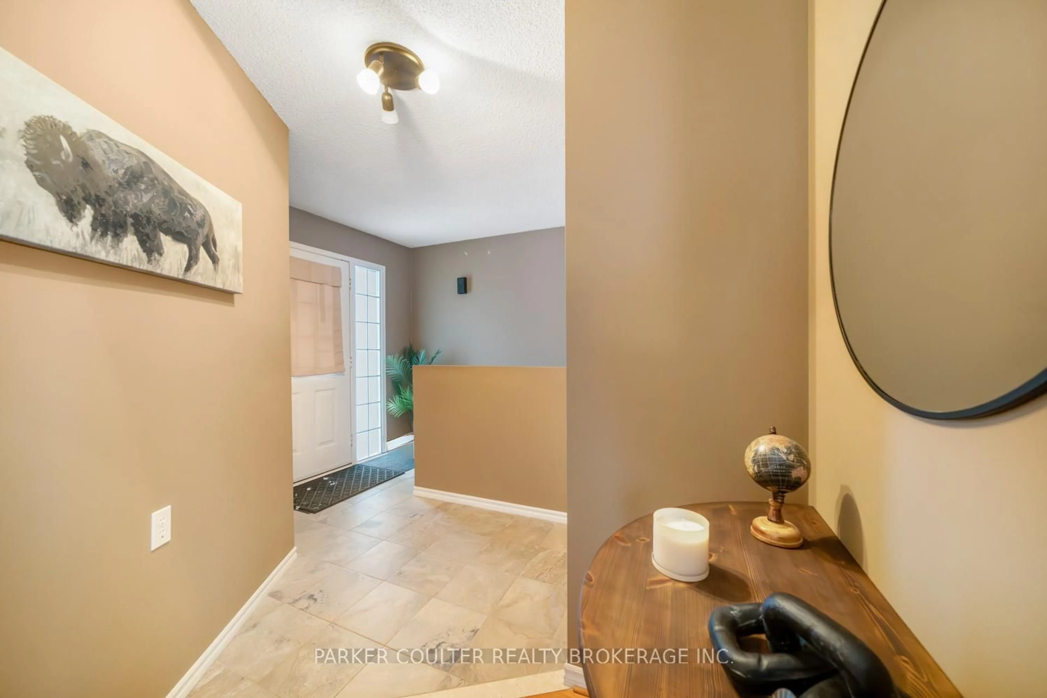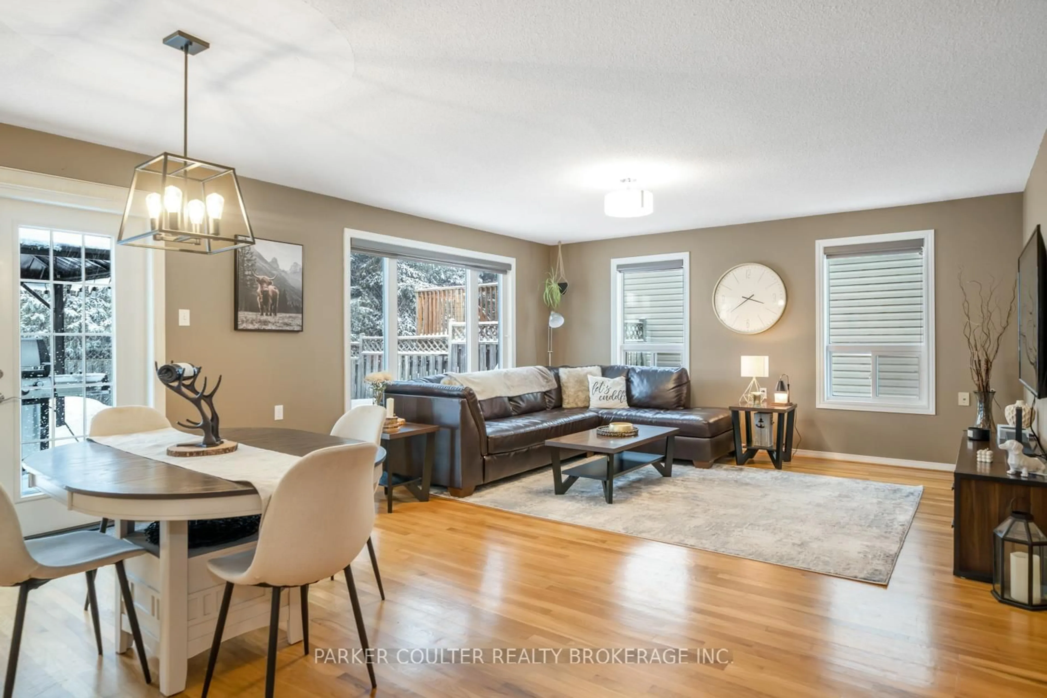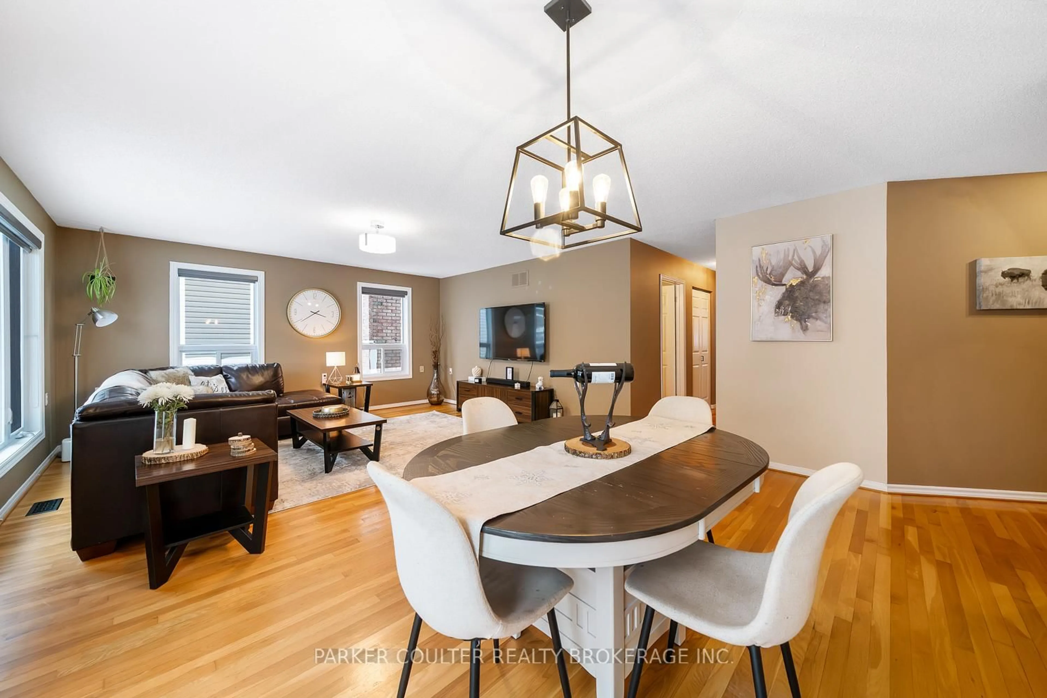5 Pommel Pl, Penetanguishene, Ontario L9M 1J7
Contact us about this property
Highlights
Estimated valueThis is the price Wahi expects this property to sell for.
The calculation is powered by our Instant Home Value Estimate, which uses current market and property price trends to estimate your home’s value with a 90% accuracy rate.Not available
Price/Sqft$528/sqft
Monthly cost
Open Calculator
Description
Welcome to 5 Pommel Place in beautiful Penetanguishene - a well-built, move-in ready ranch-style bungalow nestled on a quiet street in a sought-after family neighbourhood. This spacious 4-bedroom, 3-bath home offers the perfect blend of comfort, function, and room to grow. Step inside to a bright and inviting main floor filled with natural light, where the easy-flow layout makes everyday living and entertaining effortless. The generous living spaces connect seamlessly, creating a warm and welcoming atmosphere for first-time buyers and growing families alike. The double car garage provides convenient access directly into the mudroom and kitchen - ideal for busy households and Canadian winters. The main floor offers 3 bedrooms, including a large primary suite with a gorgeous 4-piece tiled ensuite bathroom. Downstairs, you'll find an exceptionally large finished basement that expands your living space even further, complete with a spacious rec room, an additional bedroom with its own ensuite, and plenty of storage for all of life's extras. Whether you need space for guests, teens, hobbies, or a home office, this lower level delivers flexibility without compromise. Outside, the large backyard offers endless possibilities, from summer barbecues to play space for kids and pets. The large driveway and 2-car garage allows ample parking for family and visitors. Located in the welcoming community of Penetanguishene, known for its waterfront charm, schools, parks, and small-town feel, this home offers peace of mind with no major updates needed, simply move in and enjoy.5 Pommel Place is more than a house, it's a place to settle in, spread out, and truly feel at home. The large basement and living space deliver's any family opportunity for additional space or in-law suite capability, providing significant potential and value.
Upcoming Open House
Property Details
Interior
Features
Main Floor
Foyer
2.67 x 3.28Tile Floor
Dining
2.54 x 4.78Living
4.57 x 4.78Kitchen
3.35 x 3.53Exterior
Features
Parking
Garage spaces 2
Garage type Attached
Other parking spaces 6
Total parking spaces 8
Property History
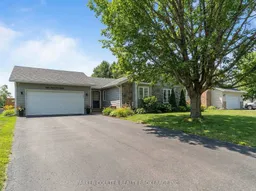 34
34