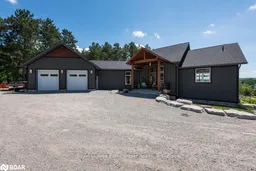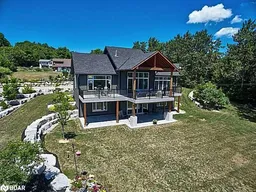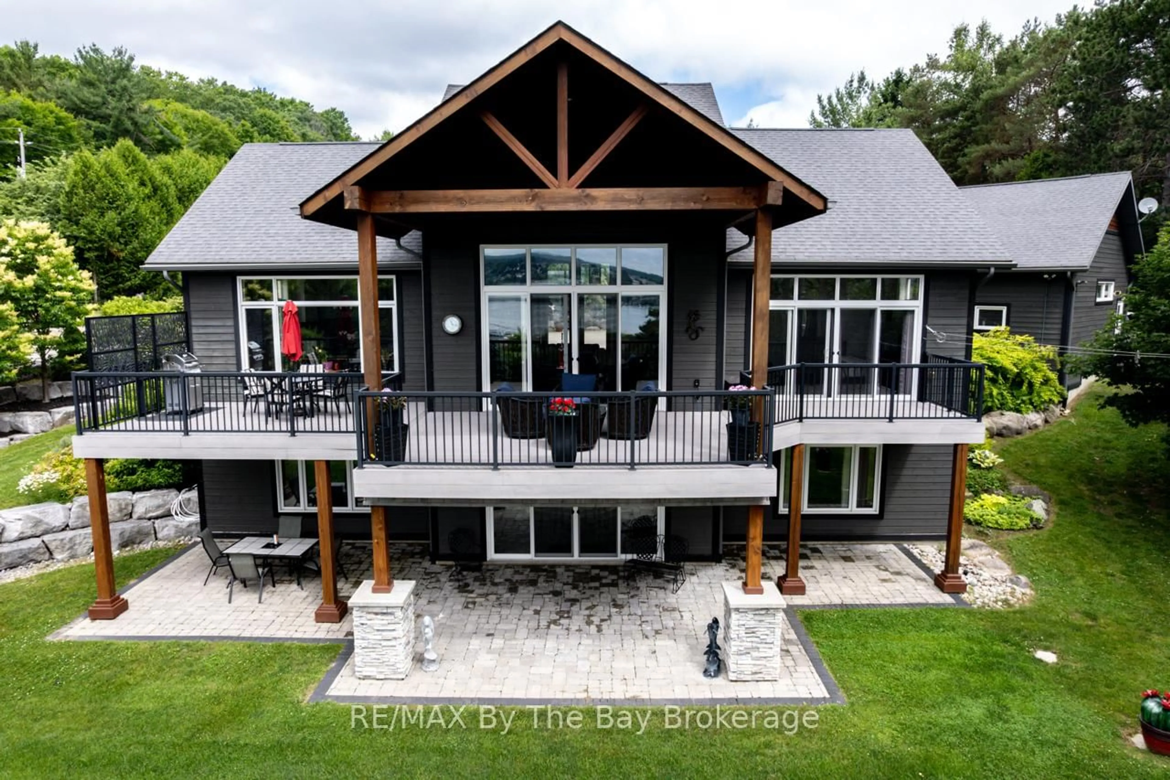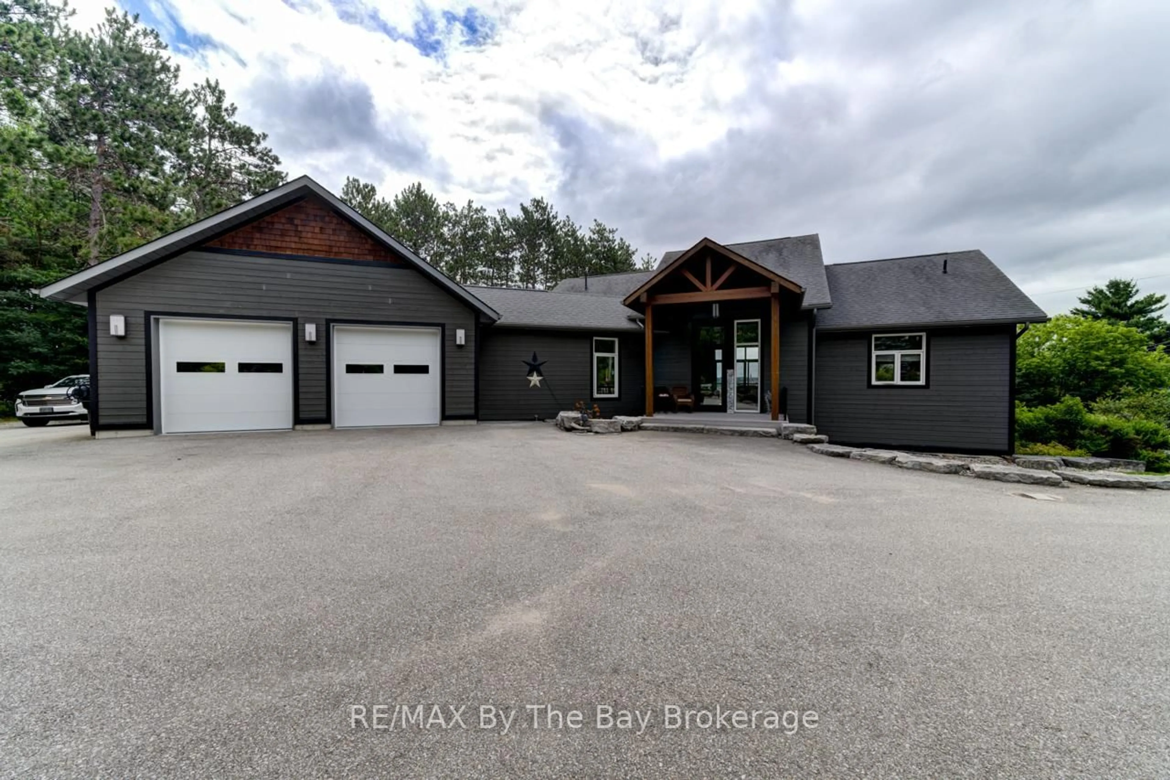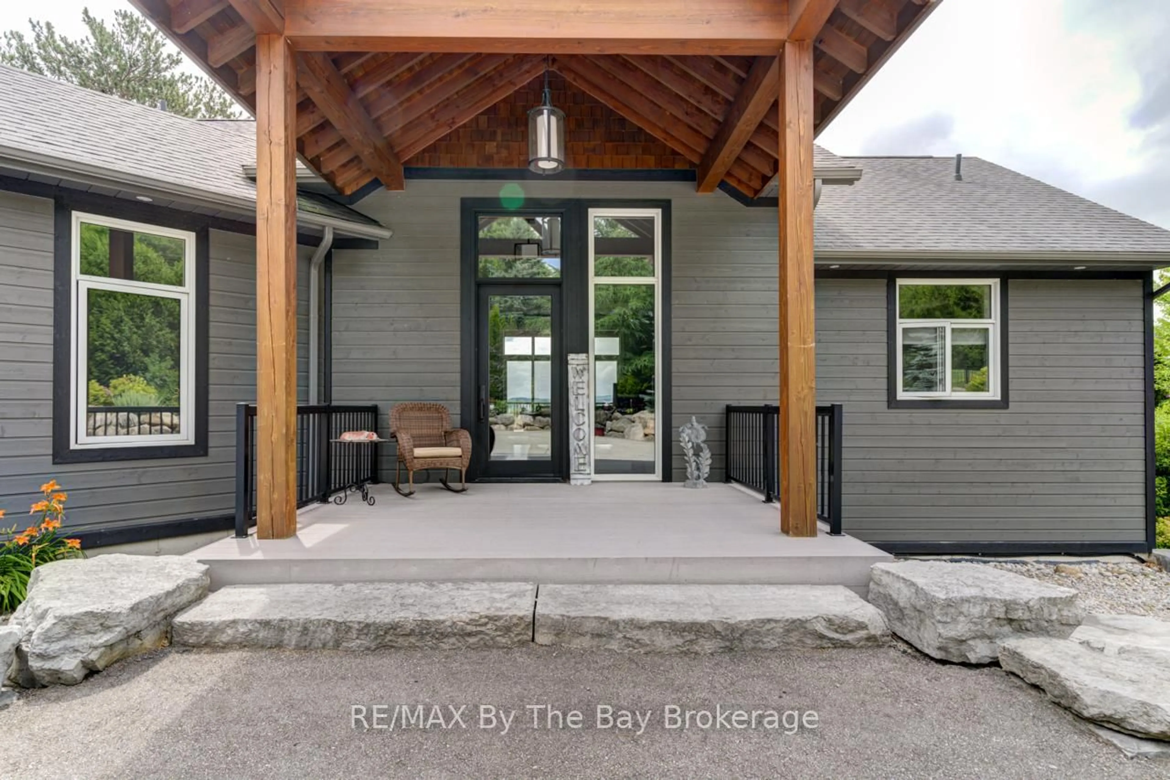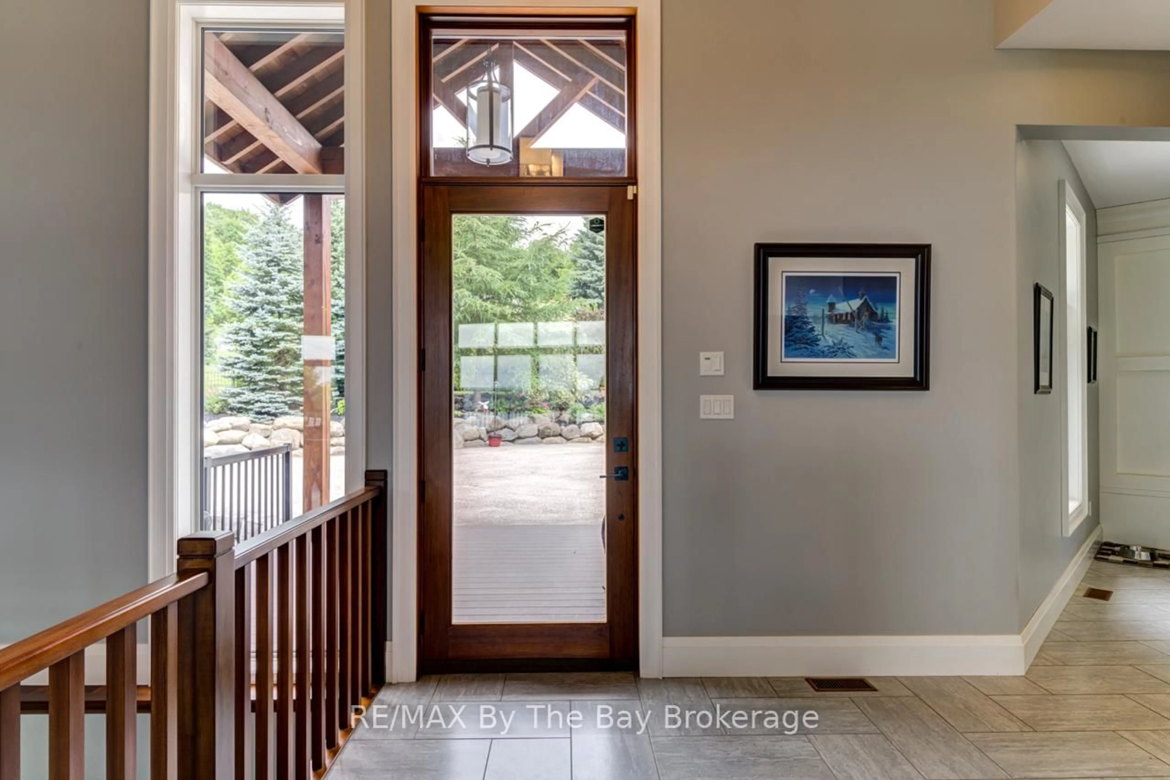45 Military Rd, Penetanguishene, Ontario L9M 1S4
Contact us about this property
Highlights
Estimated valueThis is the price Wahi expects this property to sell for.
The calculation is powered by our Instant Home Value Estimate, which uses current market and property price trends to estimate your home’s value with a 90% accuracy rate.Not available
Price/Sqft$933/sqft
Monthly cost
Open Calculator
Description
This stunning custom-built luxury home offers the ultimate in refined living with breathtaking views over the harbour in Penetanguishene. Designed for comfort and style, the home features a gourmet island kitchen with high-end appliances, perfect for entertaining, and opens into the elegant living and dining areas where a double-sided stone fireplace creates a dramatic feature wall. Step out to the covered composite deck and take in the views surrounded by professionally landscaped grounds. Rich mahogany wood floors flow throughout the main level, which also includes a spacious laundry room with a built-in feature closet wall and interior access to the oversized, heated, and insulated attached garage. The lower level is equally impressive with two generously sized bedrooms, a walk-in closet, ample storage, and a large rec room with patio doors leading to a private patio area. Outdoors, enjoy a charming shed/playhouse with electricity, a large firepit gathering area, and beautifully designed gardens all perfectly positioned to capture the serene harbour views. For added peace of mind, the home also features a Generac generator that automatically activates in the event of a power outage. A truly exceptional property that combines luxury, function, and unmatched setting.
Property Details
Interior
Features
Main Floor
Living
8.84 x 5.0Fireplace / W/O To Deck
Dining
3.6576 x 5.24256O/Looks Backyard / Formal Rm / Fireplace
Primary
5.36448 x 4.2672hardwood floor / W/O To Deck / Ensuite Bath
Foyer
3.35 x 1.70688Tile Floor
Exterior
Features
Parking
Garage spaces 3
Garage type Attached
Other parking spaces 6
Total parking spaces 9
Property History
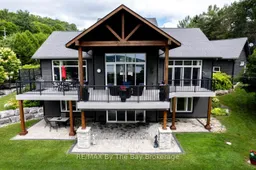 50
50