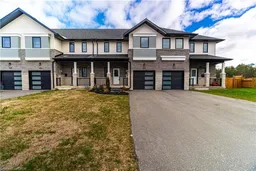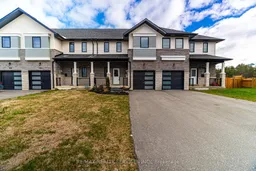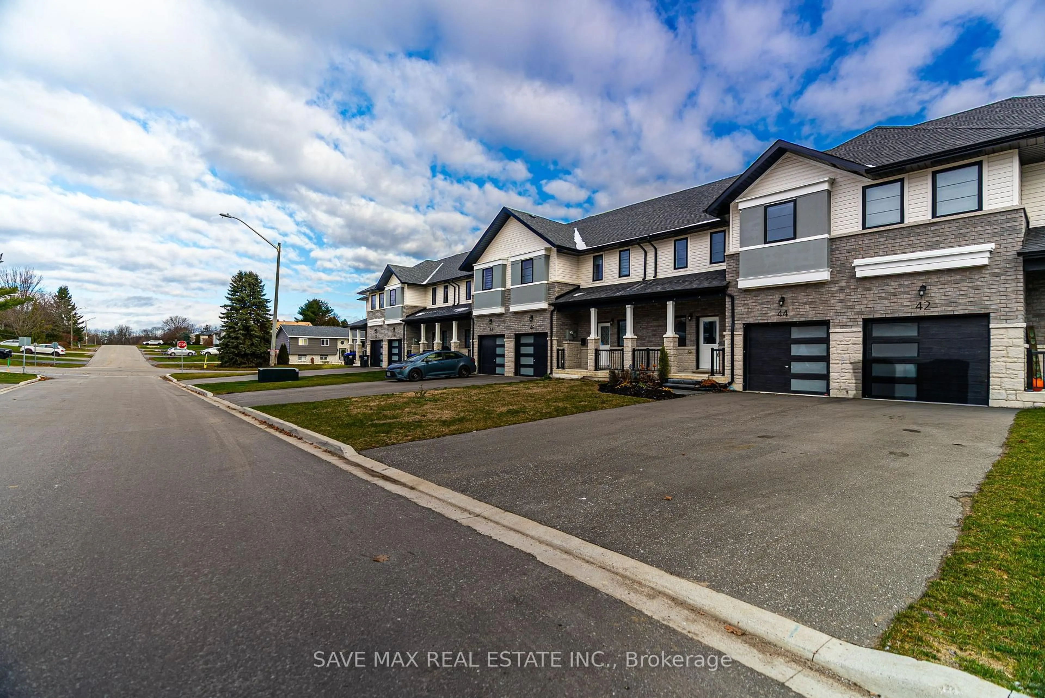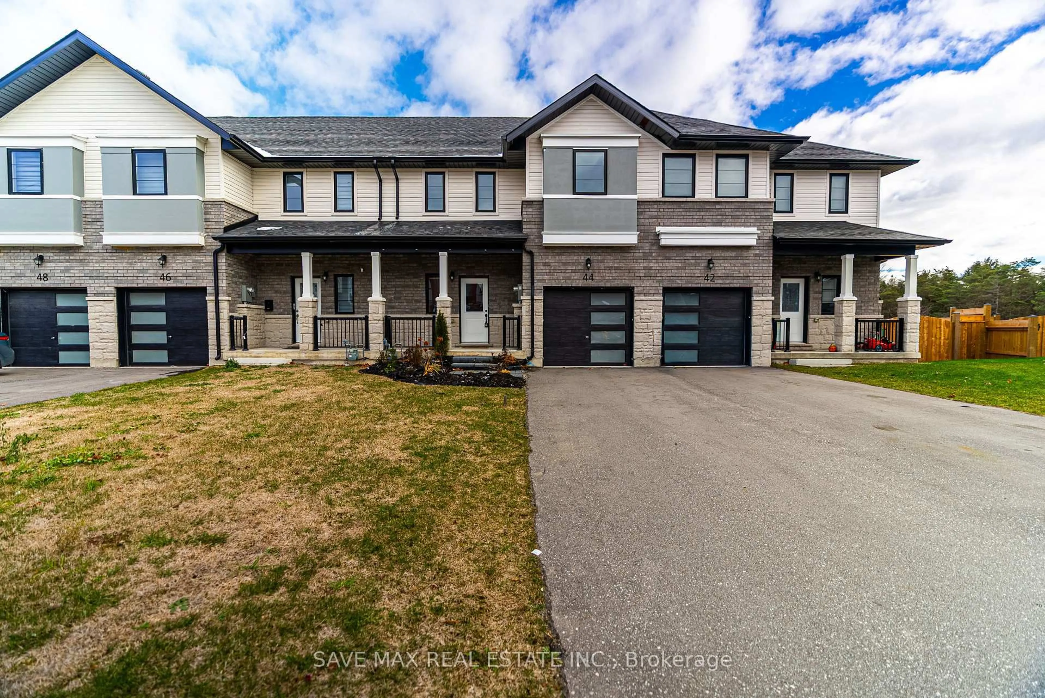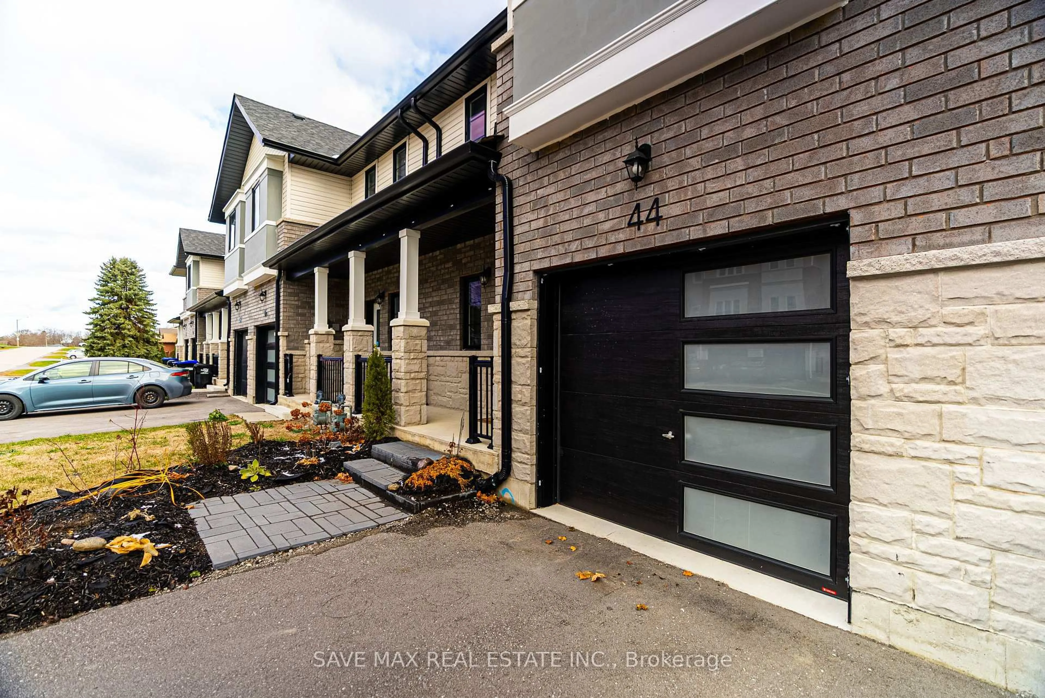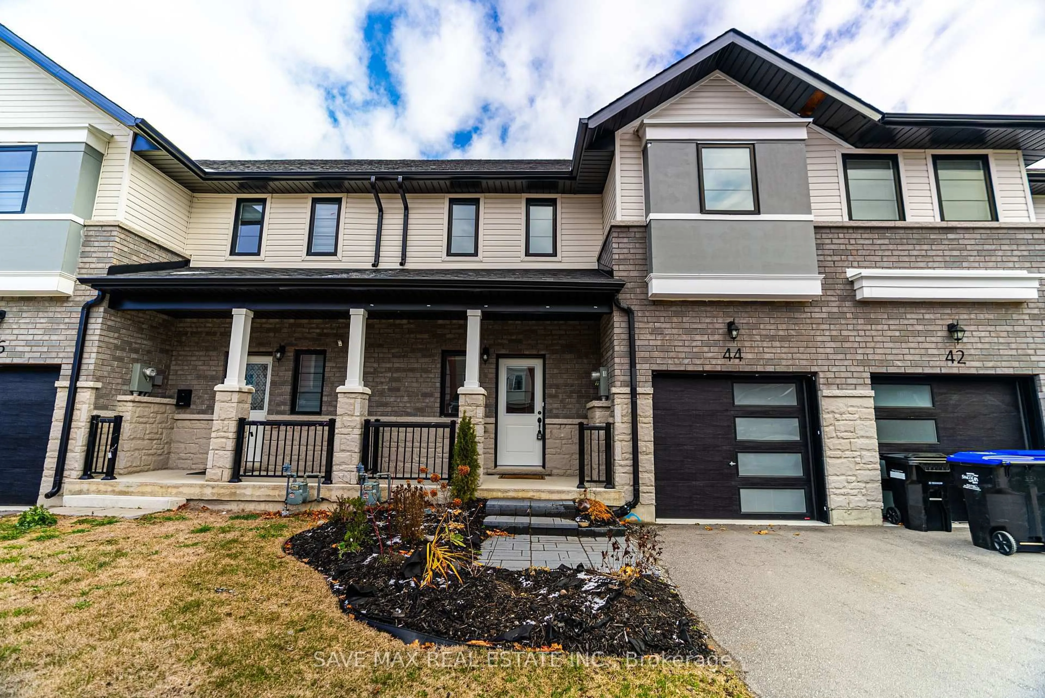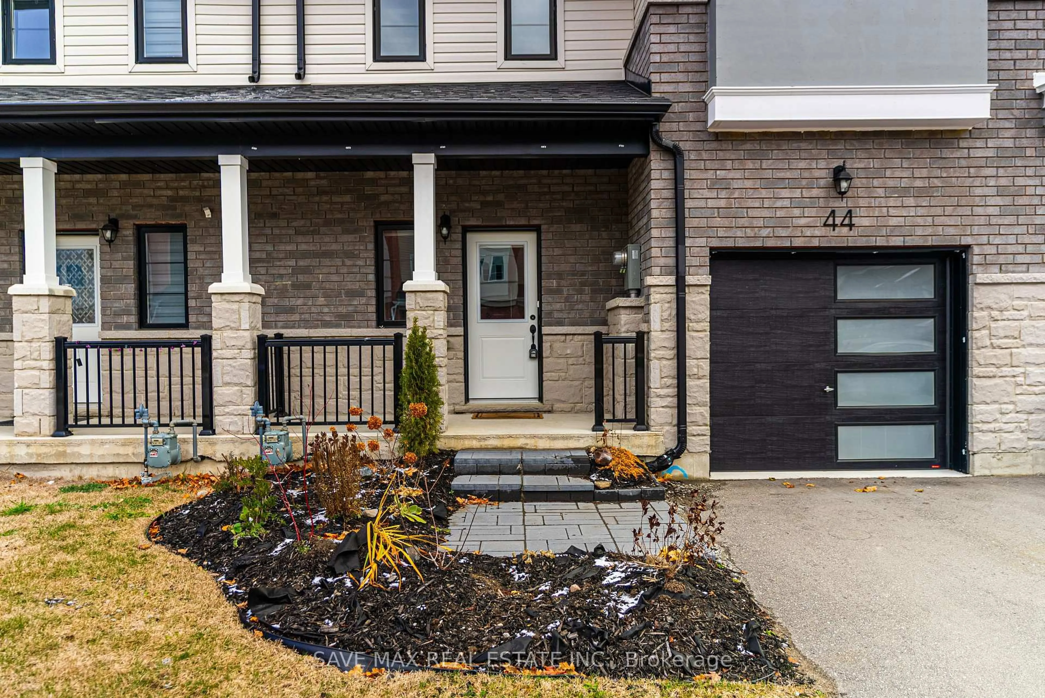44 Lahey Cres, Penetanguishene, Ontario L9M 0W1
Contact us about this property
Highlights
Estimated valueThis is the price Wahi expects this property to sell for.
The calculation is powered by our Instant Home Value Estimate, which uses current market and property price trends to estimate your home’s value with a 90% accuracy rate.Not available
Price/Sqft$472/sqft
Monthly cost
Open Calculator
Description
Prime Location In Penetanguishene, Ravine-backing townhouse with 3 bedroom plus Den, 2.5 bathroom with look-out basement. Upgraded Kitchen with SS appliances, custom backsplash, Waterfall Centre island, Oak Stairs with iron pickets, primary bedroom with 4 Pc ensuite, Large Windows, Ravine lot no homes at the back, with a large Deck for your enjoyment. Unfinished basement for storage or gym. Garage + 2 driveway spots for 3 cars total! Great location near the lake, community center, Georgian Bay General hospital, and Hwy400. This Is A Place You Can Truly Feel At Home
Property Details
Interior
Features
Main Floor
Great Rm
4.17 x 3.3hardwood floor / Large Window / Combined W/Dining
Powder Rm
1.5 x 0.91Quartz Counter / Ceramic Floor / 2 Pc Bath
Kitchen
4.17 x 3.65Quartz Counter / Custom Backsplash / Centre Island
Exterior
Features
Parking
Garage spaces 1
Garage type Built-In
Other parking spaces 2
Total parking spaces 3
Property History
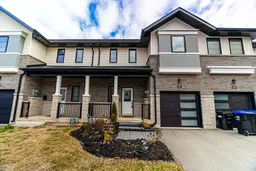
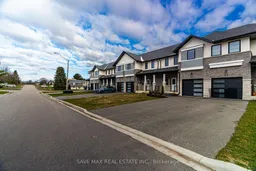 37
37