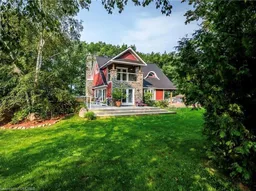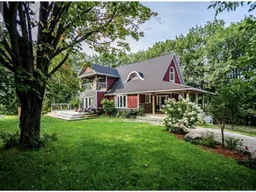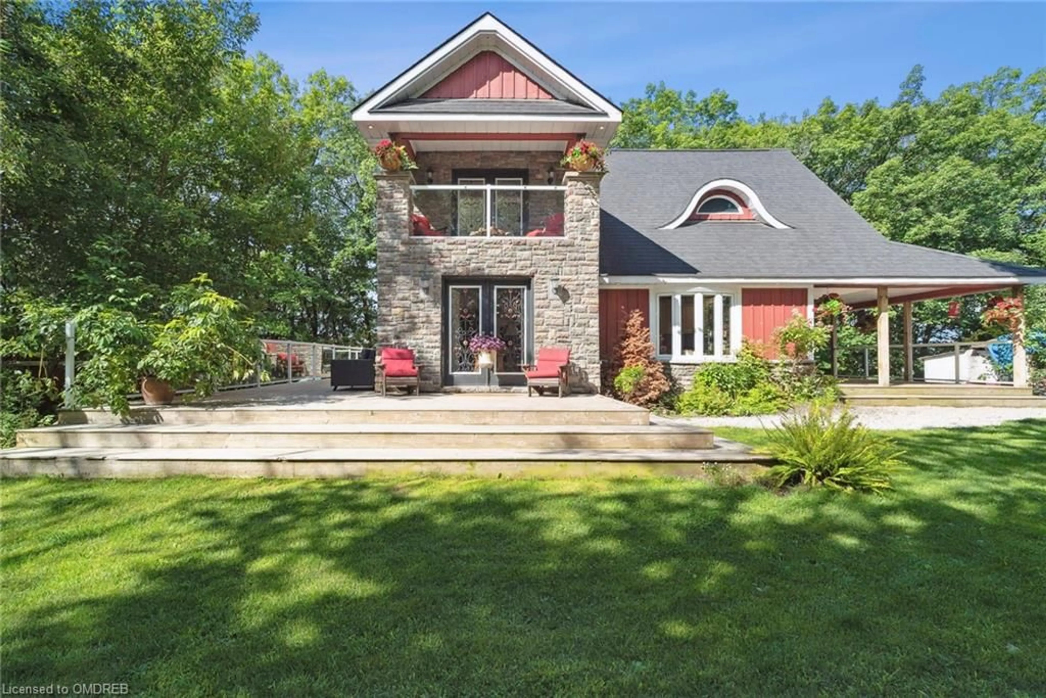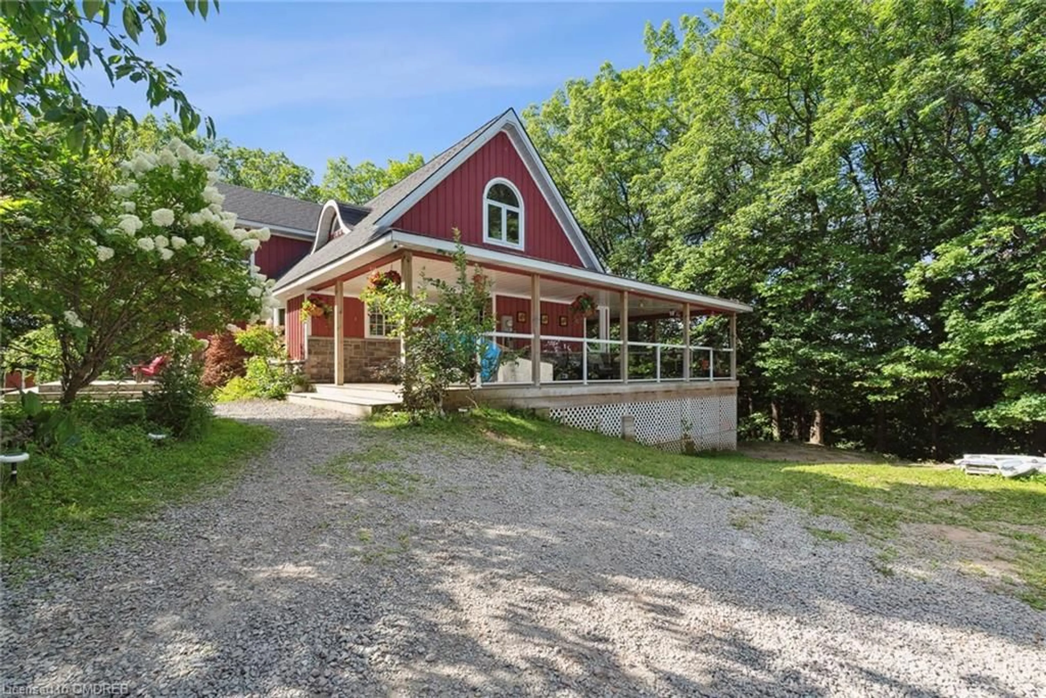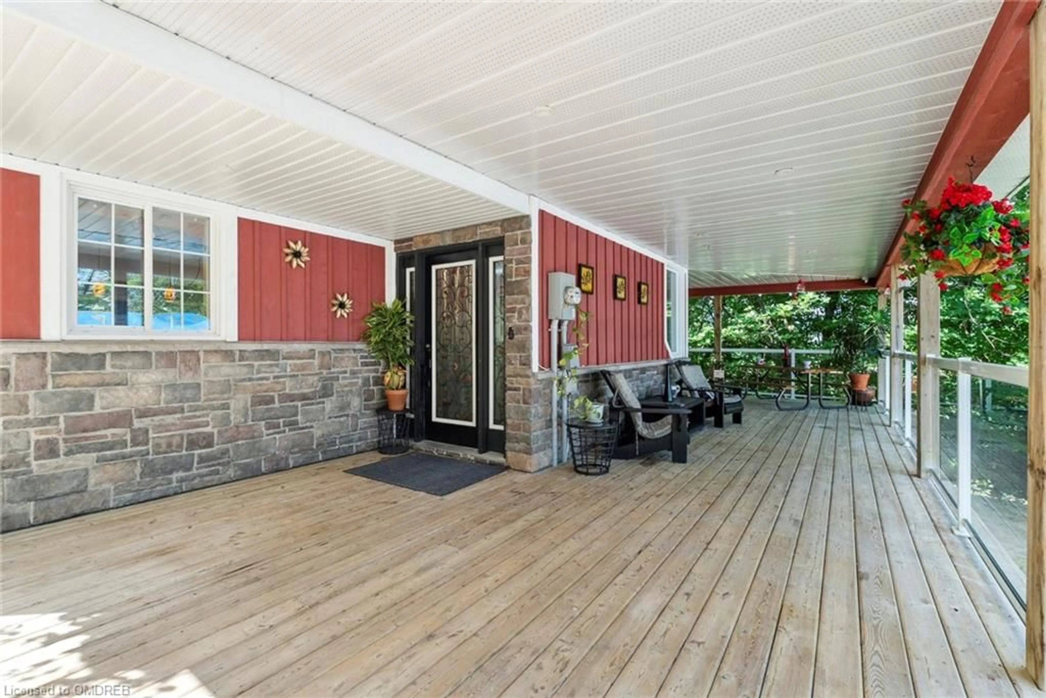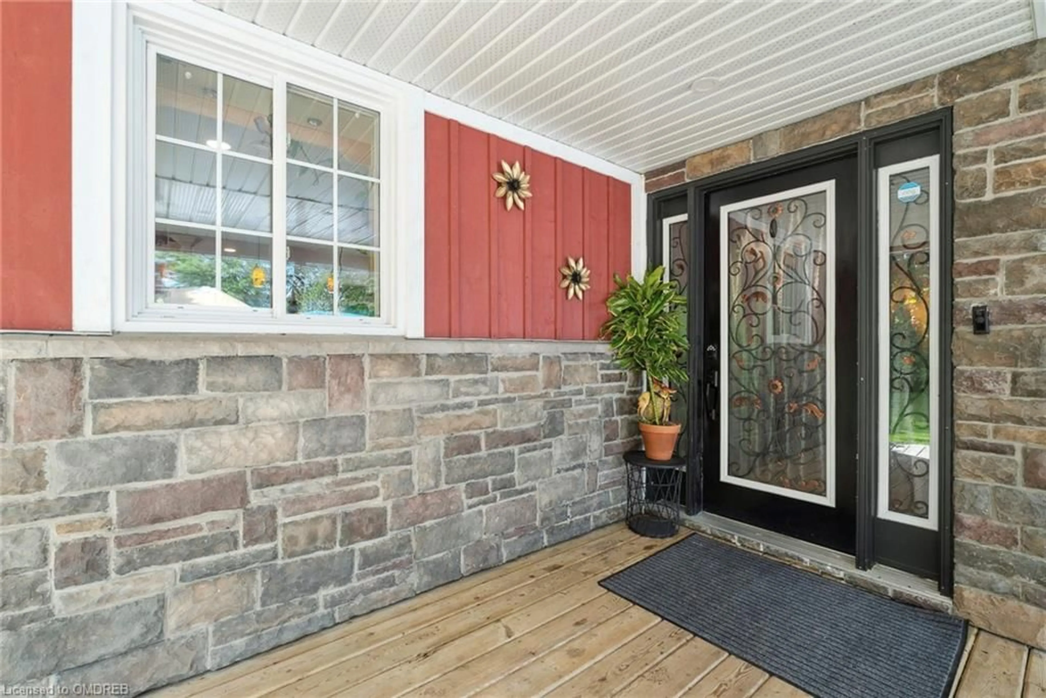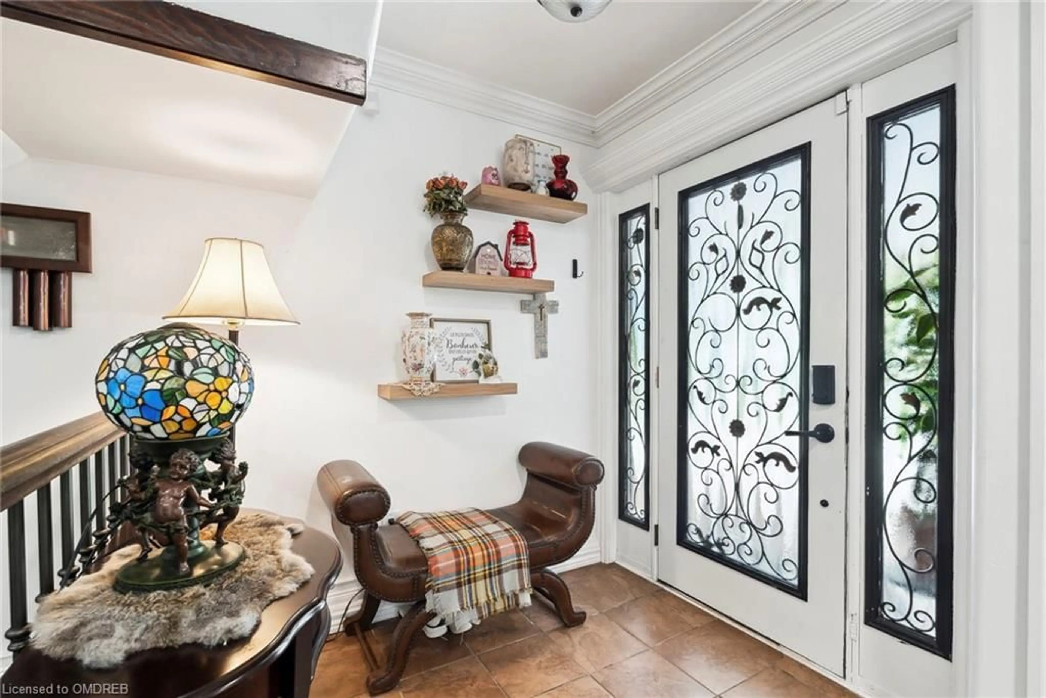430 Murray Rd, Penetanguishene, Ontario L9M 2H8
Contact us about this property
Highlights
Estimated valueThis is the price Wahi expects this property to sell for.
The calculation is powered by our Instant Home Value Estimate, which uses current market and property price trends to estimate your home’s value with a 90% accuracy rate.Not available
Price/Sqft$477/sqft
Monthly cost
Open Calculator
Description
Welcome to your dream home, where elegance meets functionality in a stunning display of craftsmanship. This property offers a spacious sanctuary with five beautifully appointed bedrooms and three well-designed bathrooms, promising comfort and privacy for all residents. The interior of this open-concept home boasts high-quality construction with attention to detail, providing a space that is both beautiful and durable. Whether hosting lavish parties or enjoying quiet evenings, the expansive living areas adapt to every occasion. Many renovations were recently done; freshly painted, new bedroom on second floor, new flooring in basement and second floor. The exterior property of this home is truly a statement, imagine summer days spent in the lavishness of your own landscaped yard, featuring a sparkling inground pool, an inground hot tub, and a massive outdoor fire pit. You are moments away from the serene Charles Scott Memorial Park, presenting the perfect backdrop for morning jogs or family picnics. For families, the proximity to many schools is a significant perk, simplifying morning drop-offs and ensuring educational opportunities are just around the corner. This property doesn’t just offer a house, but a lifestyle upgrade nestled in a vibrant community. It truly has it all! Don't miss out on this opportunity. Book your showing today!
Property Details
Interior
Features
Main Floor
Living Room/Dining Room
9.14 x 8.94fireplace / hardwood floor
Bathroom
1.35 x 0.712-Piece
Eat-in Kitchen
5.18 x 4.52double vanity / hardwood floor
Foyer
1.63 x 1.63Exterior
Features
Parking
Garage spaces -
Garage type -
Total parking spaces 8
Property History
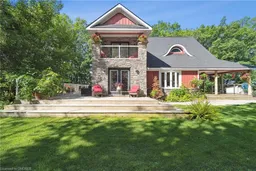 43
43