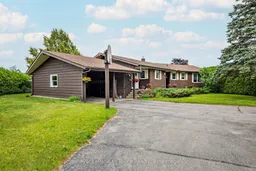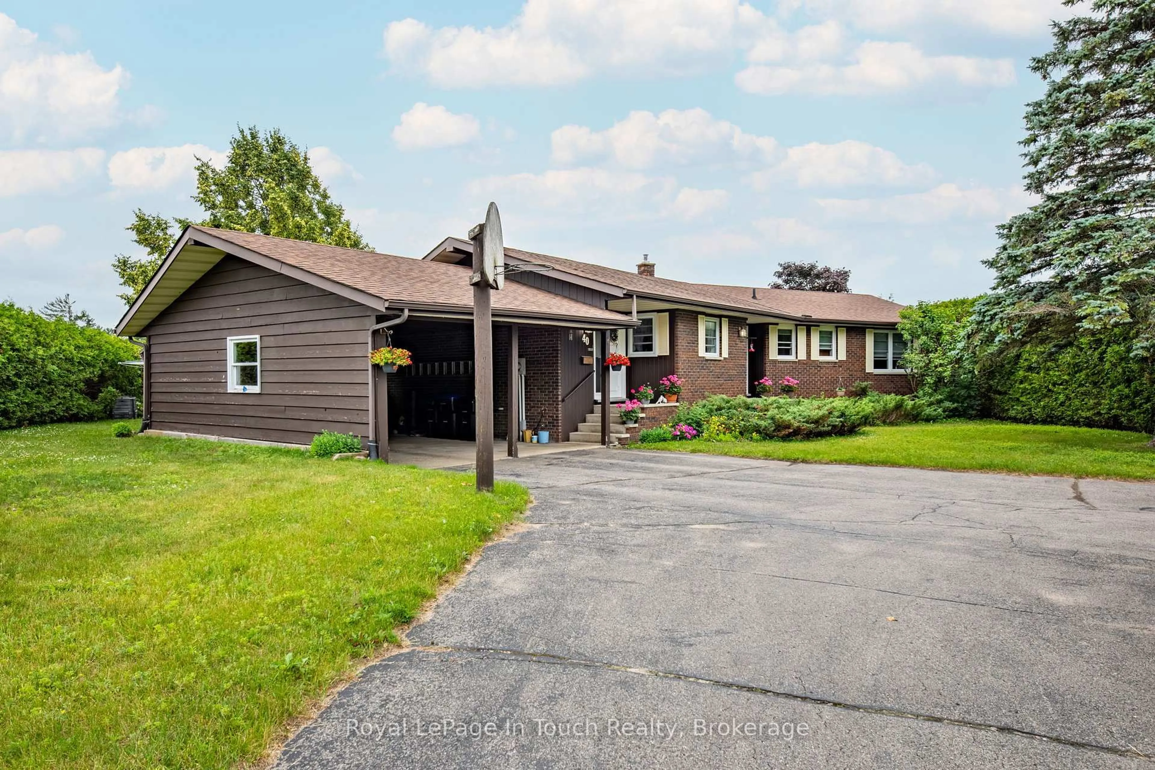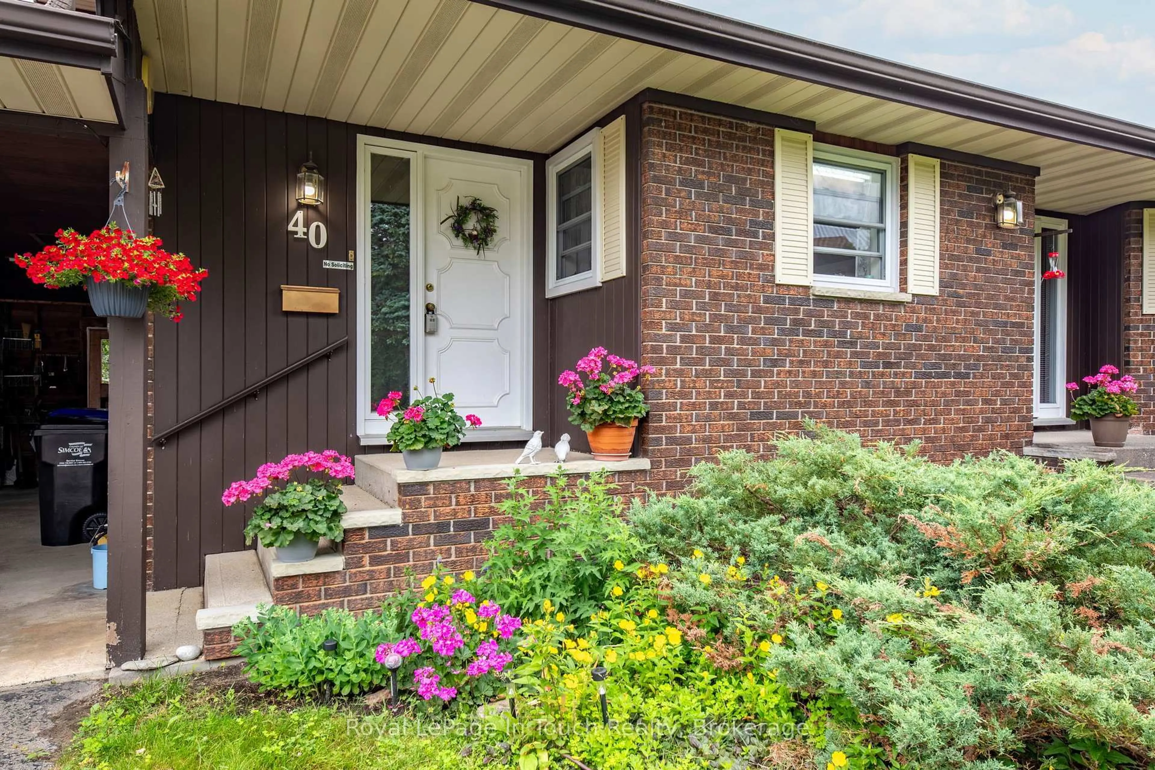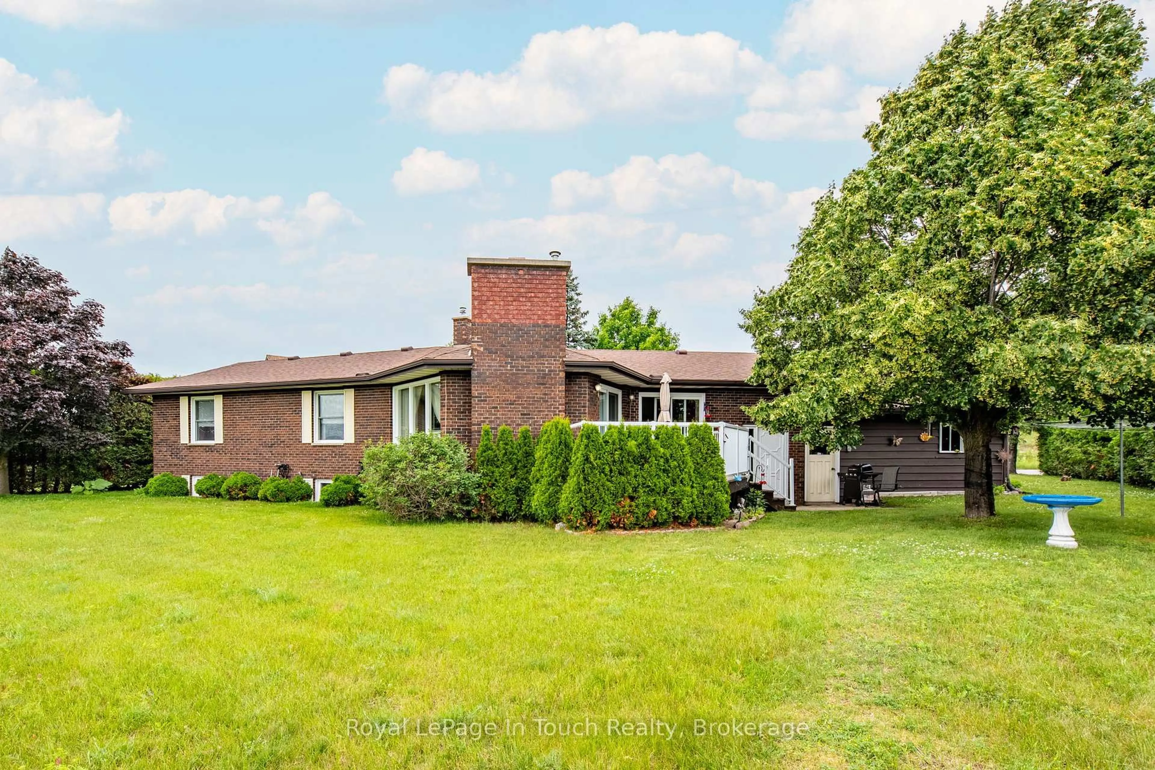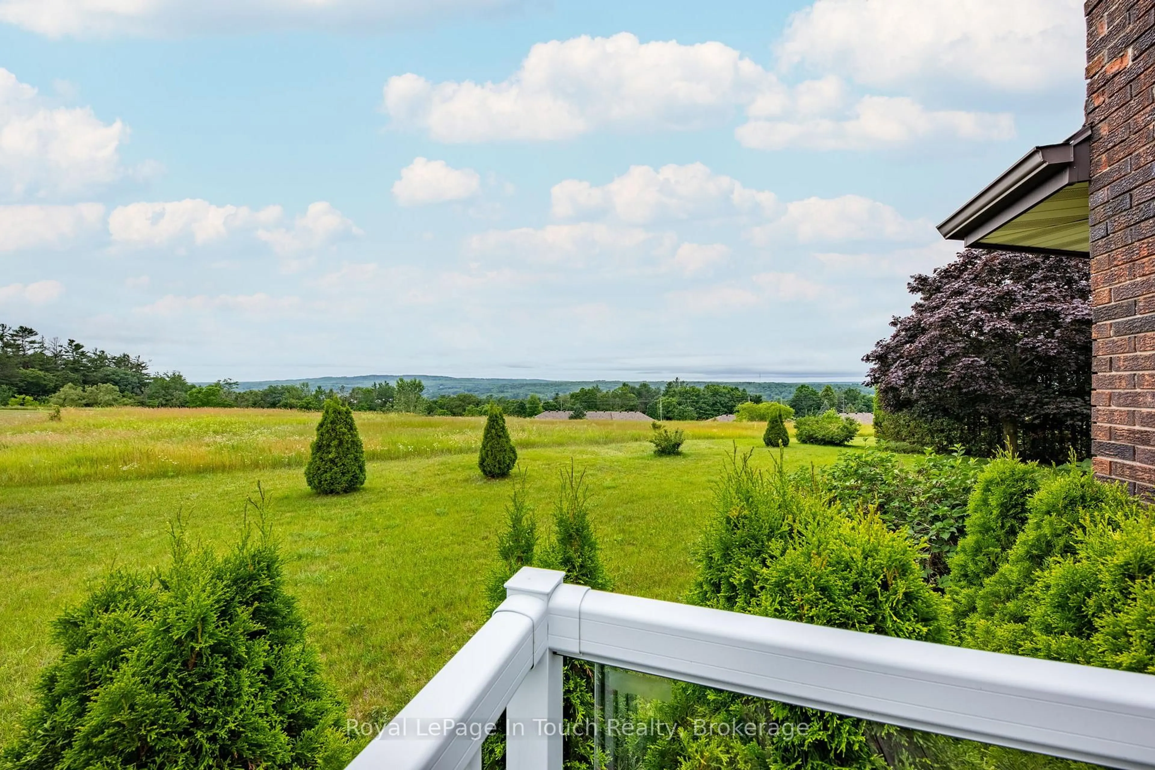40 Payette Dr, Penetanguishene, Ontario L9M 1H5
Contact us about this property
Highlights
Estimated valueThis is the price Wahi expects this property to sell for.
The calculation is powered by our Instant Home Value Estimate, which uses current market and property price trends to estimate your home’s value with a 90% accuracy rate.Not available
Price/Sqft$408/sqft
Monthly cost
Open Calculator
Description
This lovely spacious custom built 1733 s.f. three bedroom brick home with an attached garage is situated on a private mature lot that features a view of the hillside and Penetang Harbour. A large foyer leads you to the back yard and through the generous sized eat in kitchen that offers a walkout to a sundeck; the living room offers a wood burning fireplace, and carpeted floor, there are also 2 1/2 baths & hardwood floors; the primary bedroom has a 2 pc ensuite; in the basement, there is plenty of room for lounging and family gatherings in the large rec room with gas fireplace. The basement lends itself to a potential in law suite or use for additional family living. Situated in beautiful Brule Heights, a desired neighbourhood, make this address your new one!
Property Details
Interior
Features
Main Floor
Kitchen
3.59 x 7.4Tile Floor
Foyer
1.92 x 2.98Tile Floor
Living
5.82 x 4.99Broadloom / W/O To Deck
Foyer
3.65 x 3.23Hardwood Floor
Exterior
Features
Parking
Garage spaces 2
Garage type Attached
Other parking spaces 6
Total parking spaces 8
Property History
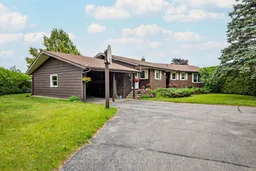 24
24