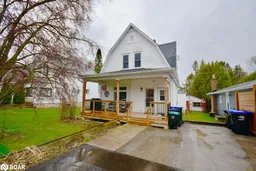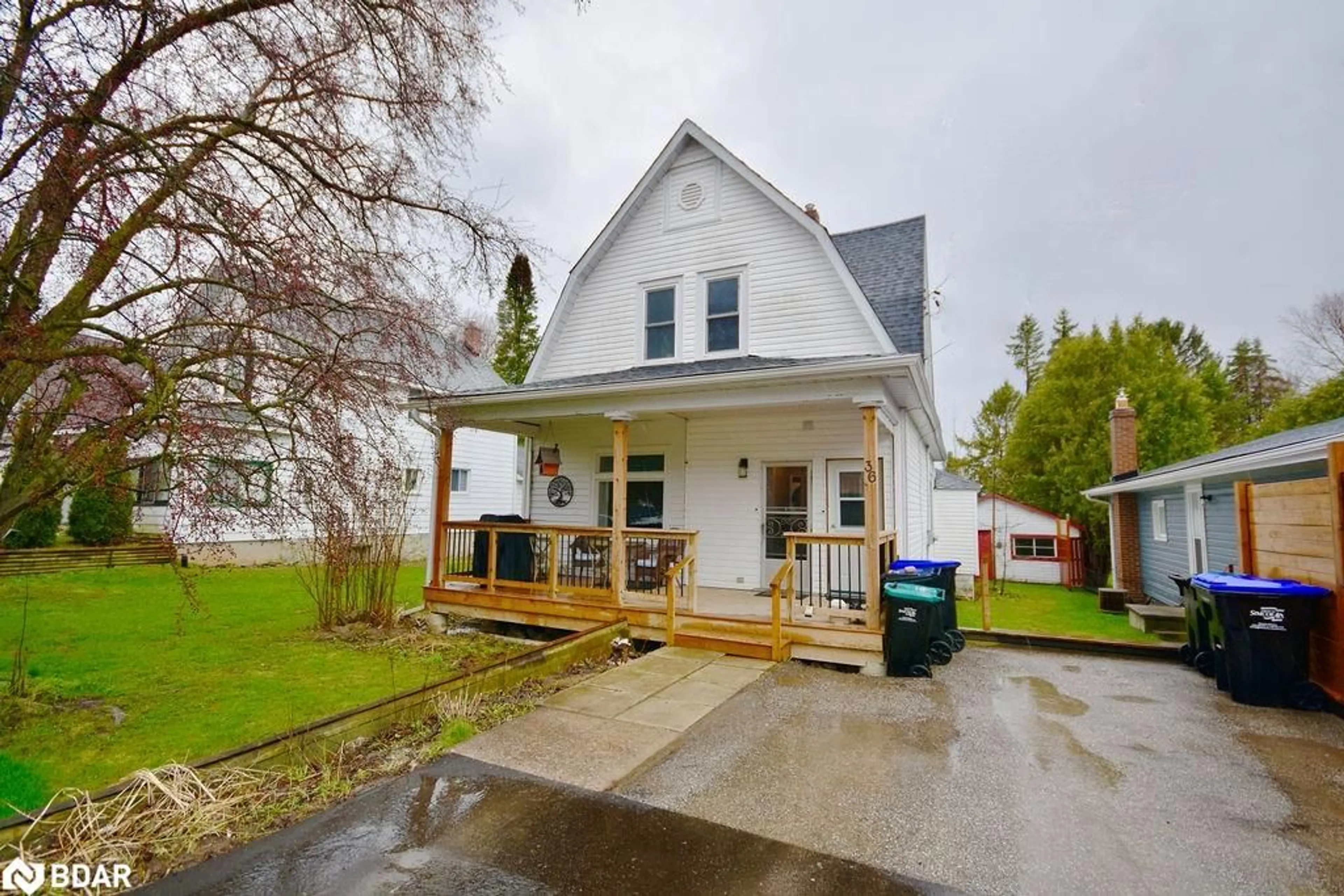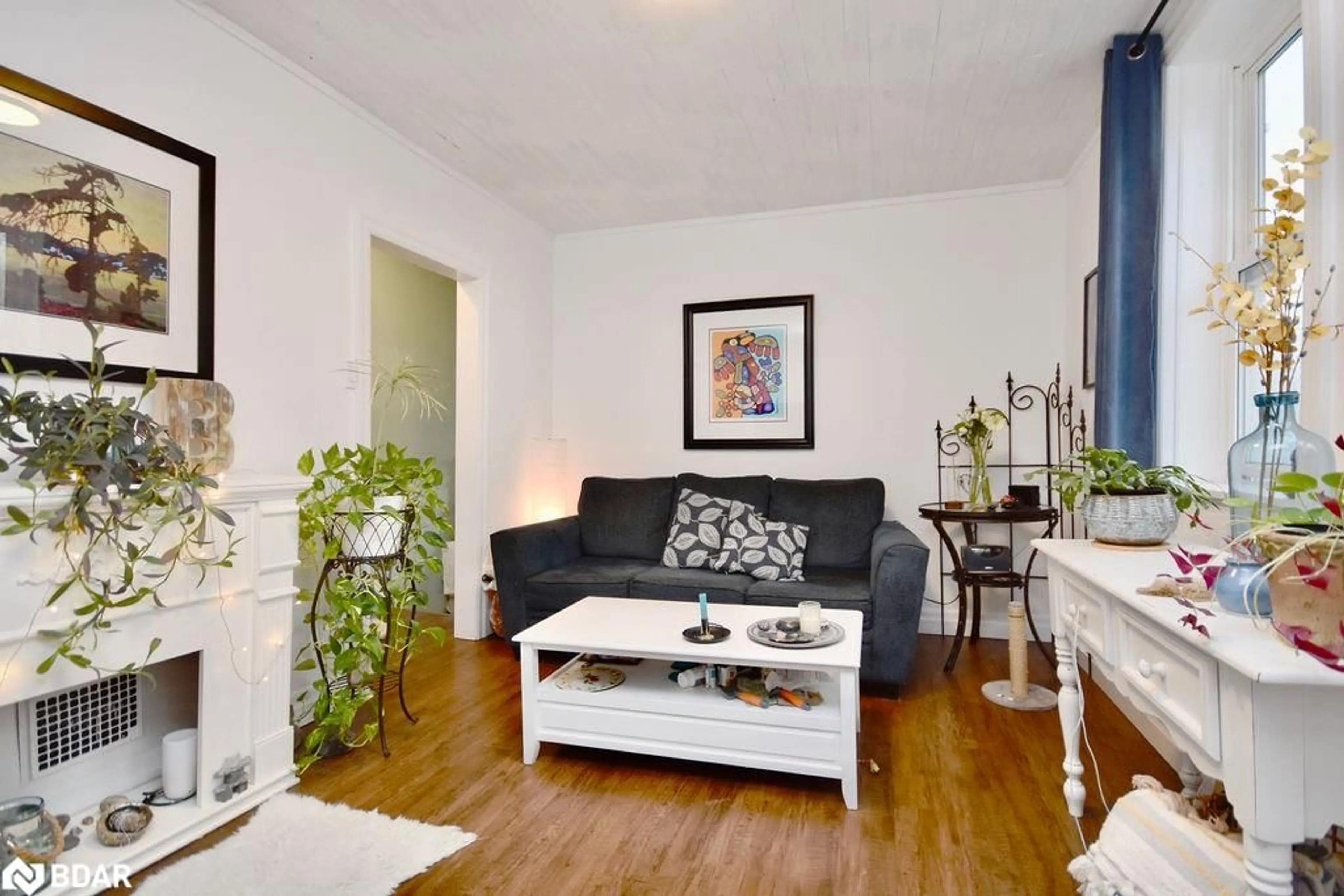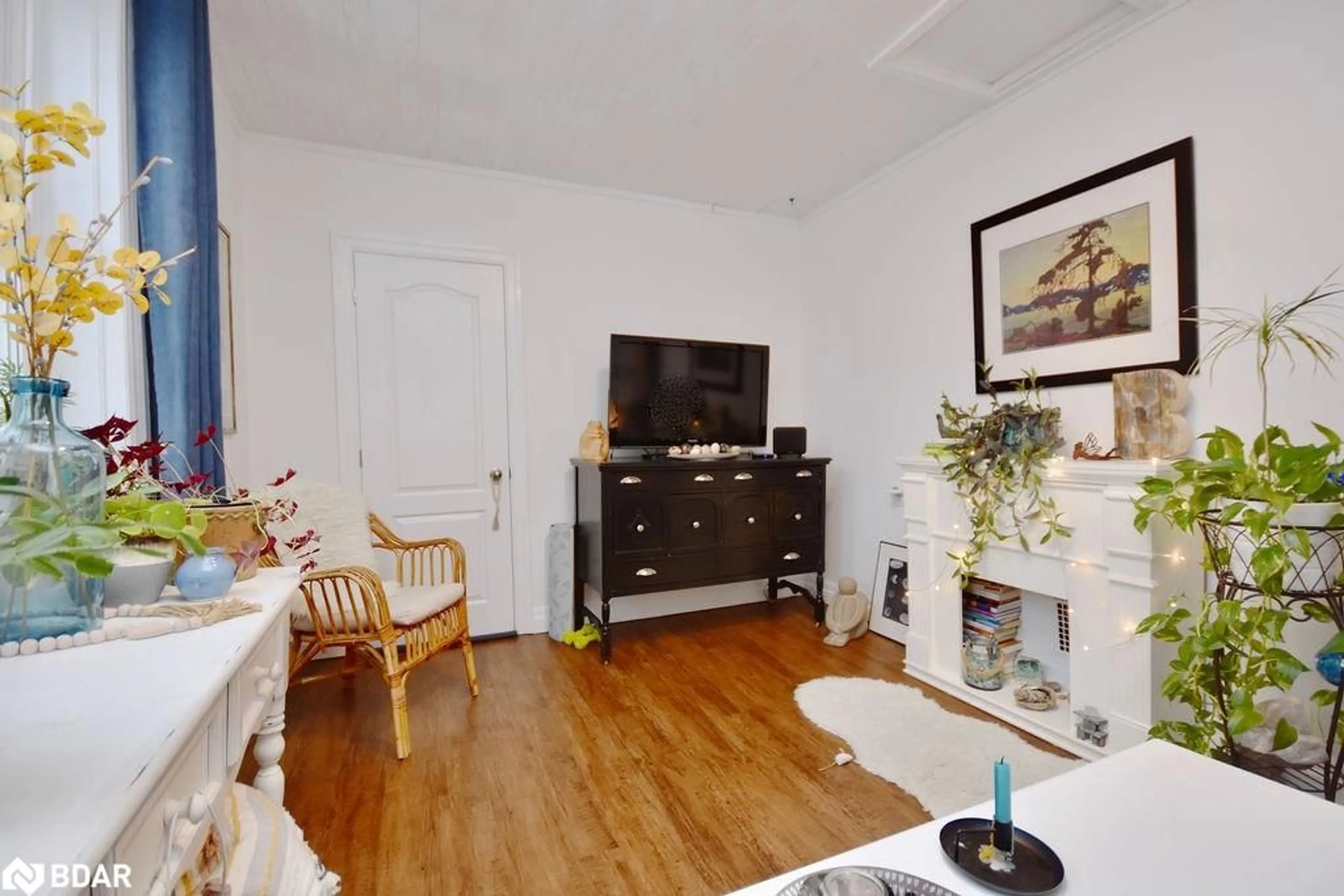36 Harriet Street, Penetanguishene, Ontario L9M 1L1
Contact us about this property
Highlights
Estimated ValueThis is the price Wahi expects this property to sell for.
The calculation is powered by our Instant Home Value Estimate, which uses current market and property price trends to estimate your home’s value with a 90% accuracy rate.$468,000*
Price/Sqft$341/sqft
Days On Market15 days
Est. Mortgage$2,255/mth
Tax Amount (2023)$3,249/yr
Description
Fully renovated legal duplex in the heart of Penetanguishene, move-in ready! The main floor unit, a spacious 2-bedroom with in-suite laundry, is currently vacant and projected to rent for $1,800/month Separate Hydro + 2/3 of Other Utilities. It features a back door leading to a generous deck overlooking the expansive backyard. The upstairs unit is currently rented for $988.10 Separate - Other Utilities inclusive, offering a well-maintained one-bedroom space with in-suite laundry. With its large lot and R2 zoning, there's significant potential for adding a third unit, either as an addition or a garden suite. Don't miss out on this versatile investment opportunity schedule your private viewing today!
Property Details
Interior
Features
Exterior
Features
Parking
Garage spaces -
Garage type -
Total parking spaces 2
Property History
 21
21




