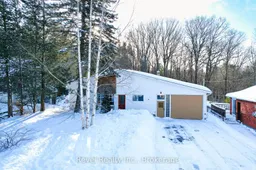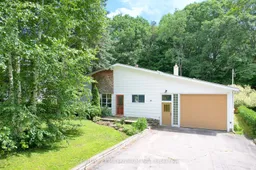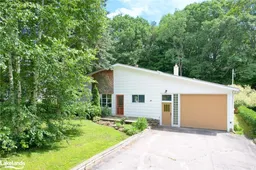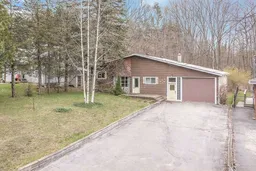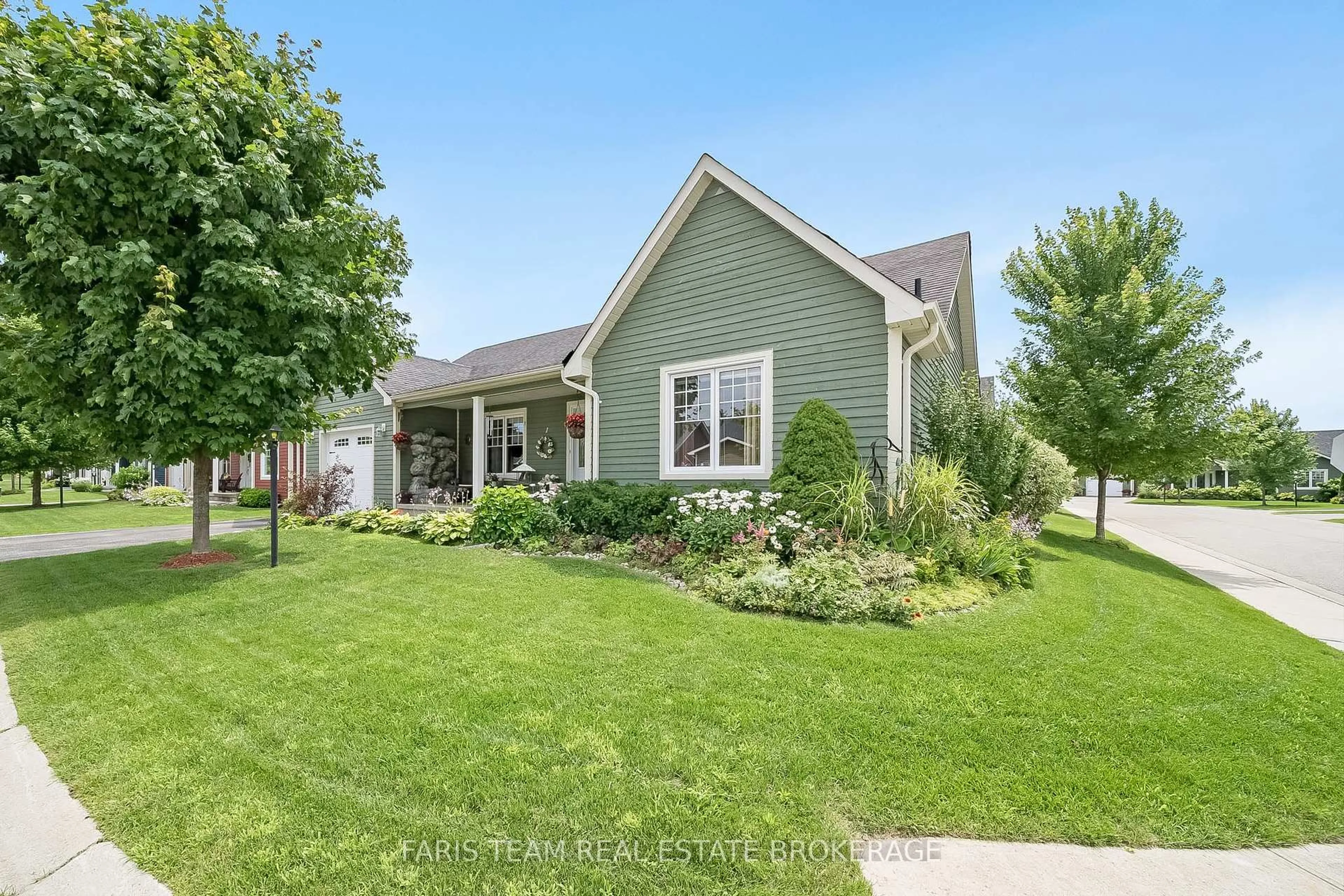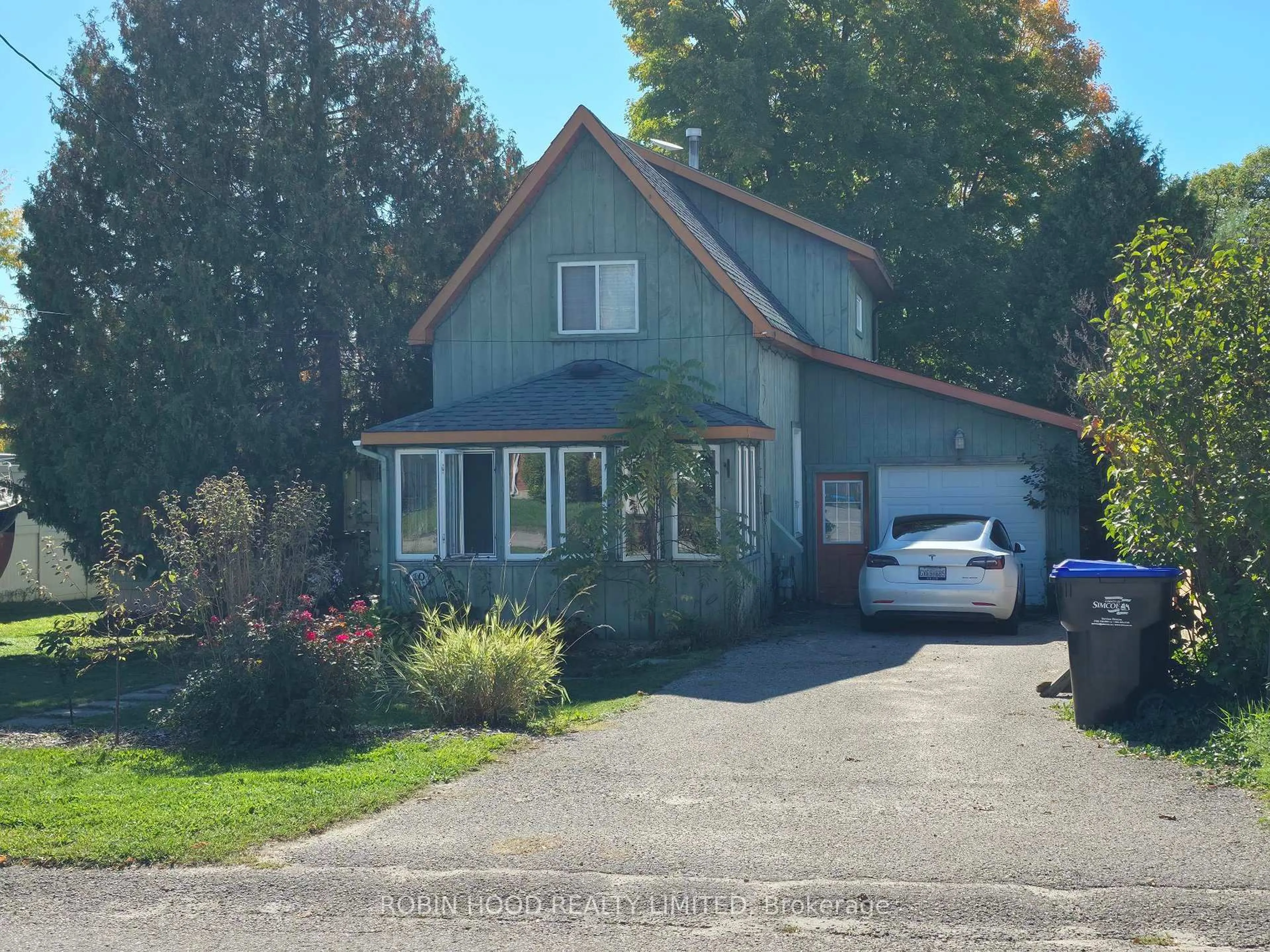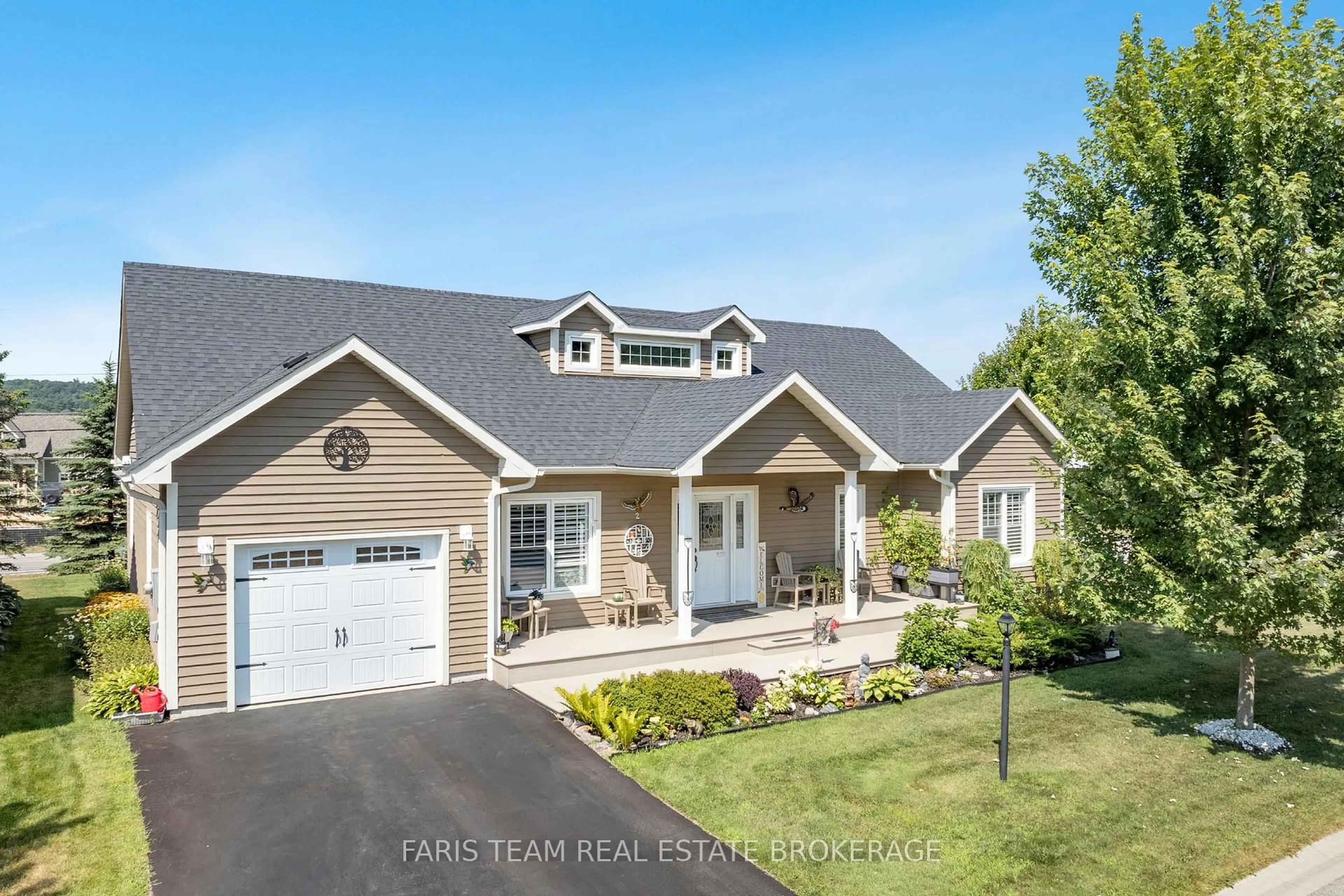If you're looking for a renovated bungalow with a blend of modern finish and charming character, beautiful greenspace, and a (surprisingly) oversized triple-car garage/workshop with drive through AND inside access...then this one's for you!! Stepping inside you are immediately welcomed with a warm, inviting open concept main living space with direct views straight through to the updated kitchen and beyond to the lush green backyard space. Offering new laminate flooring, updated potlights, and a built-in entertainment console this living space is begging to have friends and family enjoying it. Entertain with ease in the kitchen with newly added island, new quartz countertops, new appliances, and refaced cabinetry and skylight providing ample natural light into the centre of this home. With three bedrooms, two baths, two living spaces, and an in-home office or bonus room there is plenty of space for the growing family or all your guests. One of our favourite features to this specific location is that it backs onto municipally owned, non-developable greenspace. We think you'll love it too! 1775 SQFT AG + 150 BG = 1925 SQFT TOTAL***Finally, move in with peace of mind for your future with many major upgrades such as - metal roof, new furnace ('22), new central air ('22), updated electrical panel ('22) and an added gas line for your BBQ.
Inclusions: Refrigerator, Stove, Dishwasher, Washer, Dryer, Build In Entertainment Console in Front Living Room
