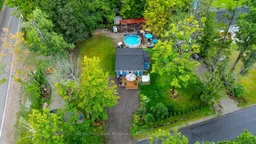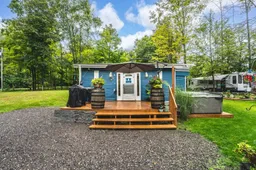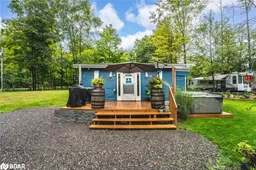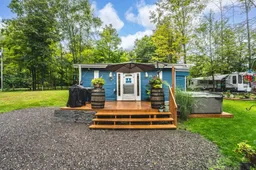CHARMING BUNGALOW ON A 150 X 100 FT LOT WITH 3 DRIVEWAYS INCLUDING A 30 AMP BREAKER FOR RV HOOKUP & GORGEOUS LANDSCAPING STEPS AWAY FROM GEORGIAN BAY! Recent upgrades include 3 driveways, the front deck, the back deck, cement patio, pool, light fixtures, air conditioning, washer, dryer, fridge, stove, electrical, shingles, repainted blue vinyl siding, landscaping & the shower. The property showcases unbelievable landscaping with mature trees, newer emerald cedars, newer colourful garden beds, and decorative landscape rocks that frame the space with natural beauty. Outdoor enjoyment takes centre stage with an above-ground pool with a wood platform, a patio, a 10 x 6 ft deck, and a hardtop gazebo with a fire pit. The open layout feels bright and inviting, featuring laminate flooring, neutral paint tones, and a functional kitchen with grey cabinetry, a tile backsplash, and a large pantry. Two bedrooms and a 3-piece bath with laundry offer practical, one-level living. All furniture negotiable! Located close to the waterfront trail, Discovery Harbour, King's Wharf Theatre, the Centennial Museum, local shops, restaurants, parks, and schools, this #HomeToStay combines beauty and a backyard oasis in a setting you'll love!
Inclusions: Refrigerator, Stove, Bar Fridge, Pool.







