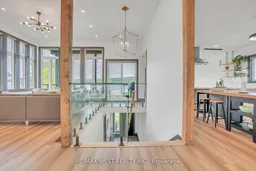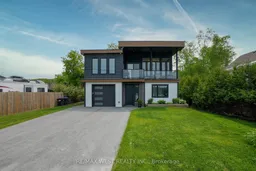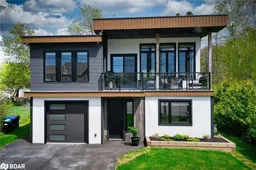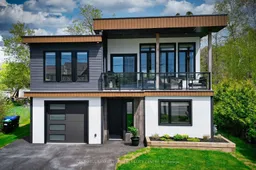Modern Luxury with Scenic Harbour Views. Just Steps from the Beach. Experience refined coastal living in this exceptional 2,400 sq. ft. modern residence, ideally located just a 3-minute stroll from the beach and showcasing captivating southwest views of Penetang Harbour. Thoughtfully designed with 4 spacious bedrooms (3 on the main floor and 1 on the second floor, now being used as a gym, but could be home office or flex space) and 2.5 elegant bathrooms, this home features an airy open-concept layout highlighted by soaring 12-foot ceilings in the great room, 9-foot ceilings throughout, and premium finishes at every turn. The heart of the home a gourmet kitchen with stainless steel appliances flows seamlessly into the dining and living areas, complete with a cozy fireplace and walkout to a covered balcony perfect for sunset views. Retreat to the serene primary suite featuring a spa-inspired ensuite with a walk-in glass shower. Additional features include radiant in-floor heating on the ground level, modern lighting with designer Kusco fixtures, $10,000 in custom window coverings, 8-foot doors, and custom baseboards throughout. Practicality meets style with inside access to a single-car garage, a well-appointed mudroom/laundry space, and multiple outdoor living areas including three decks and a generous backyard. This is coastal elegance at its finest where every detail has been carefully curated for modern comfort and relaxed sophistication.
Inclusions: REFRIGERATOR, STOVE, DISHWASHER, WASHER, DRYER,







