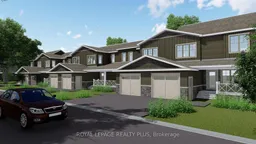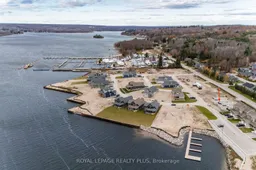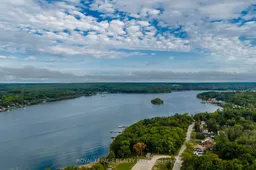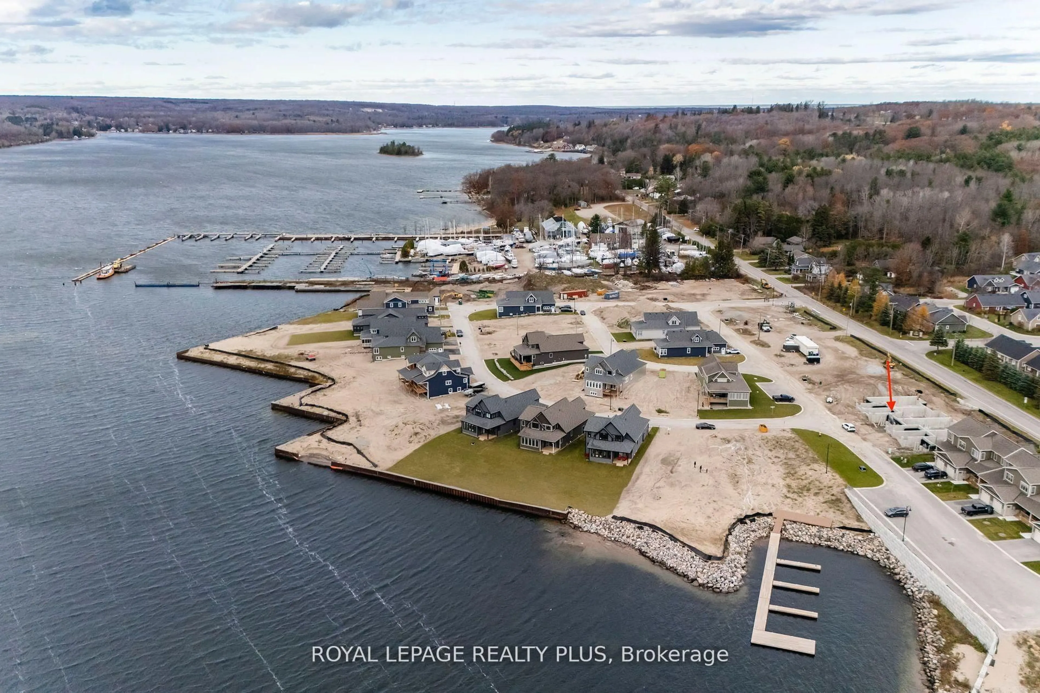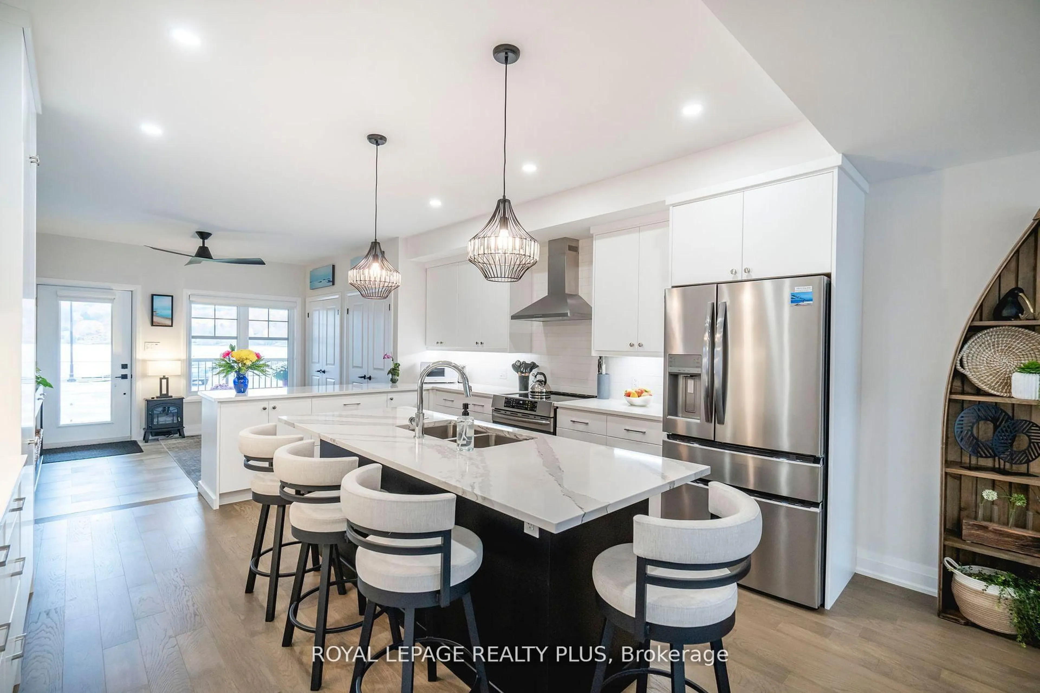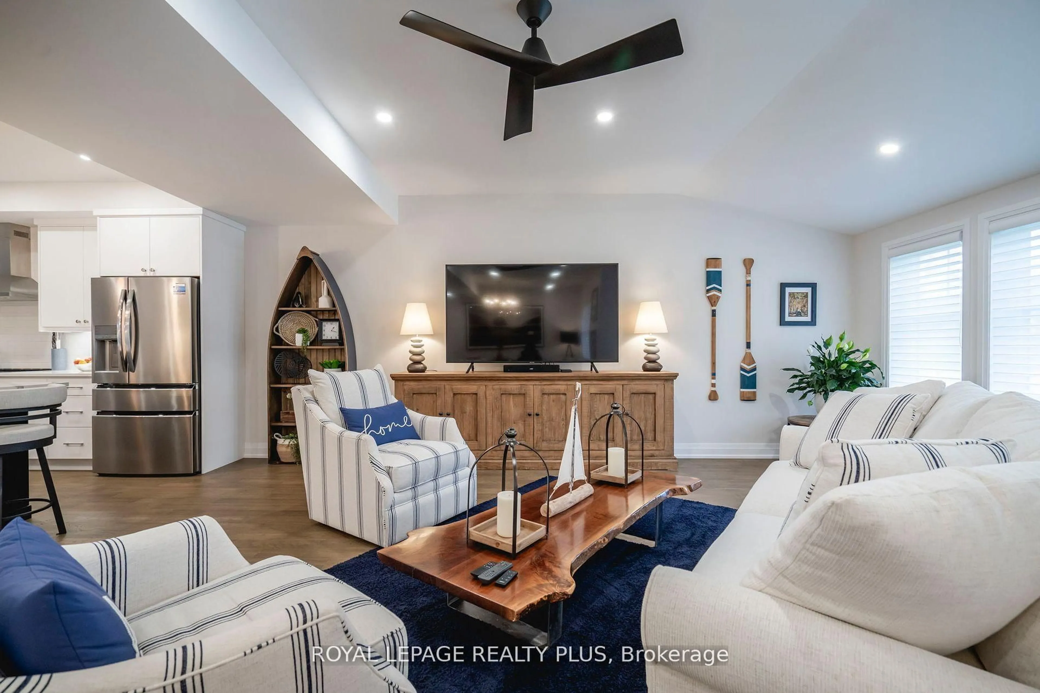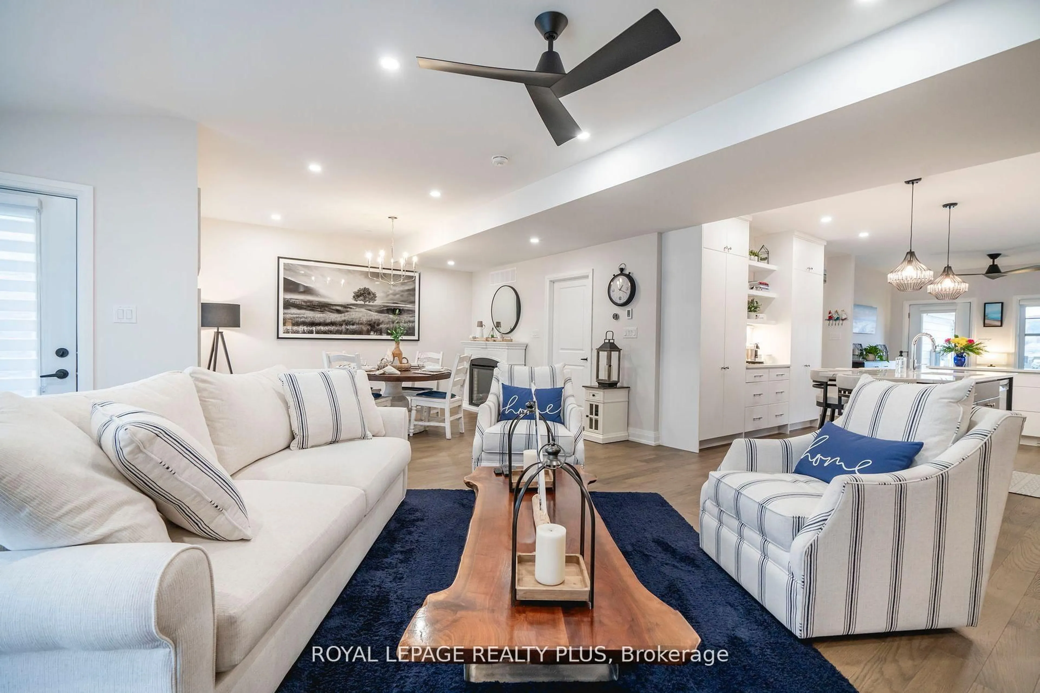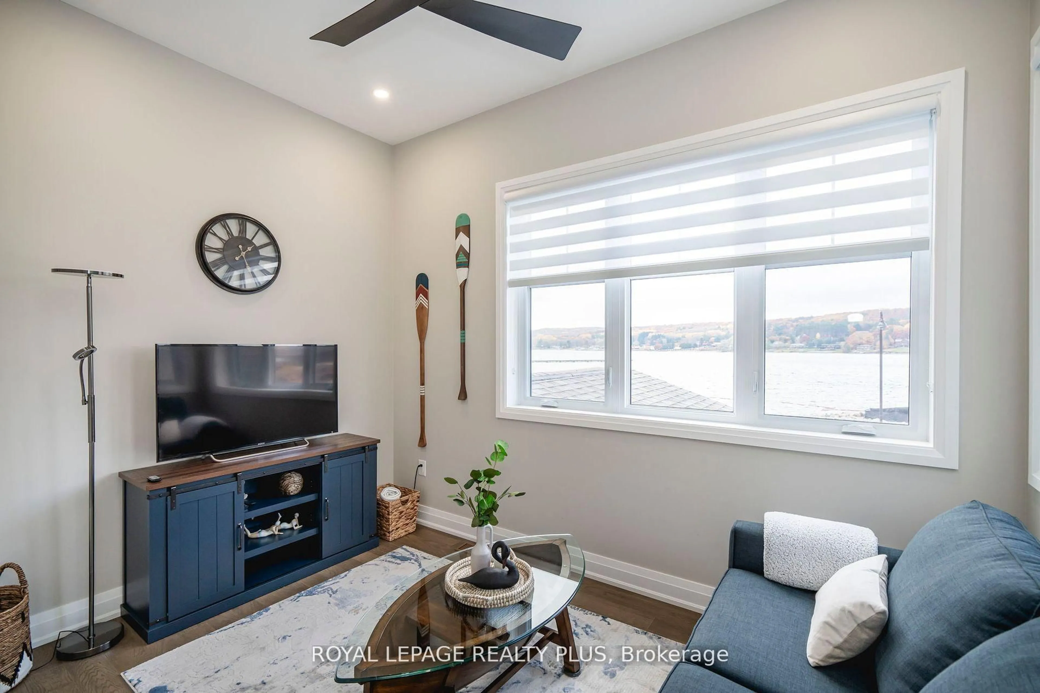17 Quarry Rd, Penetanguishene, Ontario L9M 0W6
Contact us about this property
Highlights
Estimated valueThis is the price Wahi expects this property to sell for.
The calculation is powered by our Instant Home Value Estimate, which uses current market and property price trends to estimate your home’s value with a 90% accuracy rate.Not available
Price/Sqft$495/sqft
Monthly cost
Open Calculator
Description
MOVE IN THIS SUMMER. Executive freehold townhome in upscale waterfront community in historical Penetanguishene. New home under construction with high level of standard finishes; 9' ceilings, chunky baseboards and mouldings, oak staircase, hardwood on main floor, porcelain tiles, quartz counter-tops, pot-lights and more. Chef's kitchen with centre island, large pantry and tons of cabinets. Premium lot with views of park and lake from sizeable covered porch. Unfinished basement with roughed in bath & egress window for future development. Still time to pick your layout including the option of a primary bedroom and ensuite on the main floor. Select interior finishes from designer curated packages and upgrades. Development will include 2 private waterfront parks, rental docks for residents, water access. Renderings and photos for visualization purposes only and not exact representation. Room dimensions and layout may vary depending on floor plan chosen. Walk to Town of Penetanguishene, 8 minute drive to Midland, 35 minutes to Barrie. Close to Awenda Provincial Park, bike trail on community doorstep, lots of hiking and recreation trails in the area. Play golf, pickle ball and tennis nearby. Some of the best boating in Ontario as you explore the 30,000 Island National Park for a day trip or a weekend adventure. Pop your kayak or paddle board in the bay for a sunset ride over to Discovery Harbour. Great community for families or empty-nesters. Live, work and play on beautiful Georgian Bay.
Property Details
Interior
Features
Main Floor
Living
6.0 x 4.25hardwood floor / Pot Lights / W/O To Deck
Dining
4.25 x 3.25hardwood floor / Open Concept / Picture Window
Kitchen
4.55 x 4.25hardwood floor / Centre Island / Pantry
Laundry
2.13 x 2.13Porcelain Floor / Laundry Sink / Access To Garage
Exterior
Features
Parking
Garage spaces 1
Garage type Attached
Other parking spaces 1
Total parking spaces 2
Property History
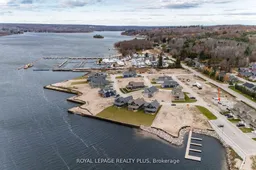 17
17