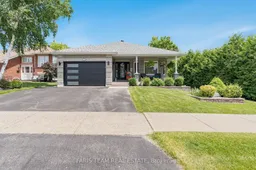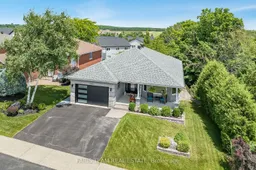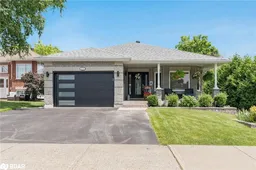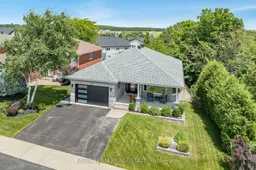Top 5 Reasons You Will Love This Home: 1) Located in a peaceful, highly desirable neighbourhood and backing onto mature trees, this 4 bedroom and 2 full bathroom home offers a serene retreat with ample privacy and natural beauty 2) Elegantly renovated, it features a finished walkout basement with a spacious recreation room and additional guest bedrooms, perfect for hosting family and friends 3) The expansive kitchen, with its abundant cabinetry, flows seamlessly into a large dining and living area, making it ideal for entertaining and family gatherings 4) The sophisticated primary suite includes a generous walk-in closet and semi-ensuite access to a luxurious bathroom, complete with a large vanity, glass shower, and freestanding tub for ultimate comfort 5) Enjoy the beautifully landscaped, tiered backyard, featuring an enclosed hot tub and a spacious balcony with a gazebo, creating a tranquil outdoor oasis ideal for those seeking relaxation. 2,910 fin.sq.ft. Age 23. Visit our website for more detailed information.
Inclusions: Fridge, Cooktop, Wall Oven, Dishwasher, Washer, Existing Light Fixtures, Existing Window Coverings, Murphy Bed, Owned Hot Water Heater, Hot Tub, Gazebo, Garage Door Opener, 5 Zone Sprinkler System.







