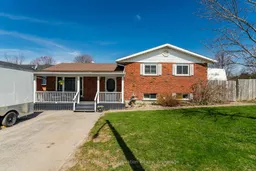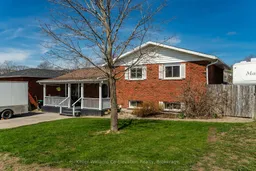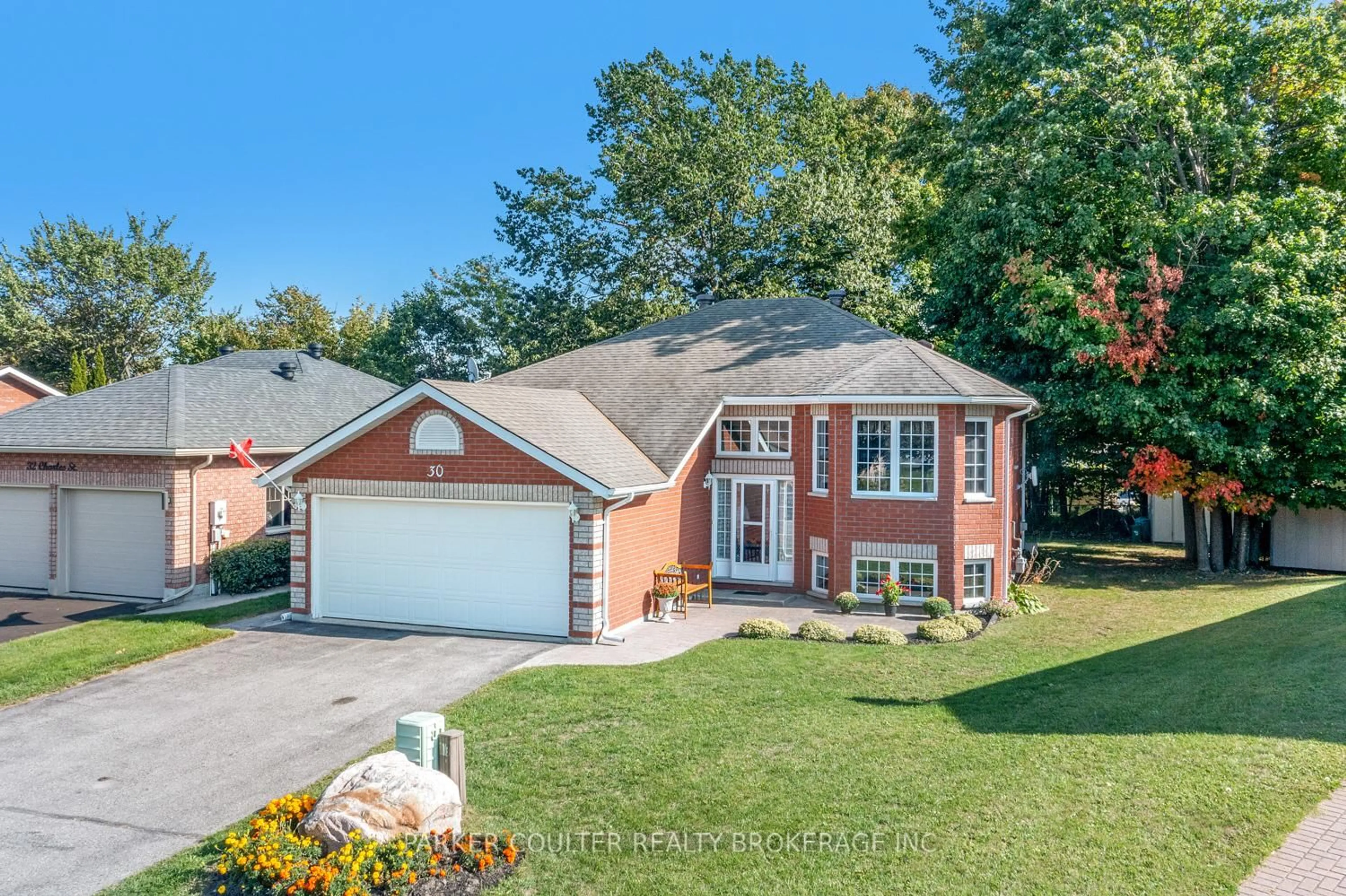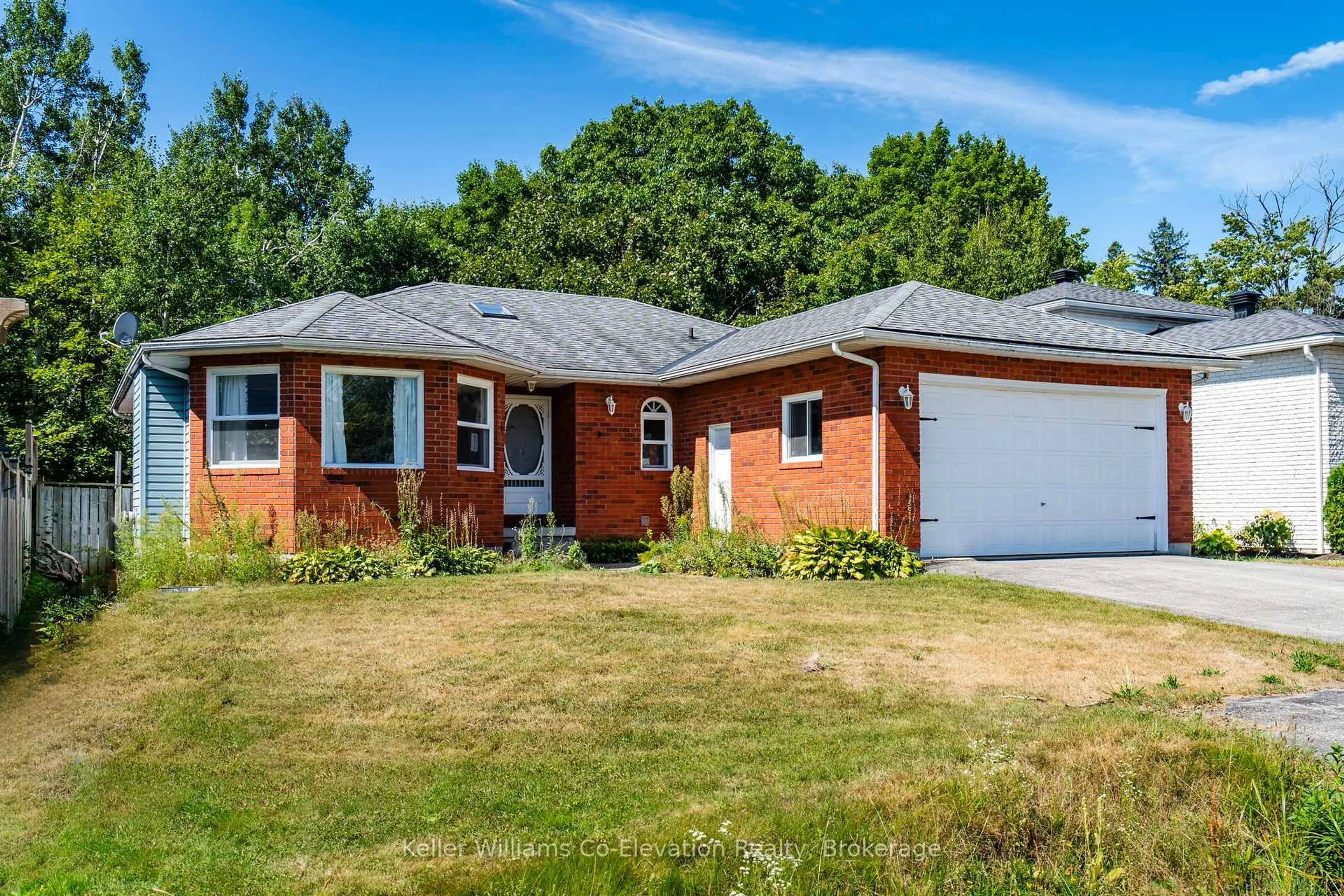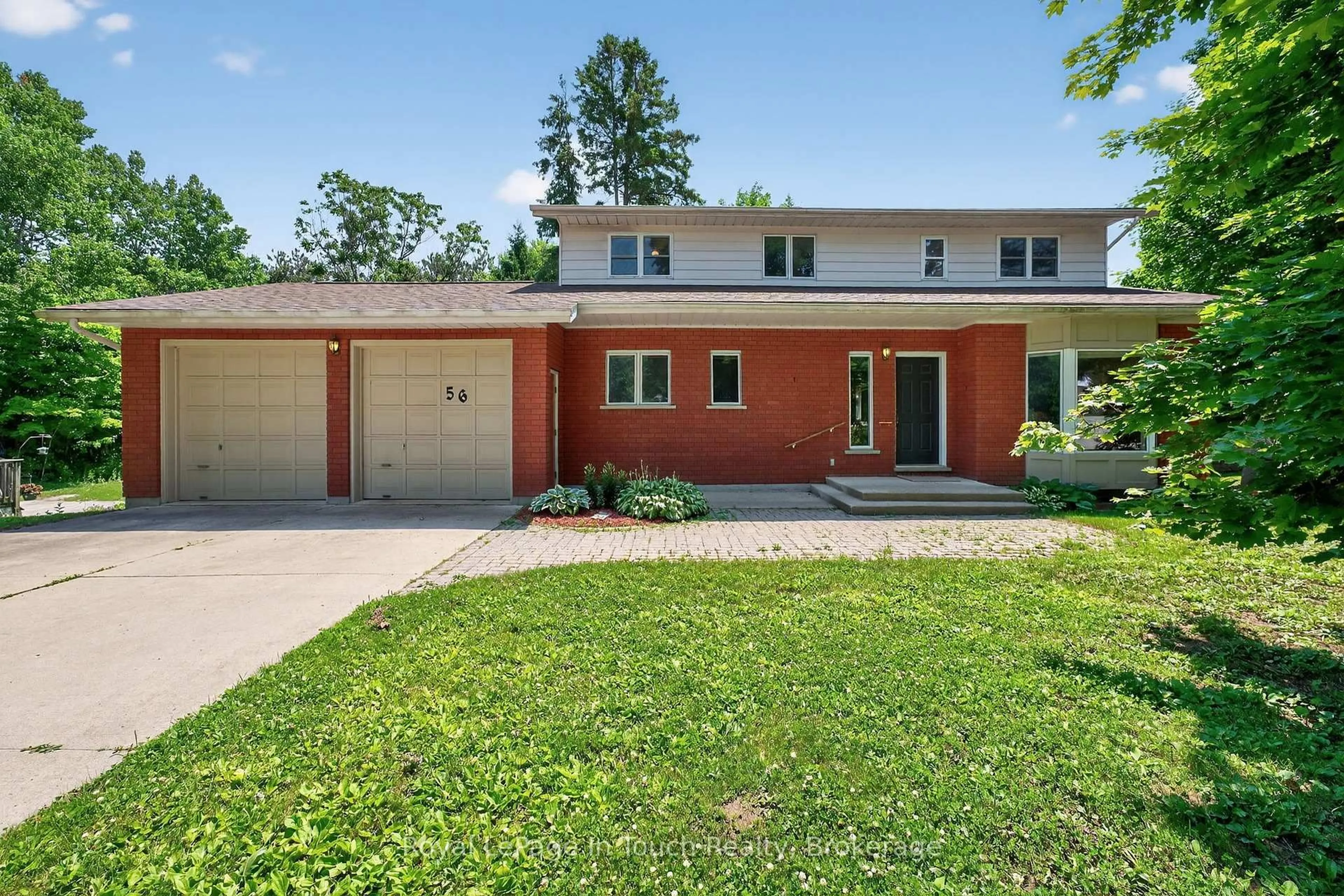Looking for a great family home within walking distance to schools and parks? This spacious, multi-level, side split could be the one. Featuring 3 spacious bedrooms, living room and large eat-in kitchen w/walkout to the back yard. The lower levels include: a full bath + an additional 2pc bath/laundry rm combo, ++ 2 spacious bonus rooms, a storage room w/entry to the cold cellar, and an additional kitchen, rec room/addn'l bedroom and laundry for extended family or rental potential. The large backyard features a heated, in-ground, saltwater pool, hot tub, and plenty of additional area for playtime. In addition, inside access to a finished shop area from the lower kitchen and an additional room w/2 pc bath accessed from the back yard. So much potential in this spacious family home, the majority of which has just been freshly painted. Don't miss out!
Inclusions: Pool Cover & Accessories (Gas Pool Heater), Hot Tub, Microwave/Fan, 2 Fridges (One Stainless Steel), Stainless Steel Dishwasher, 2 Stoves (One Stainless Steel), (2) Washers, (2) Dryers, Window Blinds
