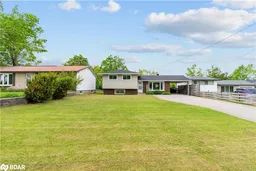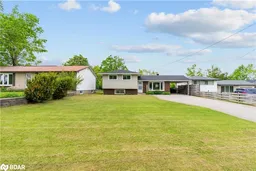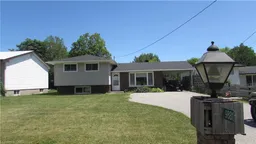Welcome to 9881 Highway 12 in Warminster a warm and inviting home just minutes from Orillia! This lovely side-split offers 3 bedrooms, 2 full bathrooms, and over 1,500 sq ft of finished living space, perfect for first-time buyers, young families, or downsizers. Set on a generous lot with a large fully fenced backyard, there's room to relax, play, and enjoy the outdoors. Step inside and youll find a bright and modern main floor featuring new luxury vinyl plank flooring (2025), a spacious living room with a large front window, and a charming dining area. The kitchen is functional and updated, offering plenty of storage and quartz countertops (2022). Upstairs, youll find 3 bedrooms and a refreshed full bath (2020). Downstairs adds even more flexible space with a rec room, home office, workout area, and a beautifully finished second bathroom (2020). Whether you need room for kids, guests, or hobbies, this layout delivers! Enjoy peace of mind with recent updates including a new rear deck (2023), blown-in attic insulation (2020), fresh paint throughout (2025), and a 12 x 8 garden shed (2024). Plus, a generator panel is already in place for backup power. The driveway fits multiple vehicles, and the carport offers covered parking and storage options. Located in a family-friendly area close to Orillia, Horseshoe Valley, and Barrie everything you need is within reach. This move-in-ready home is a smart and stylish choice. Book your private showing today and come see why life is better in Warminster!
Inclusions: Dryer,Microwave,Refrigerator,Stove,Washer,Window Coverings,Light Fixtures, Garden Shed
 34
34




