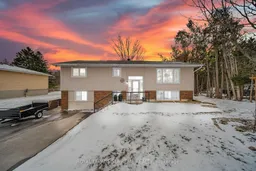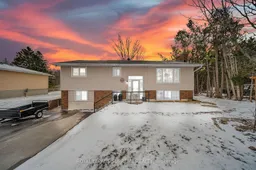Nestled in the heart of Oro-Medonte, this charming home blends natures beauty with everyday convenience. Set on a spacious 78.3 x 204 ft lot, it offers comfort, versatility, and endless potential perfect for families, multi-generational living, or savvy investors. Inside, natural light floods the open-concept living and dining areas, highlighting elegant hardwood floors. The thoughtfully designed kitchen features ample cabinetry and counter space, making it ideal for both casual meals and entertaining. Upstairs, three well-appointed bedrooms provide peaceful retreats, complemented by a well-sized bathroom. The standout feature is the finished walk-out basement, a complete in-law suite with a private entrance, full kitchen, cozy living area, spacious bedroom, and modern bathroom perfect for extended family or rental income. Outdoor living shines with a generous deck for morning coffees and sunset gatherings, an enclosed patio for year-round enjoyment, and a fully fenced backyard with lush gardens. A seven-car driveway ensures ample parking. Enjoy modern comforts like central air, forced air gas heating, and a cozy gas fireplace. Conveniently located near schools, parks, beaches, skiing, and hiking trails, with Orillia, Barrie, and major highways minutes away, this home offers the best of country living with city conveniences. Don't miss your chance to make this Oro-Medonte retreat your own! New Water Pump (2023), Washer & Dryer (2022), New Septic System (2022), Driveway (2022), Range Stove (2024), Updated Flooring in Master Bedroom (2025). Freshly Painted. $100K in Renovations Including Basement Remodel. Lawnmower Available for Purchase.
Inclusions: 2 Fridges, 2 Stoves, 2 Dishwashers, Washer/Dryer, Electrical Light Fixtures, Window Coverings. Appliances Sold As-Is.





