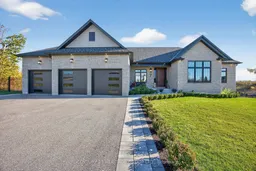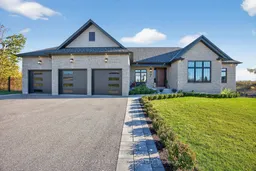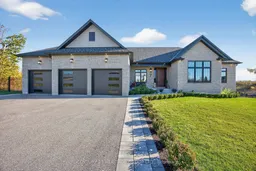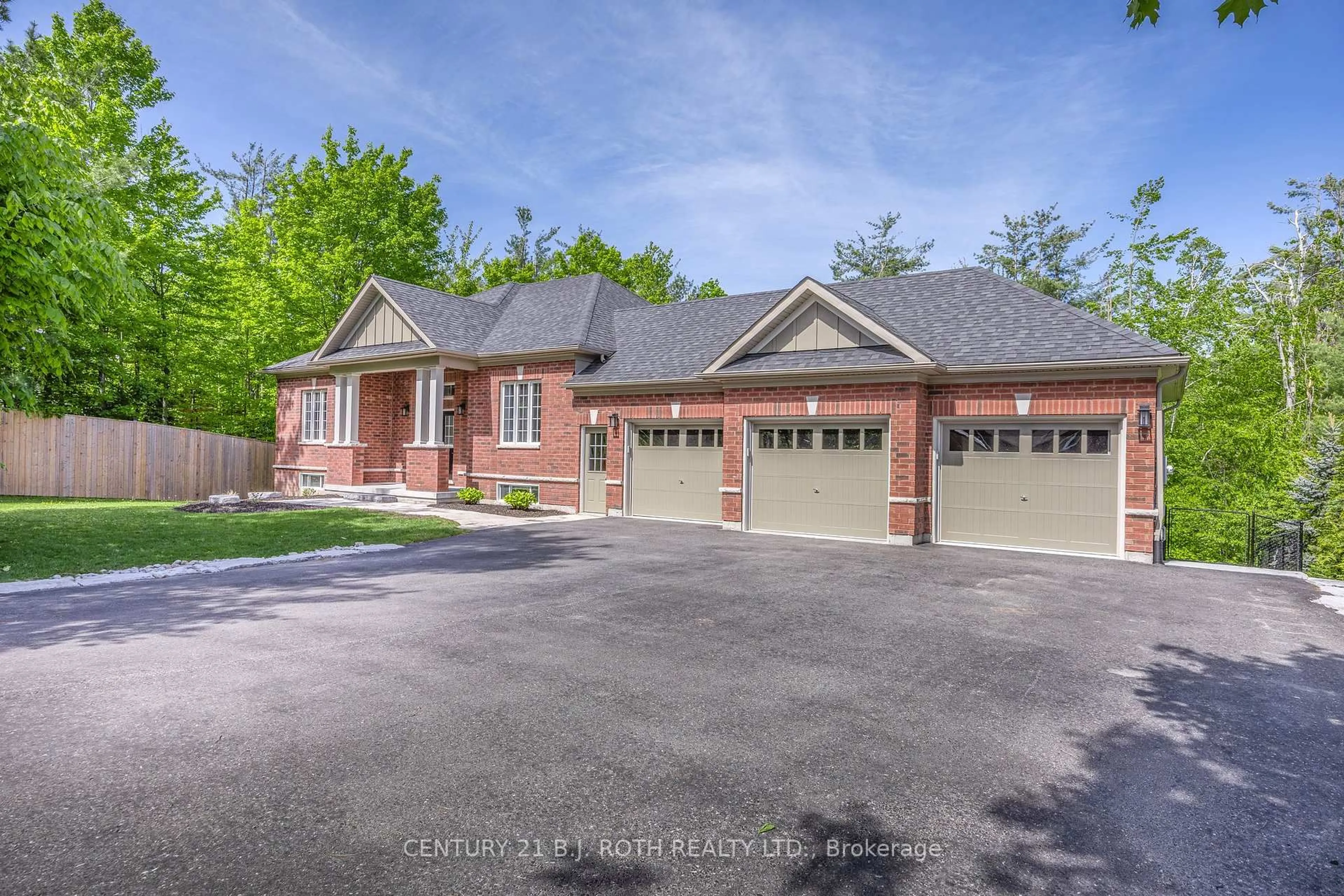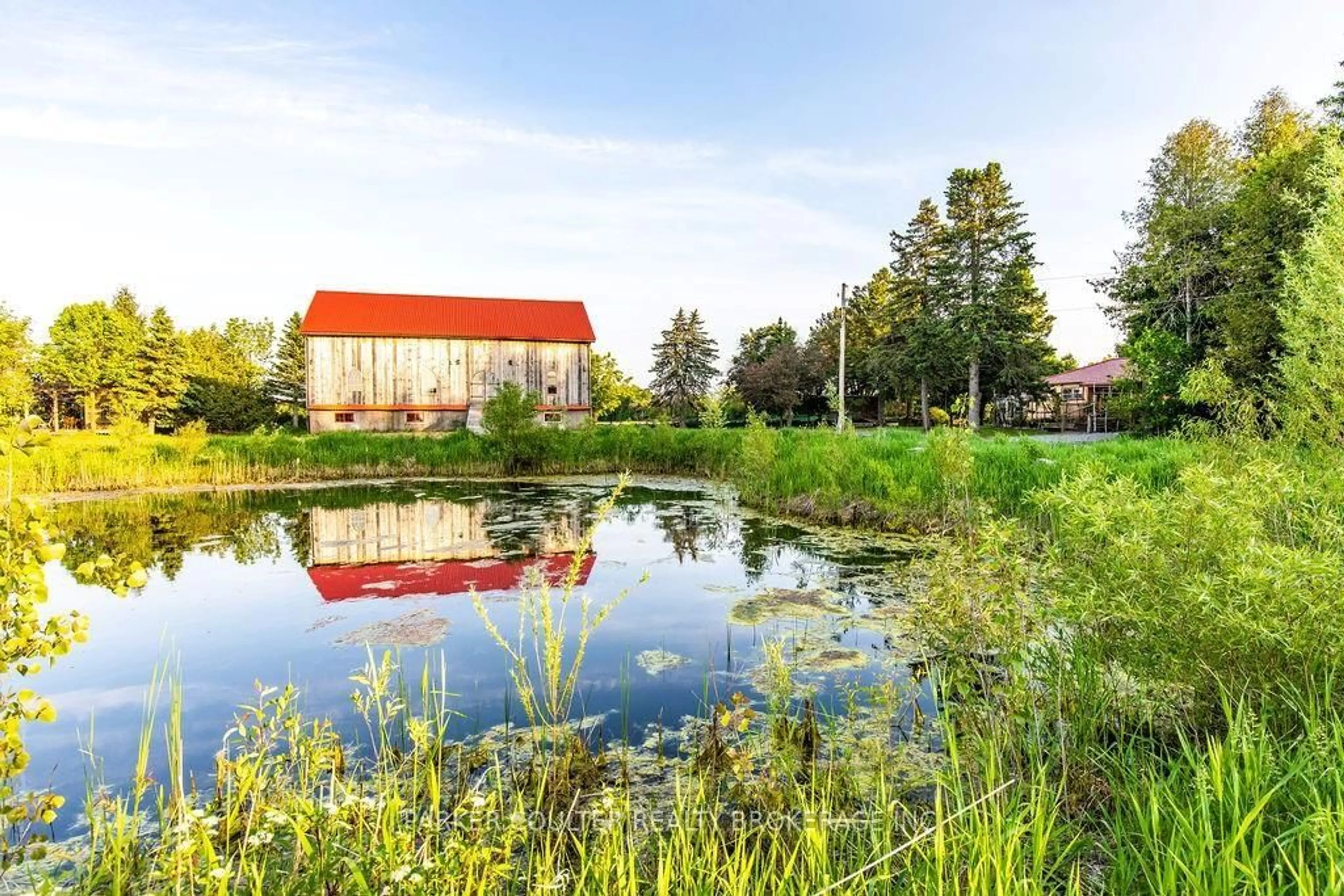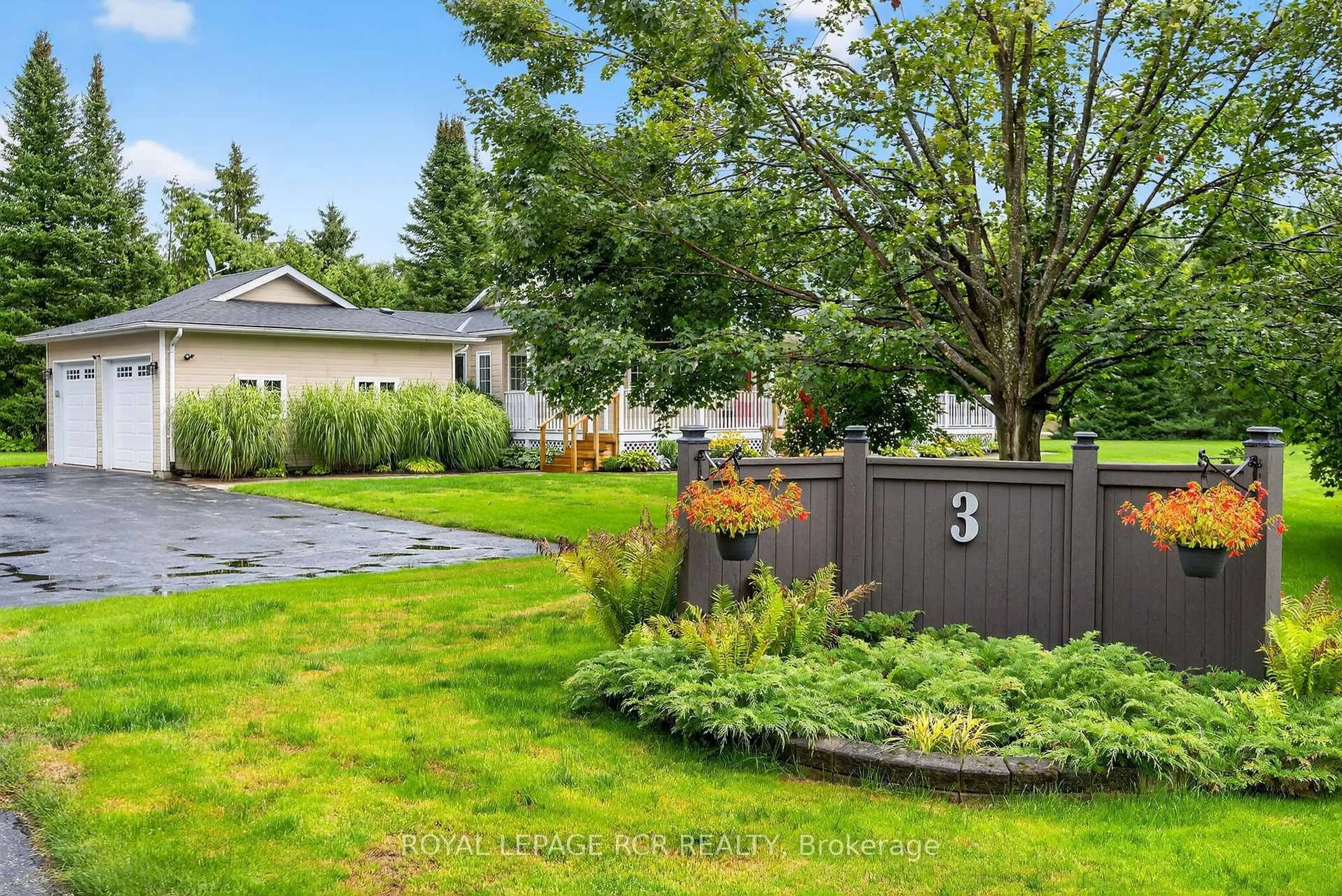Welcome to 7 Caldwell Drive. This beautifully designed custom-built home with 2900 sq. ft. of luxury living space with expansive open concept floor plan that's ideal for entertaining family and friends. Oversized windows that flood the spaces with natural light! A 10-foot sliding door from the family room to a private deck with tempered glass railing. This home is totally upgraded: All brick home with stone front, 10 foot ceilings throughout main floor, 9'4" clear basement height, walk-in kitchen pantry, quarts counter tops including bathrooms, laundry room, and kitchen backsplash, Hardwood floors throughout, pot lights throughout kitchen, family room, primary room and all exterior soffits, 9' multi lock system front door, 8' passage doors with7" baseboards, hardwood basement stairs with tempered glass railing, heated ensuite floor, jacuzzi tub, sprinkler system front yard, high end appliances, composite decking, concrete lower patio from basement walk-out, mudroom with access to the garage. Caldwell drive is one of Oro-Medontes most sought after neighborhood. and just minutes from Hwy 11 and 400 for easy commuting
Inclusions: Fridge, gas stove, double built-in ovens, dishwasher, washer, dryer, wine cooler, 3 garage door openers with remotes, central vacuum wit attachments, security cameras, sprinkler system in front yard, all electric light fixtures, hot water heater owned,
