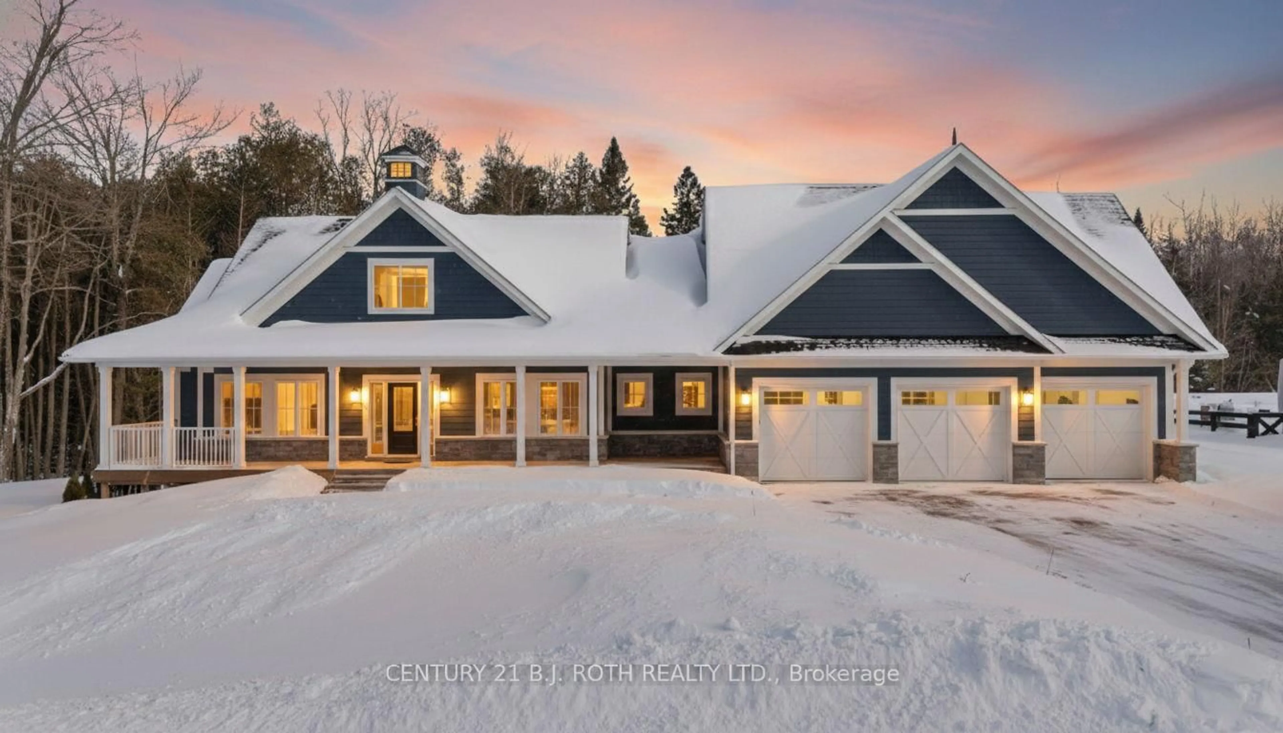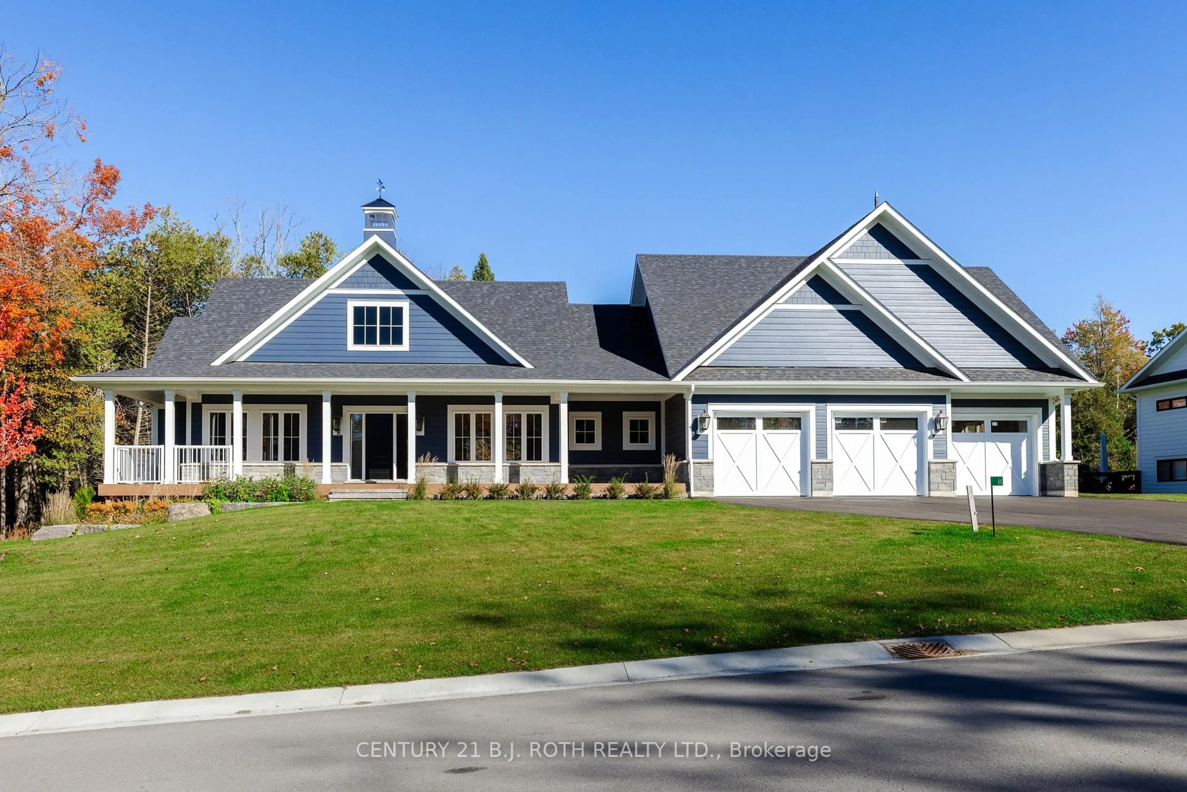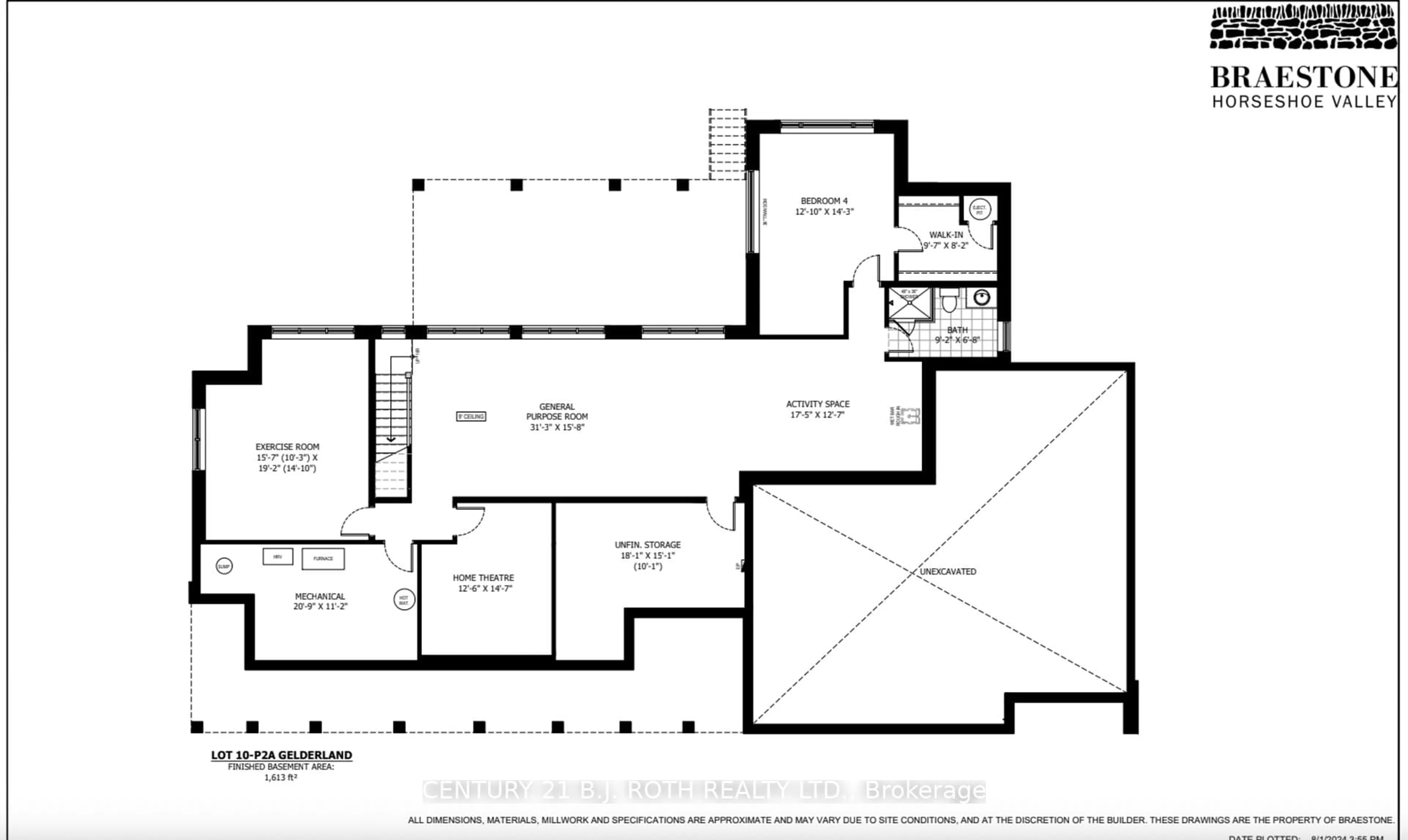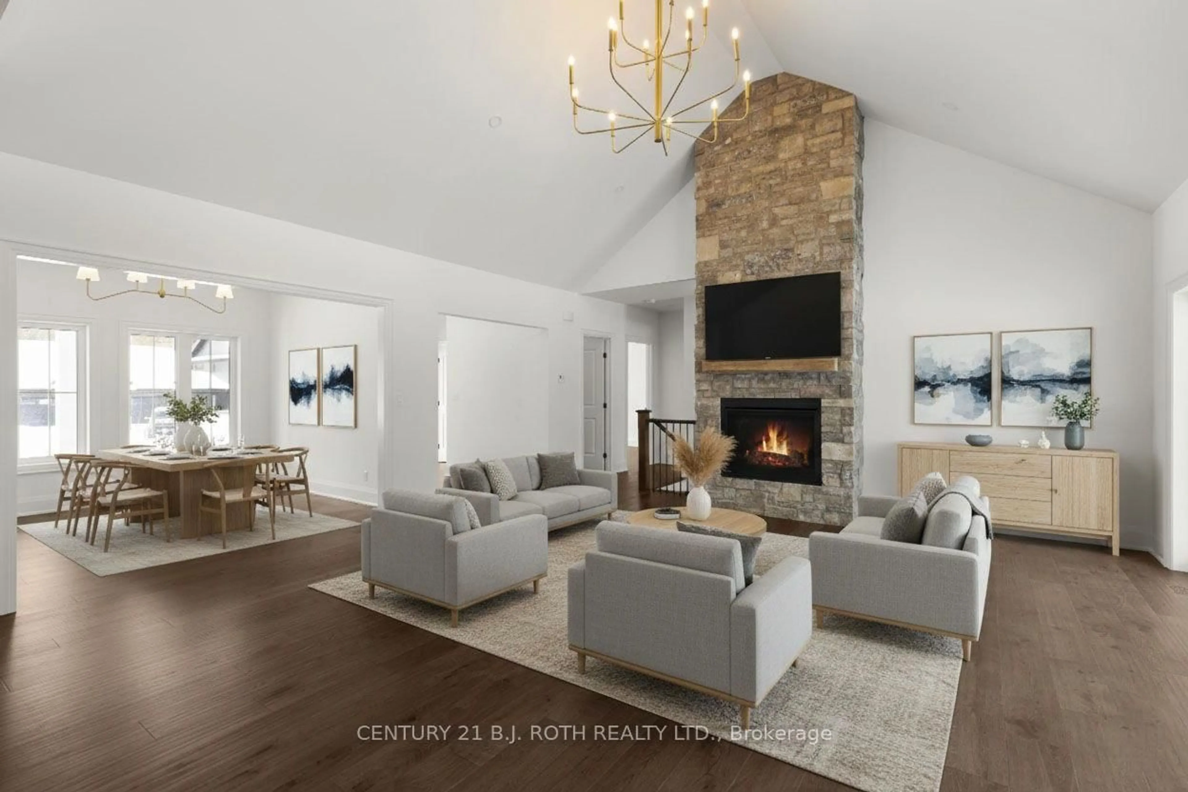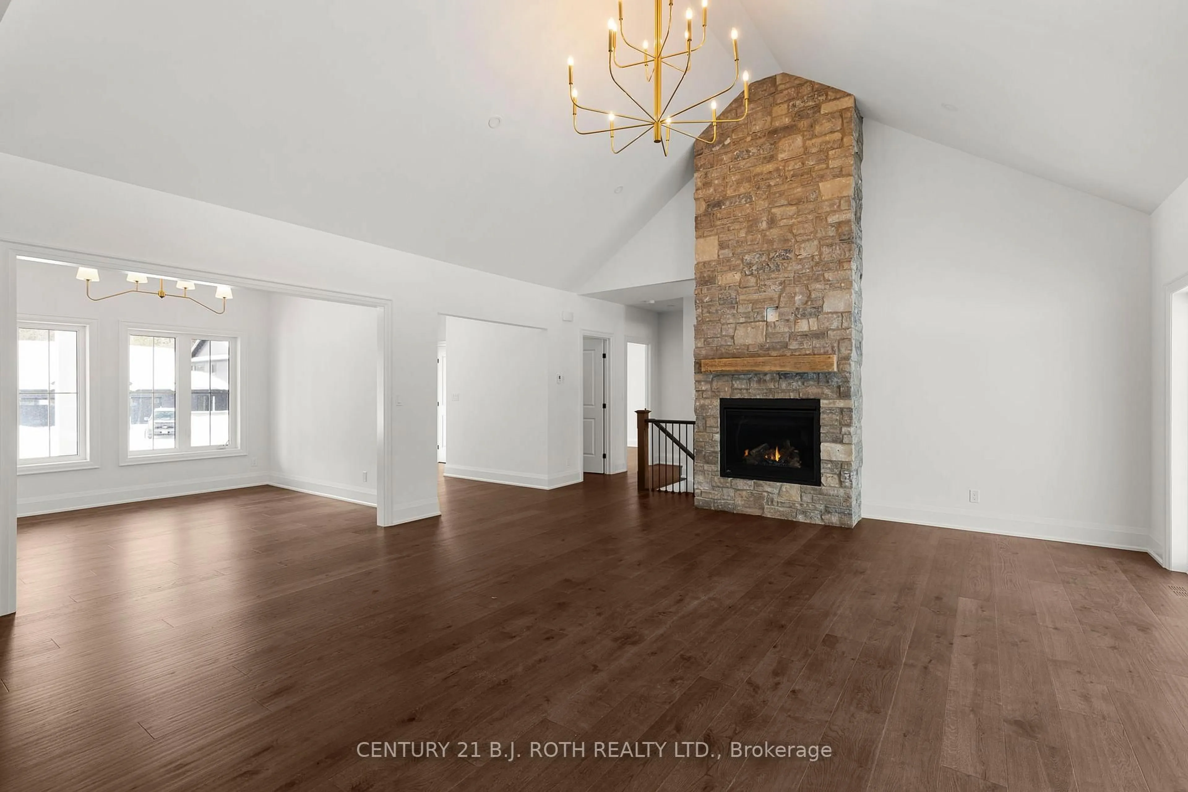66 Thoroughbred Dr, Oro-Medonte, Ontario L0K 1E0
Contact us about this property
Highlights
Estimated valueThis is the price Wahi expects this property to sell for.
The calculation is powered by our Instant Home Value Estimate, which uses current market and property price trends to estimate your home’s value with a 90% accuracy rate.Not available
Price/Sqft$853/sqft
Monthly cost
Open Calculator
Description
A rare opportunity to own a brand-new custom-built home in the prestigious Braestone community of Oro-Medonte, nationally recognized for excellence in community design. Offering just under 4,000 sq.ft of finished living space, this exceptional Gelderland model showcases over $600k in premium upgrades & structural enhancements, delivering refined living in one of the area's most sought-after neighbourhoods. Set on 0.86 acres with a private, forested backdrop & neighbours on only one side, the property offers an exceptional sense of privacy. Thoughtfully designed, the home features 3+2B/ 3.5B with an open-concept layout ideal for modern family living & entertaining. The upgraded kitchen boasts a large centre island, quartz countertops, & a spacious walk-in pantry with wet bar & bev centre. Principal living spaces are enhanced with upgraded HW flooring & a stone veneer fireplace that anchors the main living area. A separate formal dining room for hosting, with expansive 16-ft patio doors that flood the home with natural light & open onto a large covered composite deck, creating seamless indoor & outdoor living. The spacious primary suite features a spa-inspired ensuite with a free-standing tub, an enlarged glass shower, and a private water closet. The finished lower level offers 9-foot ceilings, large AG windows, and radiant in-floor heating. An oversized 1,095 sq.ft 3-car GAR is complete with additional loft storage space.Life in Braestone is truly exceptional. Enjoy scenic walking trails, the Braestone Farm, a pond for winter skating, a baseball diamond, pumpkin and berry patches, and a charming maple sugar shack where neighbours gather to tap trees and make syrup. A lifestyle centered on nature, recreation, and neighbourliness. This idyllic setting is just minutes from Horseshoe Valley Resort, Braestone Golf Club, and conveniently located 10 min to Orillia and 25 min to Barrie.Embrace the remarkable in Braestone, where refined country living meets modern elegance.
Property Details
Interior
Features
Main Floor
Primary
4.2 x 4.55 Pc Ensuite / W/I Closet / Large Window
2nd Br
3.53 x 3.4Semi Ensuite / W/I Closet / Large Window
3rd Br
3.3 x 3.68Semi Ensuite / W/I Closet / Large Window
Kitchen
3.6 x 5.9Combined W/Great Rm / Open Concept / Overlook Patio
Exterior
Features
Parking
Garage spaces 3
Garage type Attached
Other parking spaces 6
Total parking spaces 9
Property History
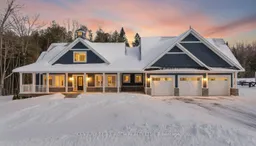 50
50


