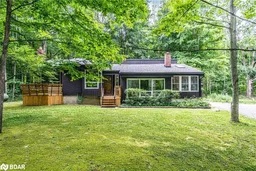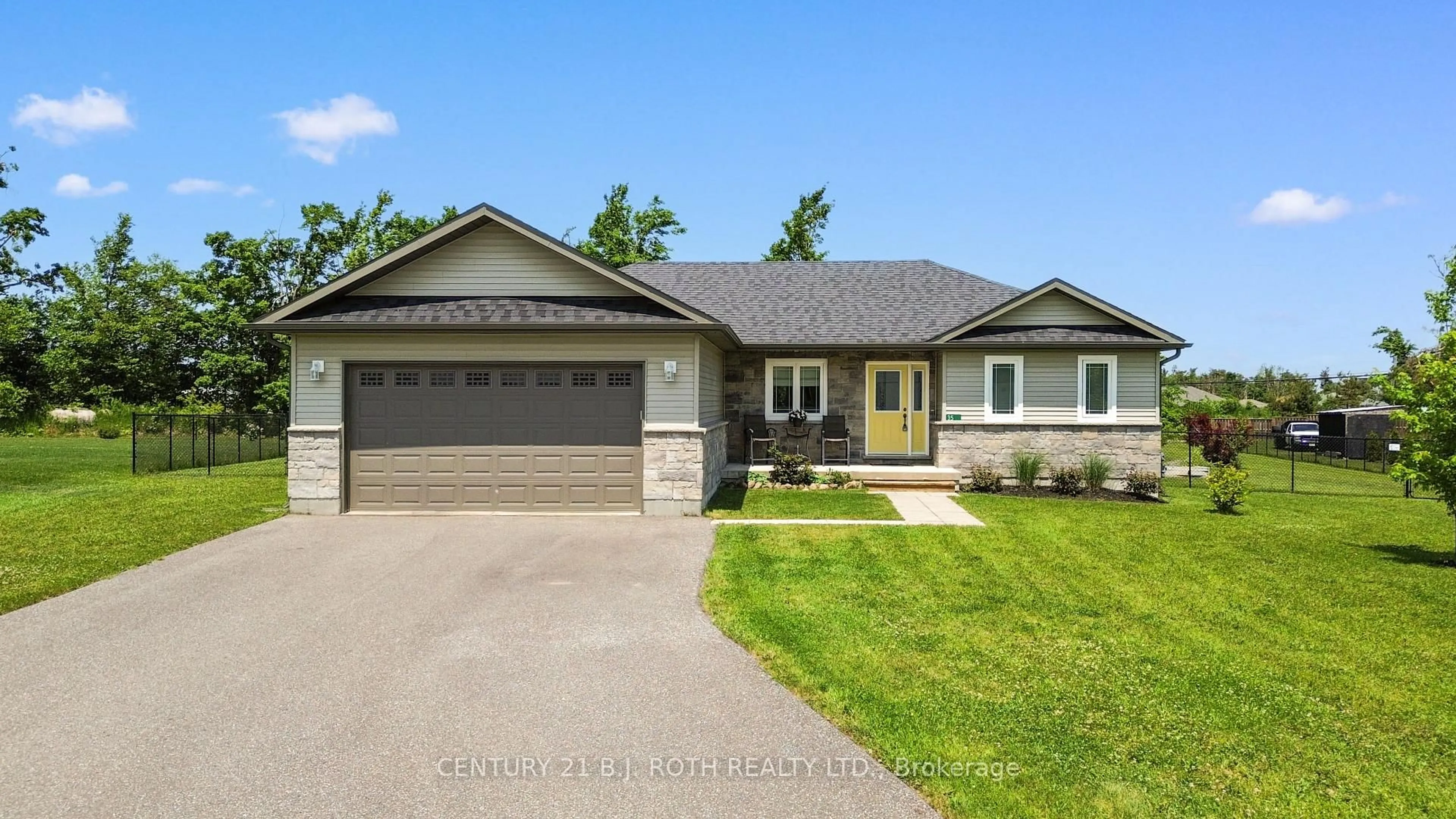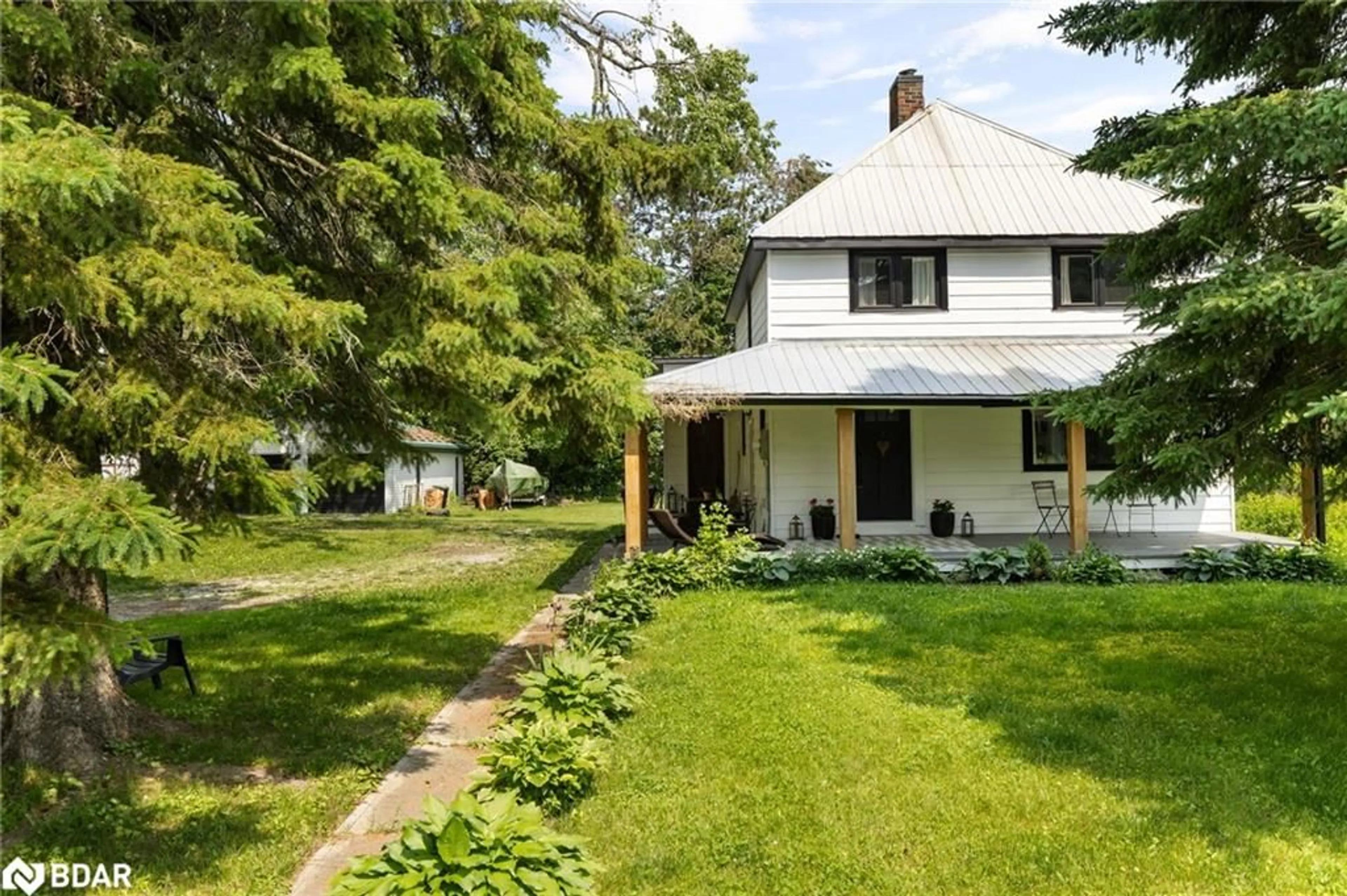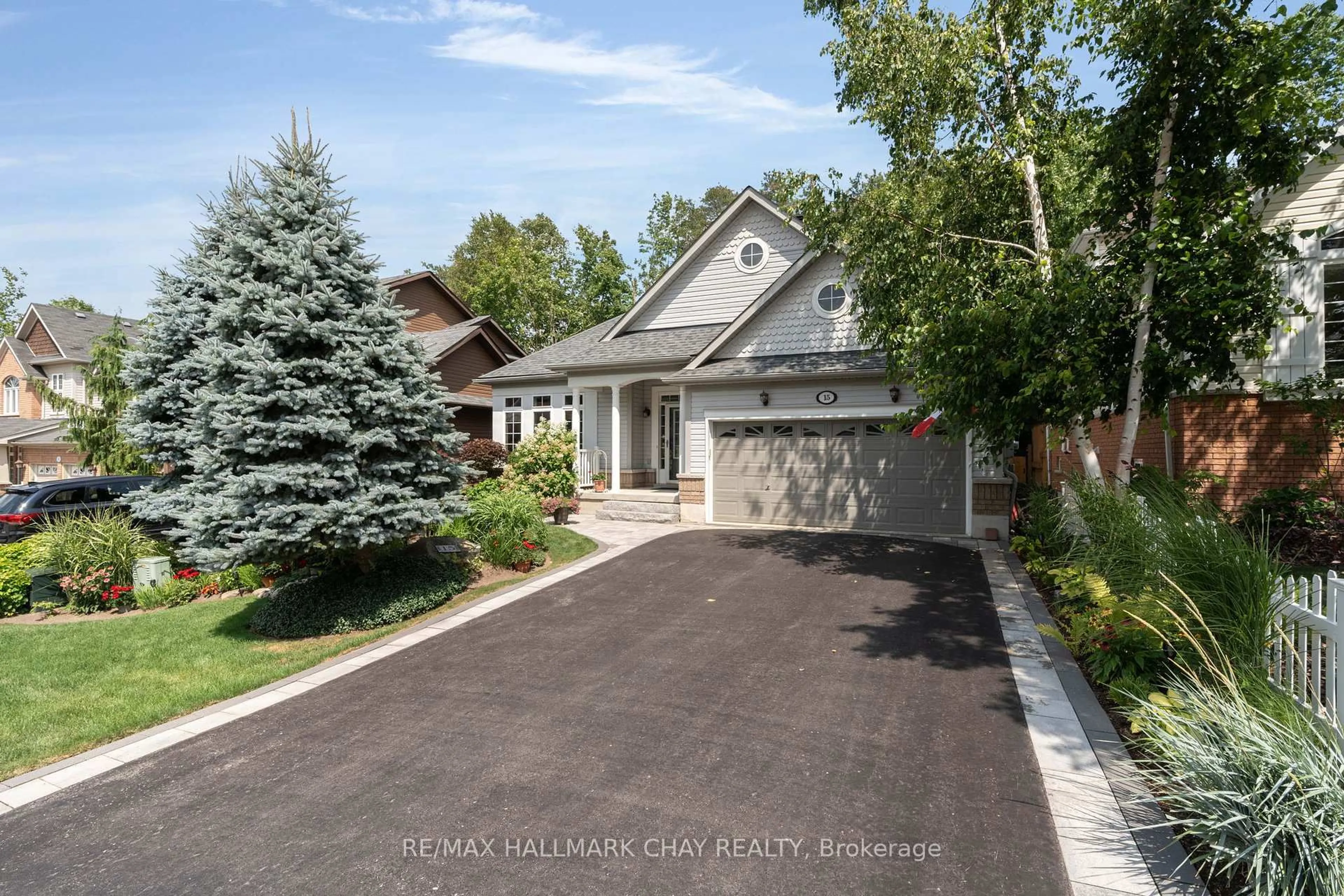ULTRA-PRIVATE ONE-ACRE RETREAT WITH A HEATED DETACHED DOUBLE GARAGE! Tucked in the peaceful community of Moonstone, this ultra-private bungalow is surrounded by nature yet minutes to trails, skiing, and Orr Lake, with Barrie and Midland an easy drive away. A circular driveway leads to a freshly painted exterior and updated deck, along with a heated detached double garage that is ideal for hobbyists, mechanics, or anyone in need of a year-round workspace. It’s the backyard that will steal your heart, offering an outdoor playground and relaxation zone all in one. Unwind by the fire pit, recharge in the wood-burning barrel sauna, or take the zip line for a spin, then gather on the expansive interlock patio framed by curved garden walls and towering maples for complete seclusion and even a chance to tap your own syrup. From the entry, you’re welcomed into a sunken living room with vaulted ceilings, exposed beams, and a wood fireplace with a brick surround and wood mantel, flowing to a dining room with hardwood floors and an oversized window framing the treed view. The kitchen delivers built-in appliances, abundant cabinetry, and a glass-front display cabinet with a built-in coffee bar area, while the bright three-season sunroom features a vaulted ceiling, skylight, wood-panelled walls, brick accent wall, and electric fireplace. The main floor primary bedroom includes a two-piece ensuite, two closets, and a separate wardrobe system, while the lower level offers a spacious rec room, den, modernized four-piece bathroom, and laundry. A #HomeToStay that combines modern comfort with outdoor adventure, delivering the privacy and lifestyle you’ve been waiting for!
Inclusions: Dishwasher,Dryer,Hot Water Tank Owned,Washer,Existing Fridge, Stovetop, Built-In Oven, Sauna & All Equipment, All Light Fixtures, Water Softener, Electric Fireplace, Chest Freezer, Floating Shelves In Living Room.
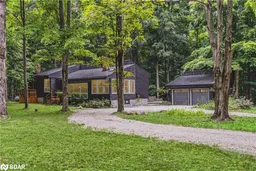 24
24