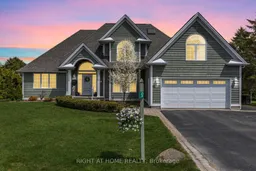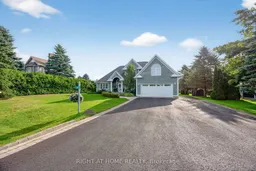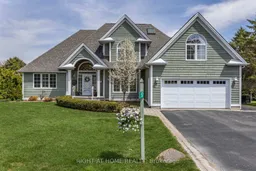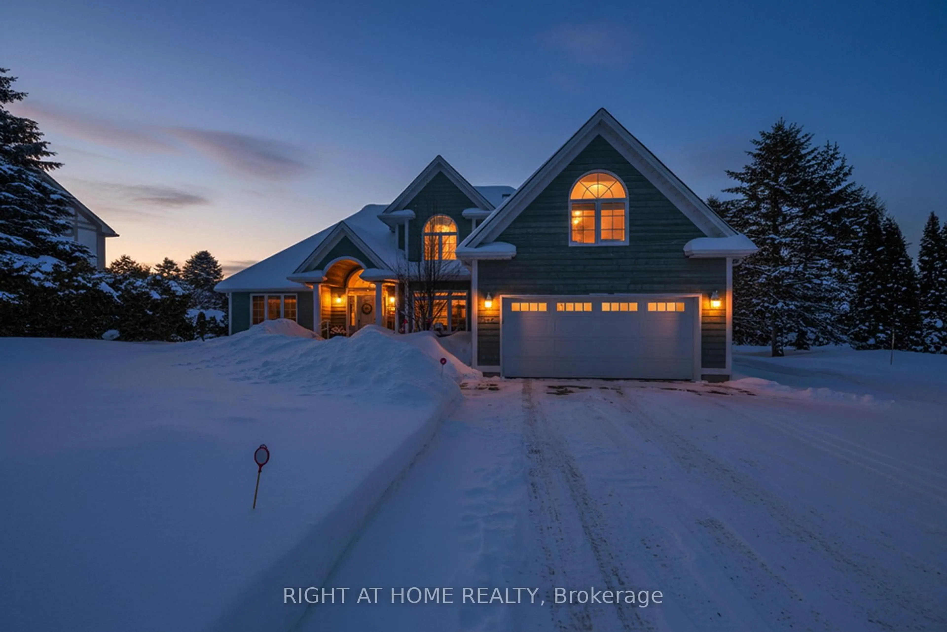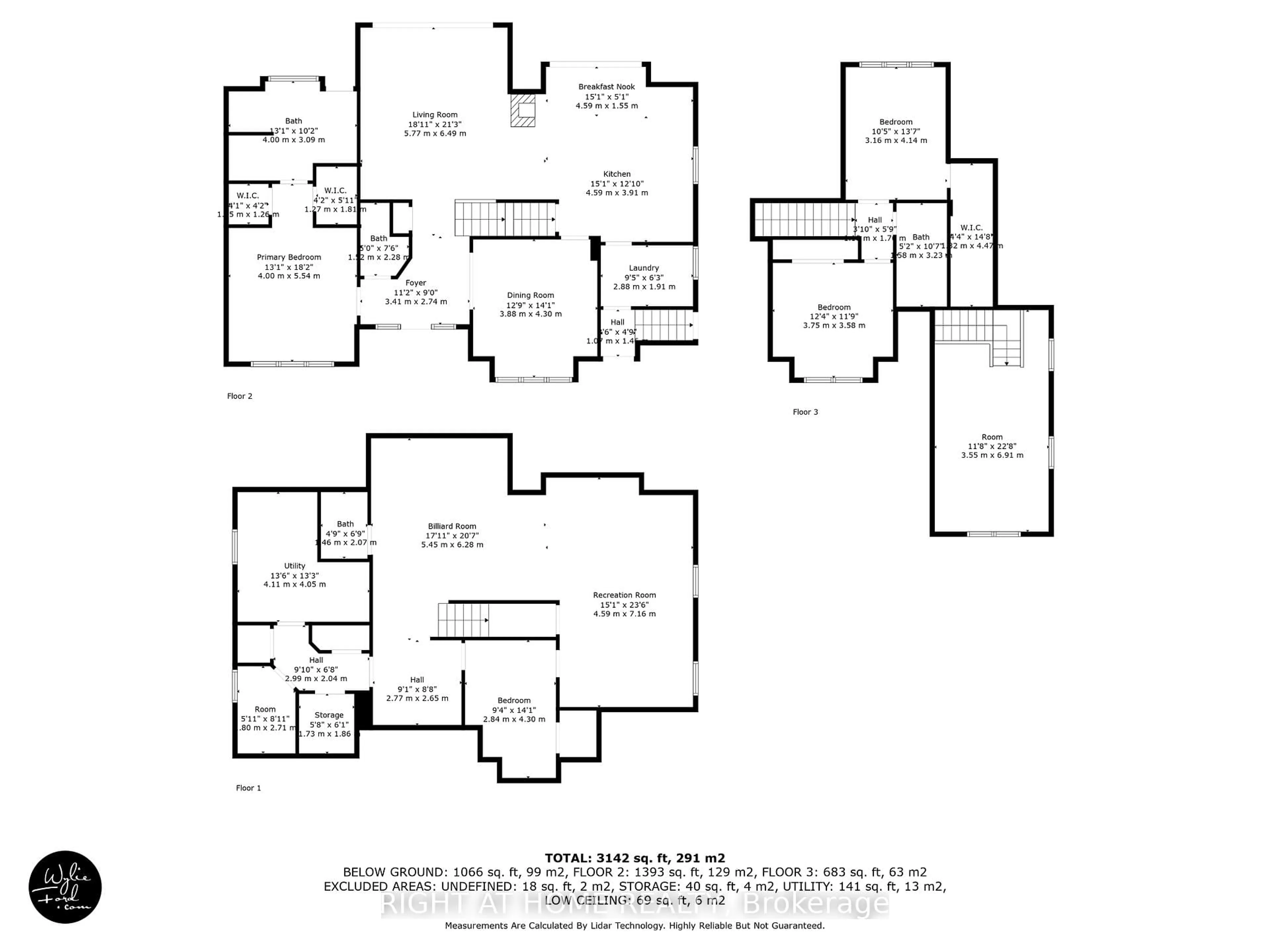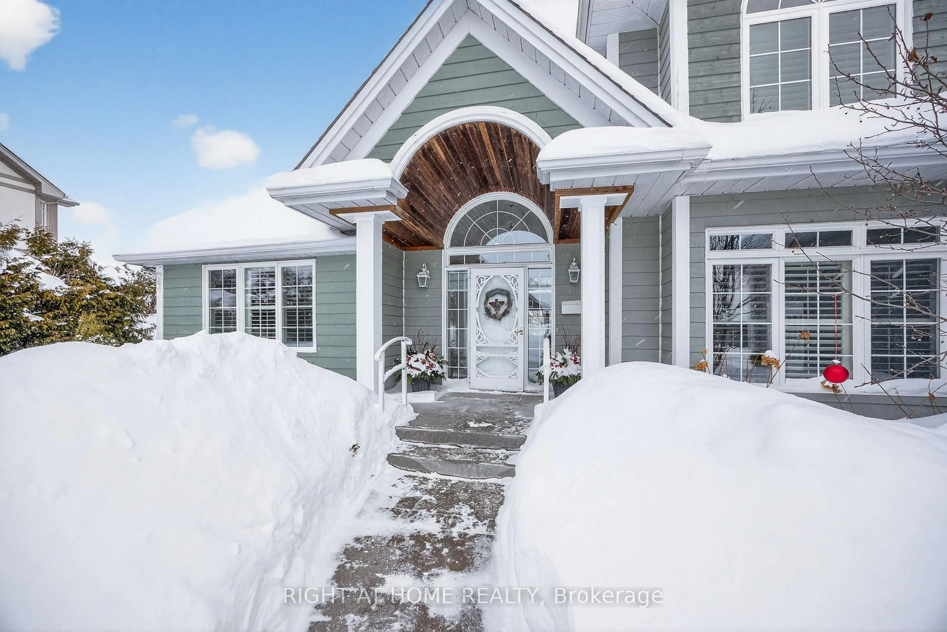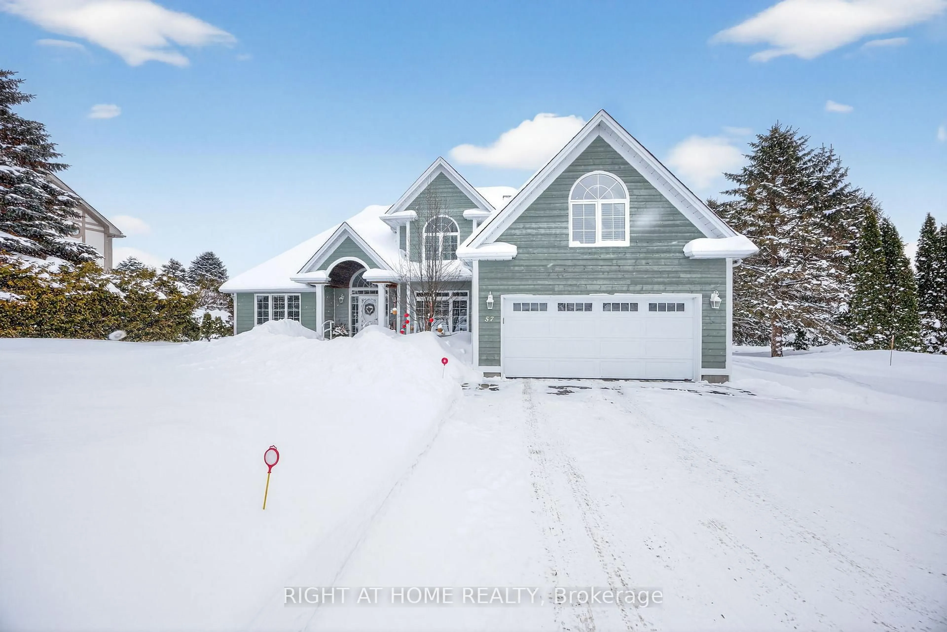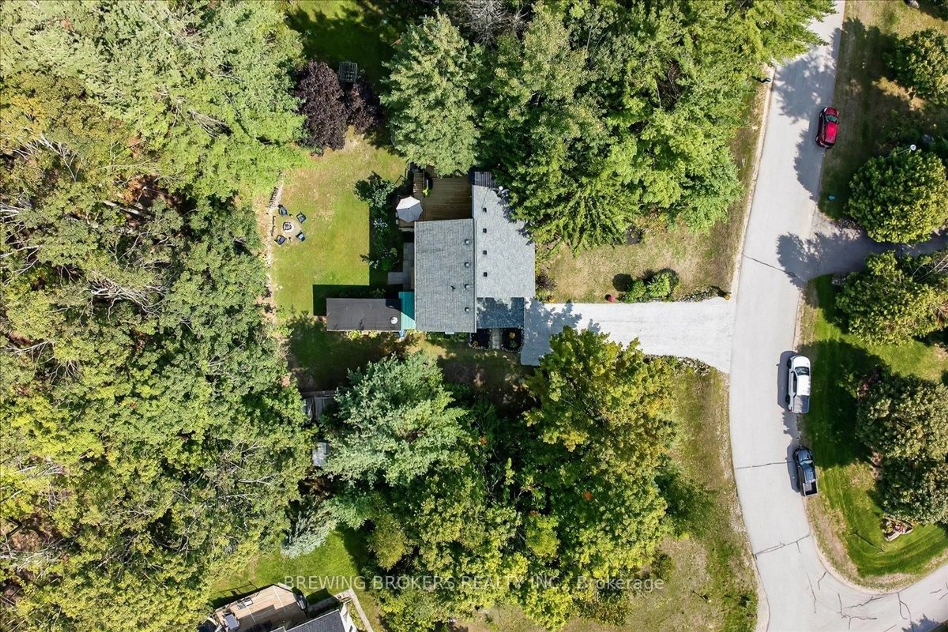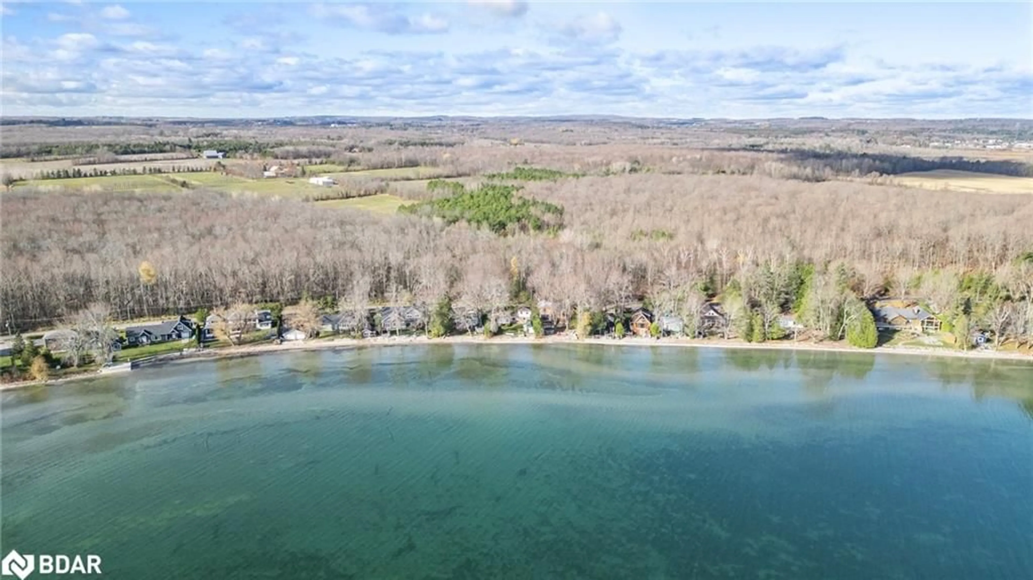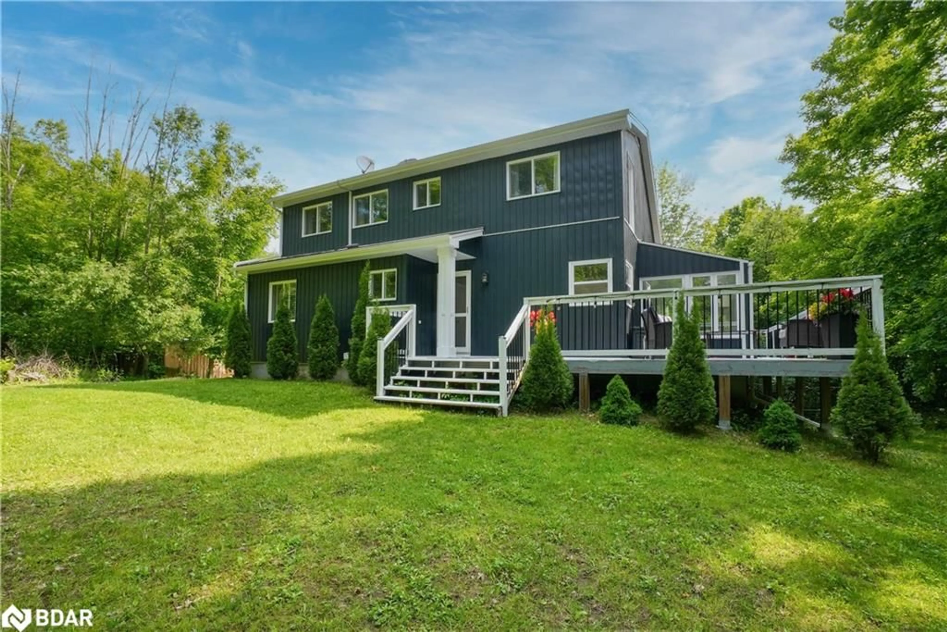57 Highland Dr, Oro-Medonte, Ontario L0L 2L0
Contact us about this property
Highlights
Estimated valueThis is the price Wahi expects this property to sell for.
The calculation is powered by our Instant Home Value Estimate, which uses current market and property price trends to estimate your home’s value with a 90% accuracy rate.Not available
Price/Sqft$563/sqft
Monthly cost
Open Calculator
Description
Welcome to refined -4 season living in the heart of Horseshoe Valley.Set on a quiet, prestigious street in Oro-Medonte, 57 Highland Drive offers an exceptional blend of executive comfort, natural surroundings, and effortless lifestyle. Walk to NEW (2025) Elementary School and Rec Centre and just minutes to golf, skiing, trails, and year-round recreation.This beautifully maintained home delivers generous, light-filled living spaces designed for both everyday comfort and entertaining. Large windows frame peaceful views and invite natural light throughout, while the thoughtfully planned layout provides flexibility for families, professionals, and downsizers alike.The main living areas flow seamlessly, creating an inviting atmosphere ideal for hosting gatherings or enjoying quiet mornings overlooking the surrounding landscape. The kitchen anchors the home with ample workspace and storage, connecting easily to dining and living areas - perfect for entertaining or relaxed family living.Well-proportioned bedrooms offer comfort and privacy, including a spacious primary retreat complete with ensuite and walk-in closet and w/o to future hot tub (wiring in place). Additional bedrooms provide excellent options for guests, home offices, or hobbies.The lower level expands the living space with room for recreation, fitness, or media, making the home as functional as it is welcoming.Outdoors, the property truly shines. Enjoy the tranquility of mature surroundings, ideal for outdoor entertaining, summer evenings, and four-season enjoyment. Whether you're an avid golfer, skier, or nature enthusiast, this location places lifestyle at the forefront.This is more than a home - it's a lifestyle move. Experience executive living surrounded by nature, recreation, and year-round enjoyment.
Property Details
Interior
Features
Main Floor
Great Rm
4.57 x 5.48Cathedral Ceiling
Dining
3.81 x 4.27French Doors / hardwood floor / California Shutters
Kitchen
5.57 x 5.25Granite Counter / W/O To Deck / Open Concept
Primary
4.11 x 3.964 Pc Ensuite / W/O To Deck / His/Hers Closets
Exterior
Features
Parking
Garage spaces 2
Garage type Attached
Other parking spaces 6
Total parking spaces 8
Property History
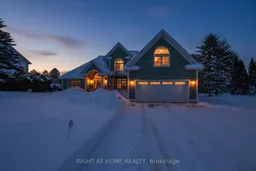 45
45