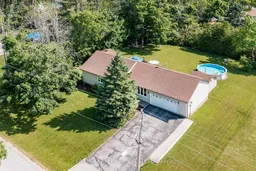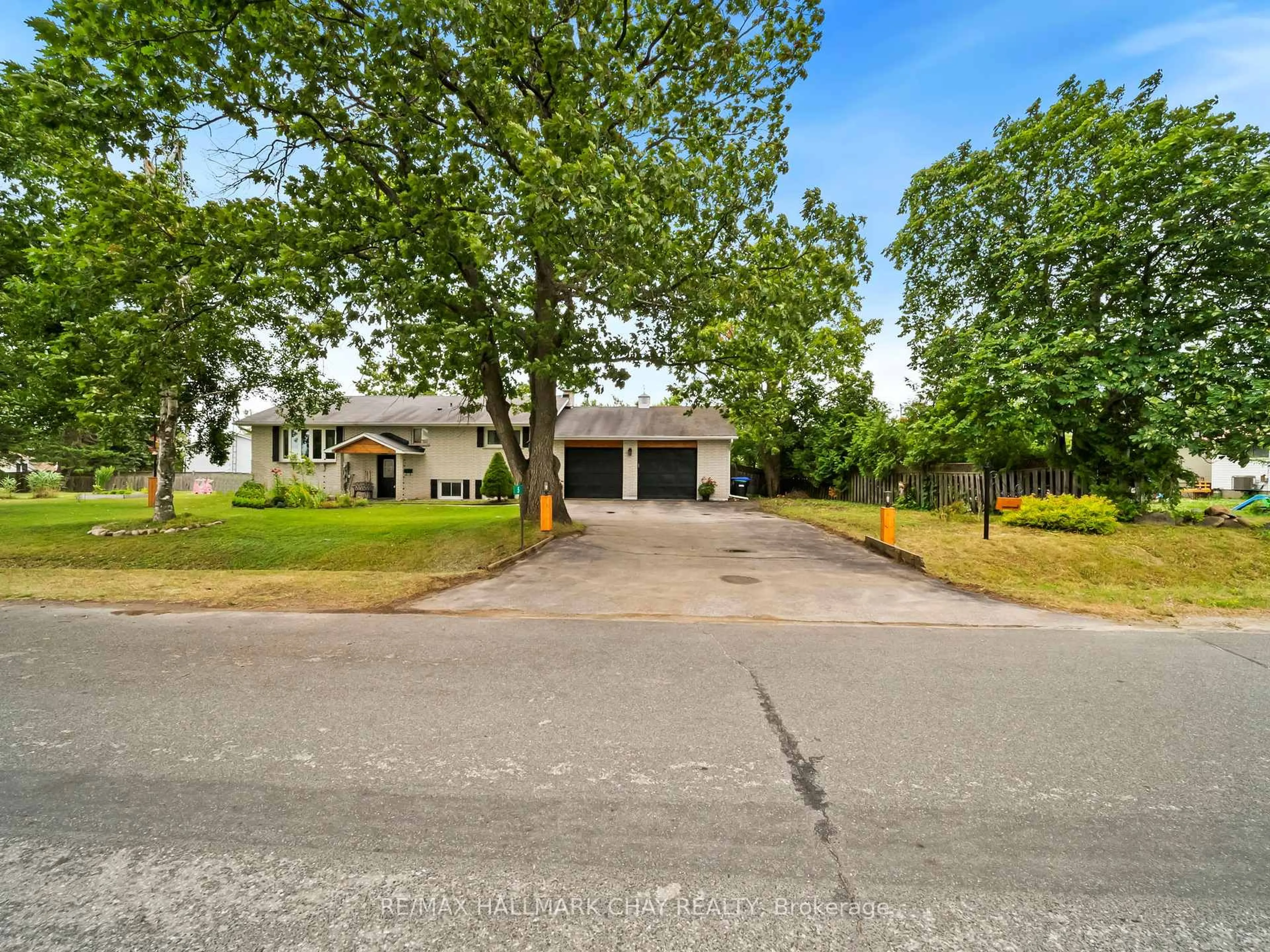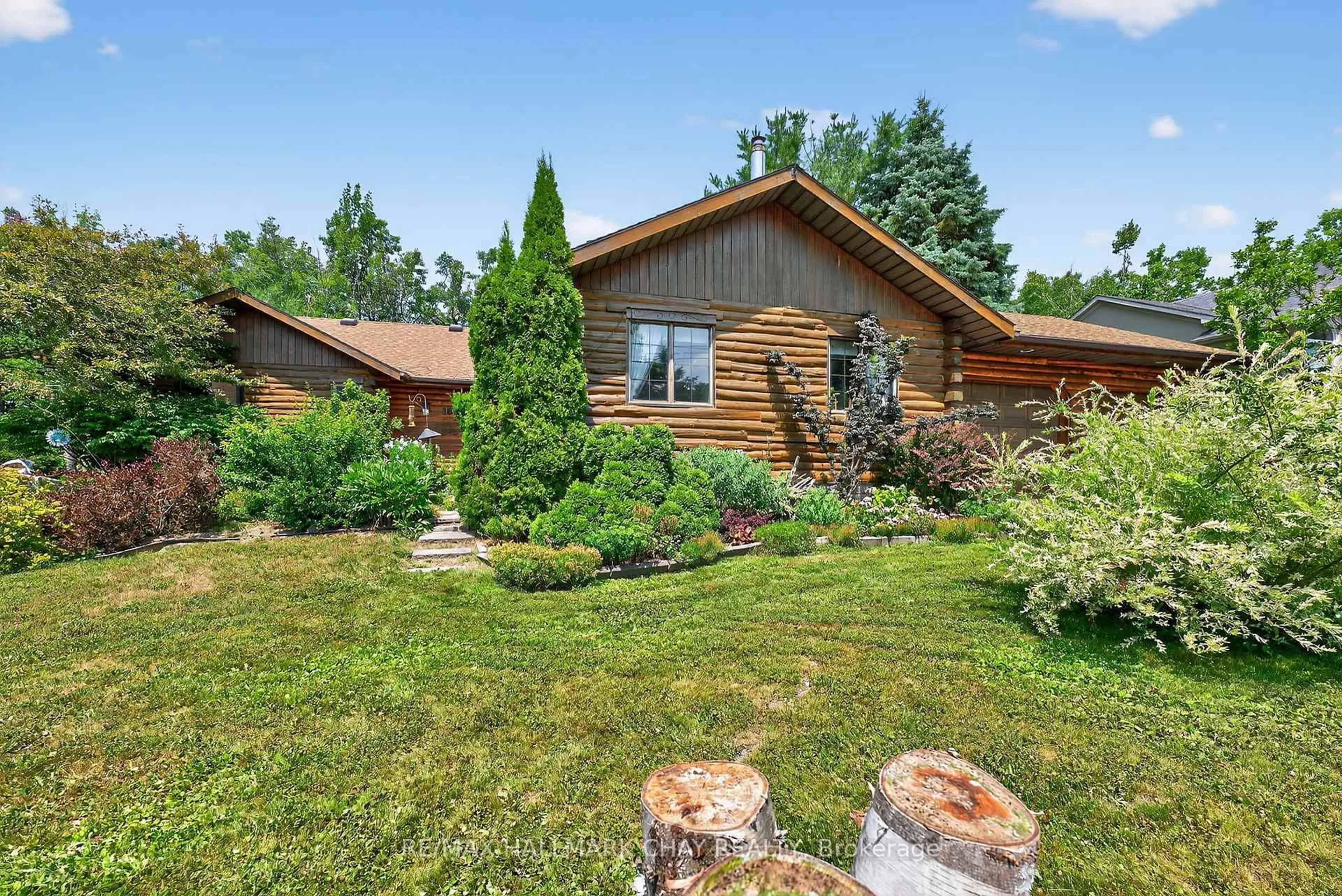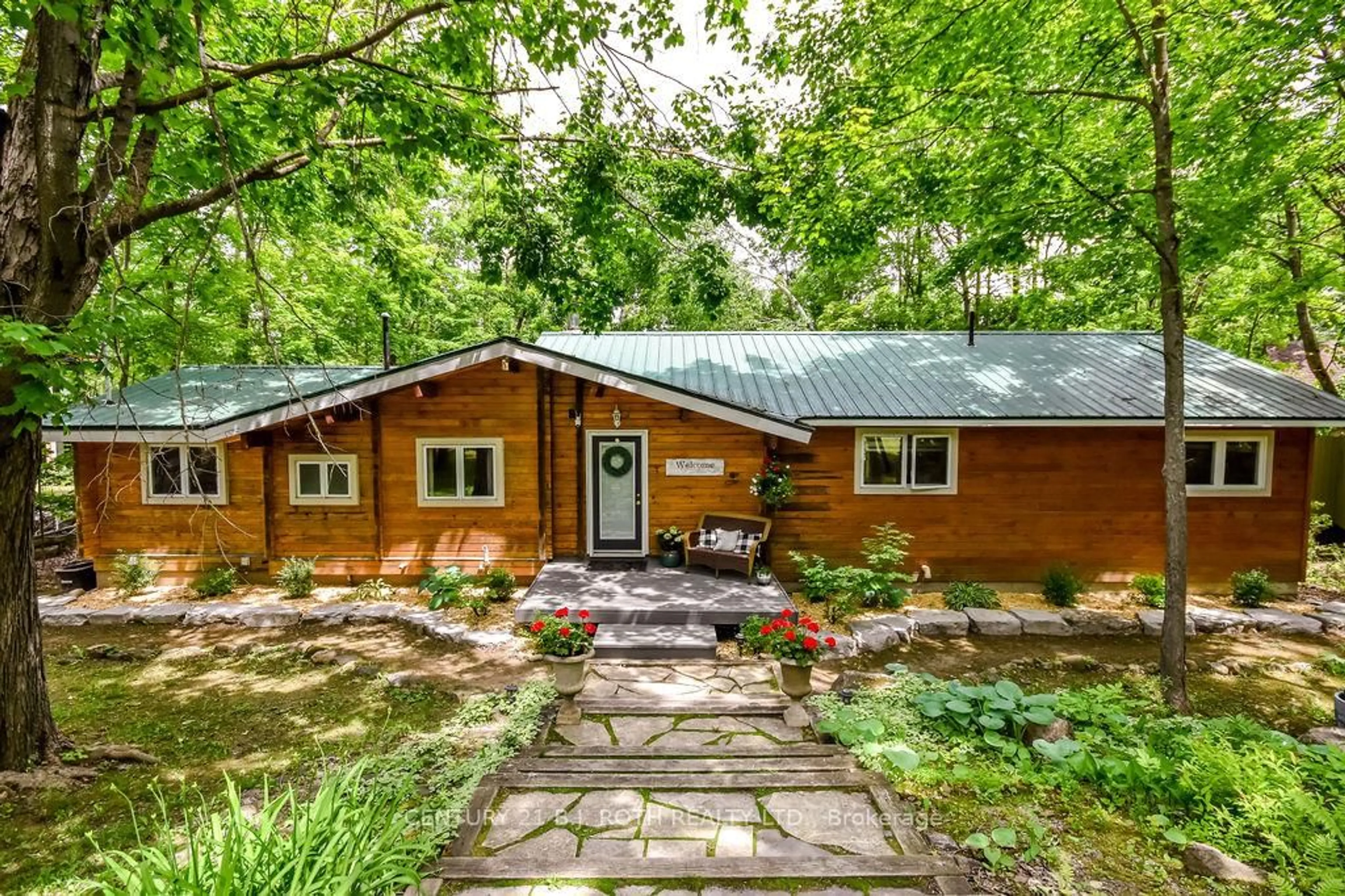Top 5 Reasons You Will Love This Home: 1) Designed for entertaining, this home features a spacious two-tier deck, a large private yard with a firepit, and a refreshing above-ground pool, ideal for summer gatherings and laid-back weekends at home 2) Impeccably designed for comfort and functionality, the bungalow offers cozy gas fireplaces on both levels, a fully finished basement with plenty of room for a home office or guest retreat, ample storage, and a heated garage for year-round convenience 3) Experience the best of both worlds, peaceful country living in Moonstone with easy access to Barrie and Orillia, just 20 minutes away, and under 90 minutes to the GTA for work or weekend escapes 4) Whether its quiet evenings indoors or lively get-togethers outdoors, this home provides space to connect and unwind, with inviting living areas, nicely sized bedrooms, a generous backyard, and a versatile basement perfect for families or visiting guests 5) Set in a warm, family-friendly neighbourhood where community thrives, kids ride their bikes freely, and Mount St. Louis Moonstone is just minutes away, providing a location that truly feels like home. 1,214 above grade sq.ft. plus 1029 sq.ft. finished basement. Visit our website for more detailed information.
Inclusions: Fridge, Stove, Microwave, Dishwasher, Washer, Dryer, Owned Hot Water Heater, Above Ground Pool and Equipment, Sump Pump (2025).
 33
33





