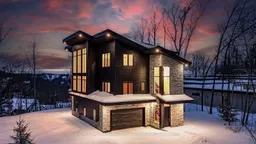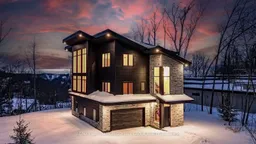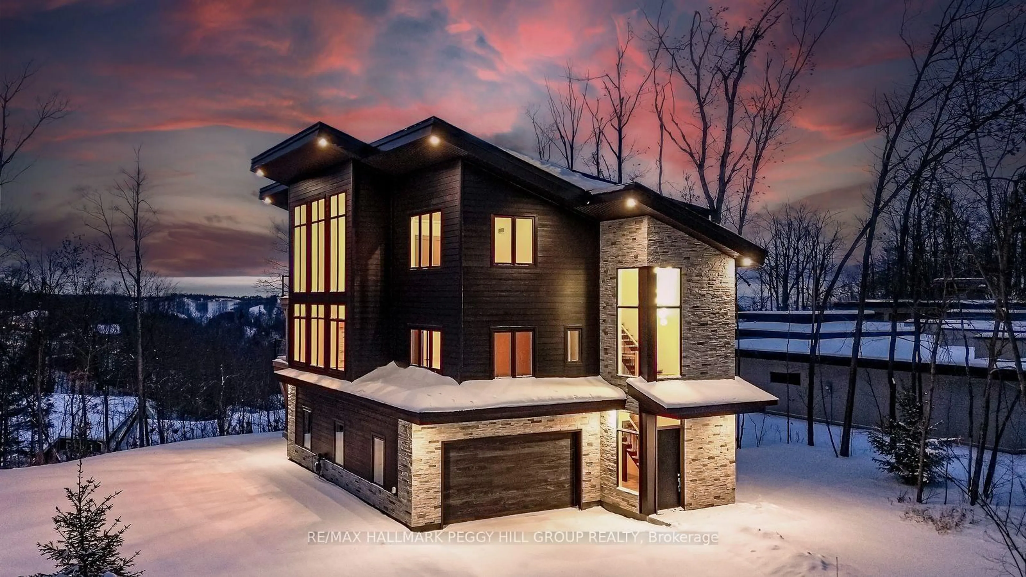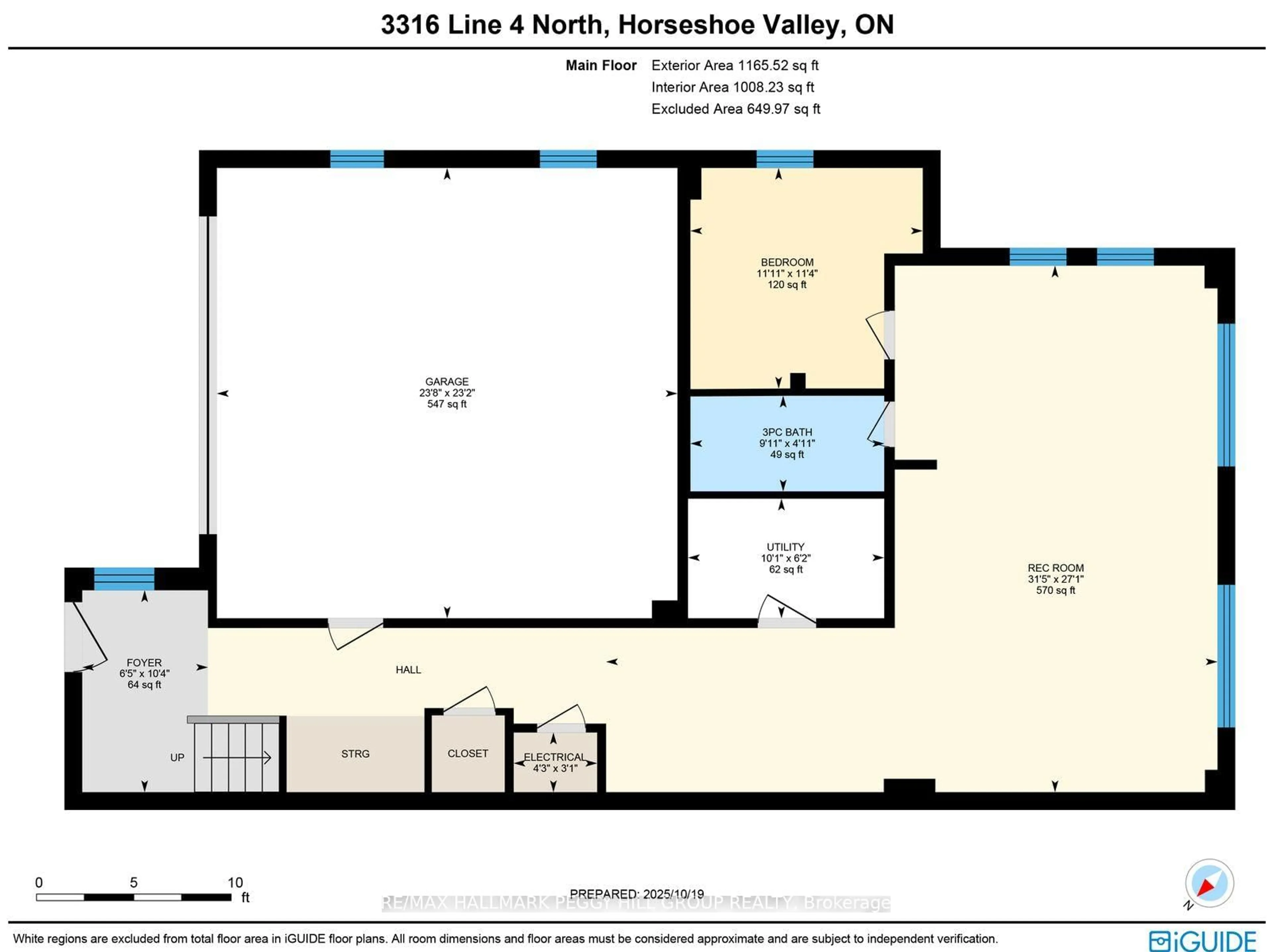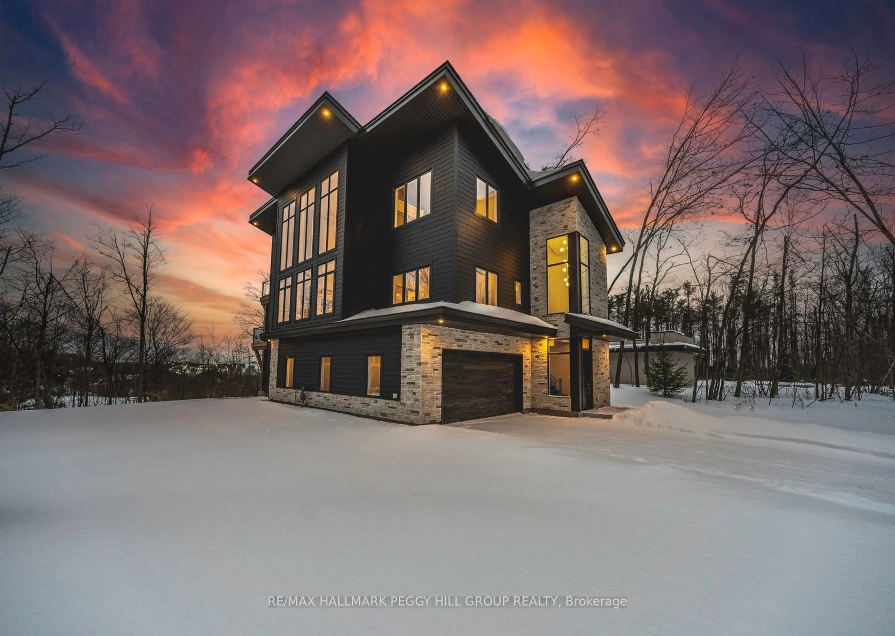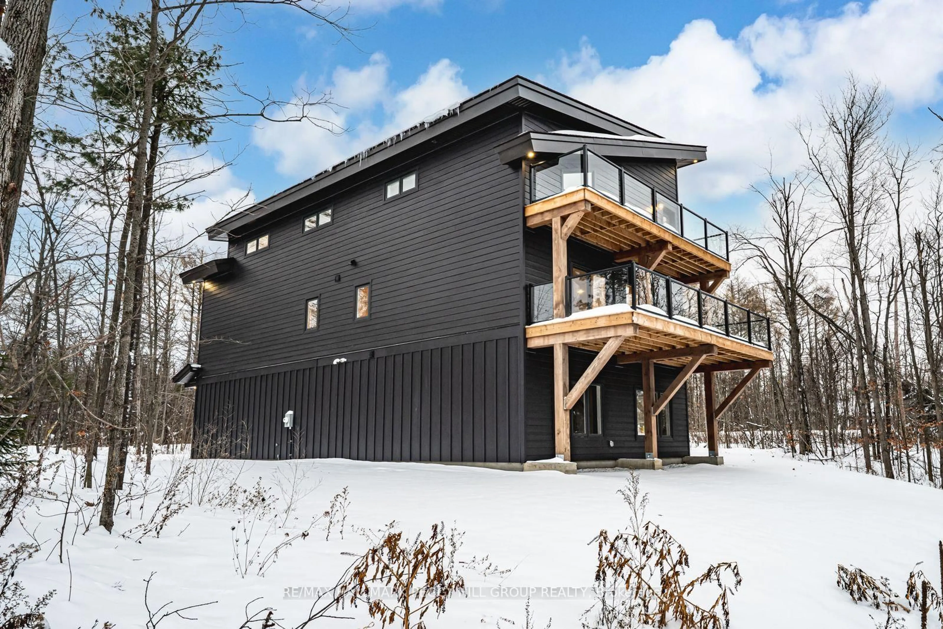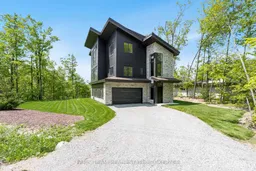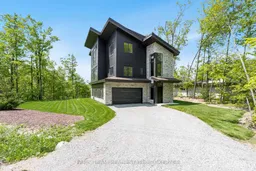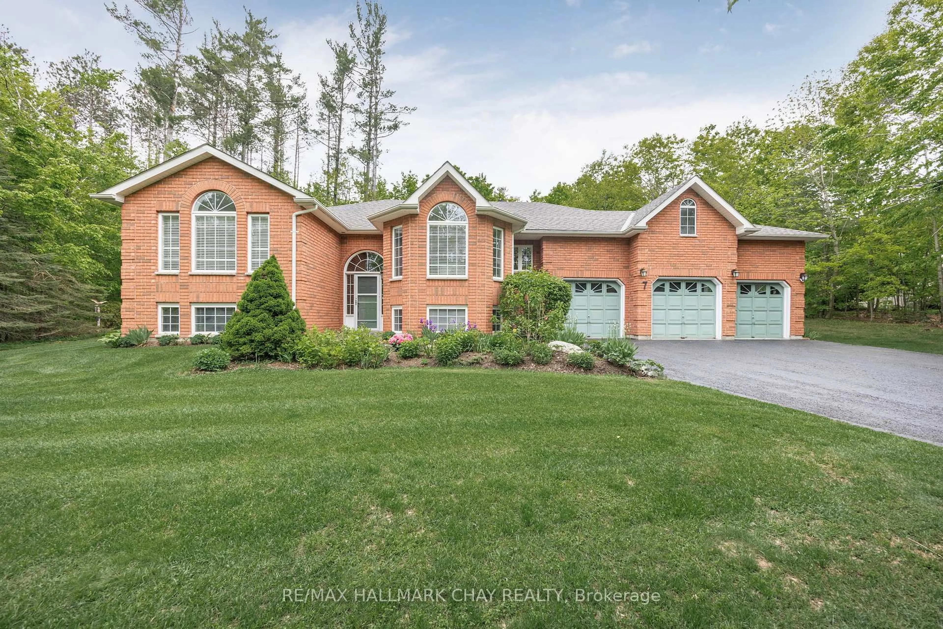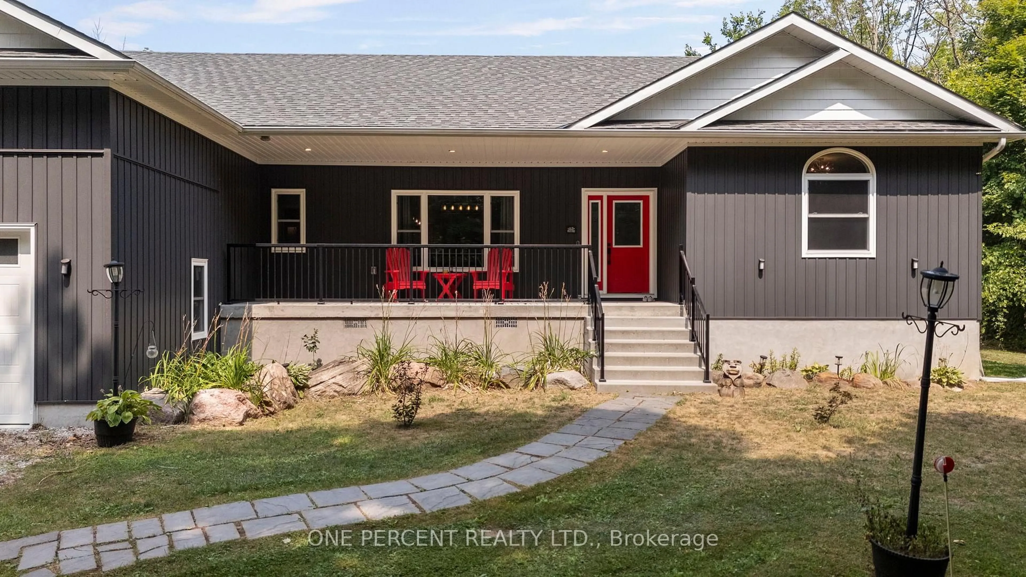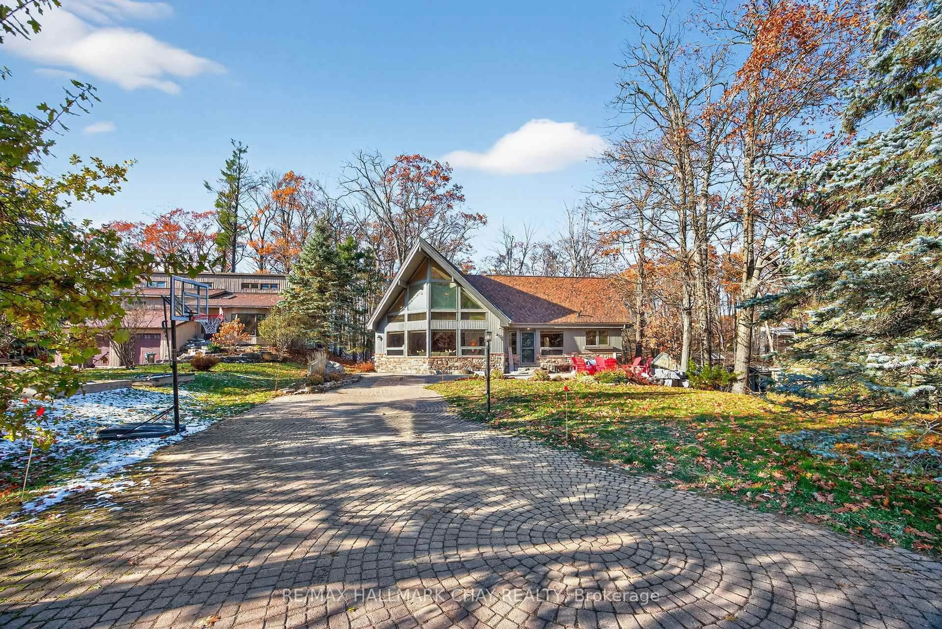3316 Line 4, Oro-Medonte, Ontario L0L 2L0
Contact us about this property
Highlights
Estimated valueThis is the price Wahi expects this property to sell for.
The calculation is powered by our Instant Home Value Estimate, which uses current market and property price trends to estimate your home’s value with a 90% accuracy rate.Not available
Price/Sqft$385/sqft
Monthly cost
Open Calculator
Description
2024-BUILT 4,200+ SQ FT CHALET-STYLE RESIDENCE MEETS FOUR-SEASON ADVENTURE IN HORSESHOE VALLEY! Indulge in the artistry of modern design at this custom-built 2024 home in Horseshoe Valley, capturing panoramic western views and sunsets from its commanding hilltop setting. Boasting over 4,200 sq ft of above-grade living space, this modern chalet showcases striking black Hardie Board siding, stone facade accents, a fibreglass roof, and multiple glass-railed decks designed to celebrate the surrounding scenery. The open-concept main level is ideal for entertaining, highlighted by a 24-ft vaulted ceiling, floor-to-ceiling windows, and a double-sided Napoleon fireplace connecting the great room to the dining/family areas. The gourmet kitchen features Caesarstone quartz countertops, custom two-tone cabinetry, a dramatic X-leg island, a chevron tile backsplash, a pantry, and modern lighting, all flowing to a dining area with built-in shelving and a walkout. A private main-floor office provides a peaceful workspace, while the third level hosts the luxurious primary suite with its own fireplace, balcony, walk-in closet, and spa-inspired ensuite with a freestanding tub, double vanity, and glass shower, along with two additional bedrooms, a full bathroom, and a laundry room. The ground level extends the home's versatility with 9'9" ceilings, a bright rec room, an additional bedroom, and a full bathroom. Engineered hardwood, ceramic tile finishes, and meticulous craftsmanship are complemented by superior construction featuring an ICF foundation, LVL beams, and double-studded 2x6 walls. Within walking or golf cart distance to Horseshoe Resort, The Valley Club, tennis courts, and scenic trails, and just minutes to Vetta Nordic Spa, Copeland Forest, Lake Horseshoe, local dining, and Highway 400, this exceptional home is also near a new school, community centre, clinic, and fire station, defining sophisticated four-season living in one of Ontario's most prestigious destinations.
Property Details
Interior
Features
Main Floor
Foyer
3.16 x 1.97Rec
8.25 x 9.58Br
3.46 x 3.64Exterior
Features
Parking
Garage spaces 2
Garage type Attached
Other parking spaces 4
Total parking spaces 6
Property History
