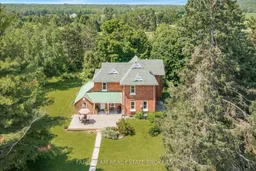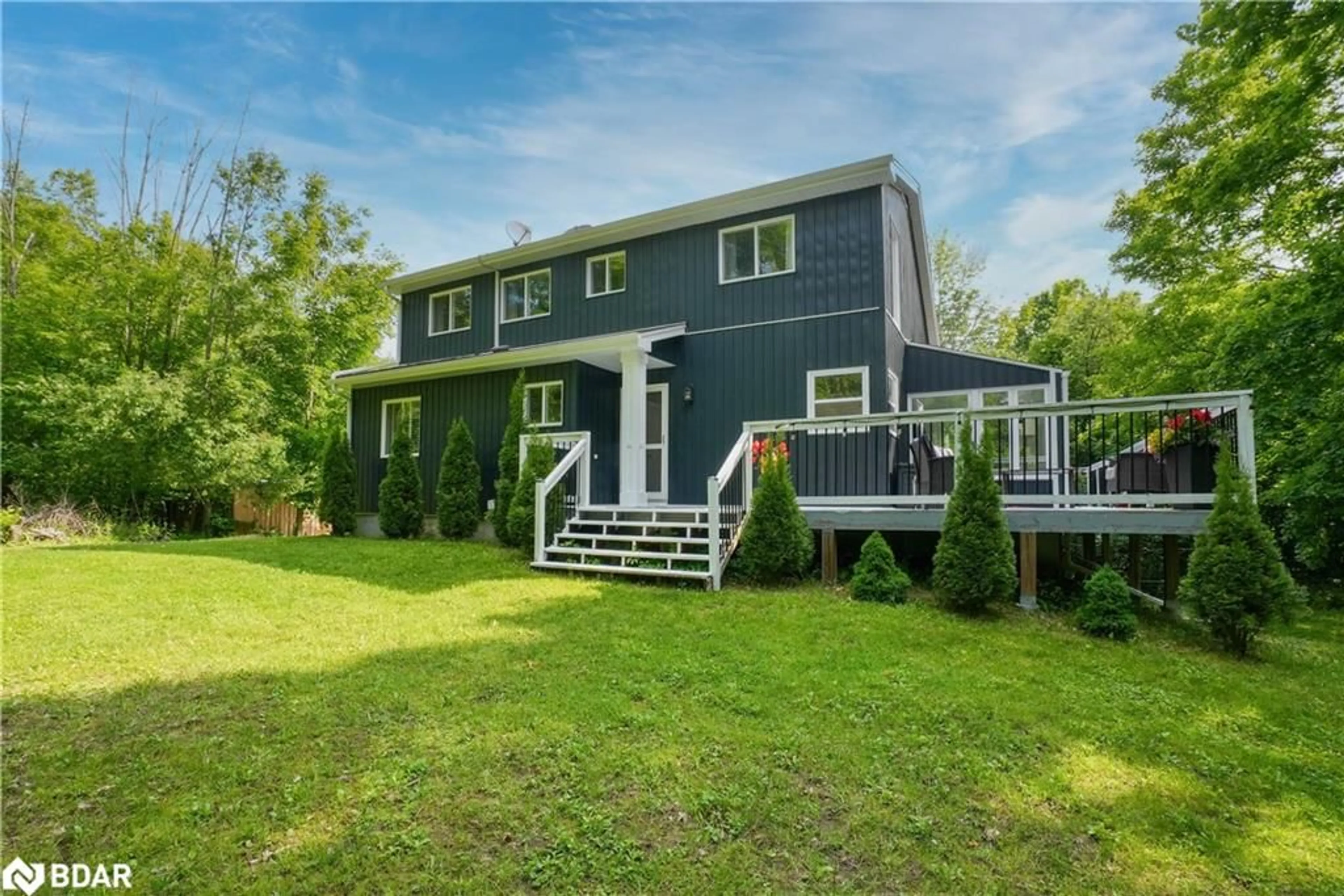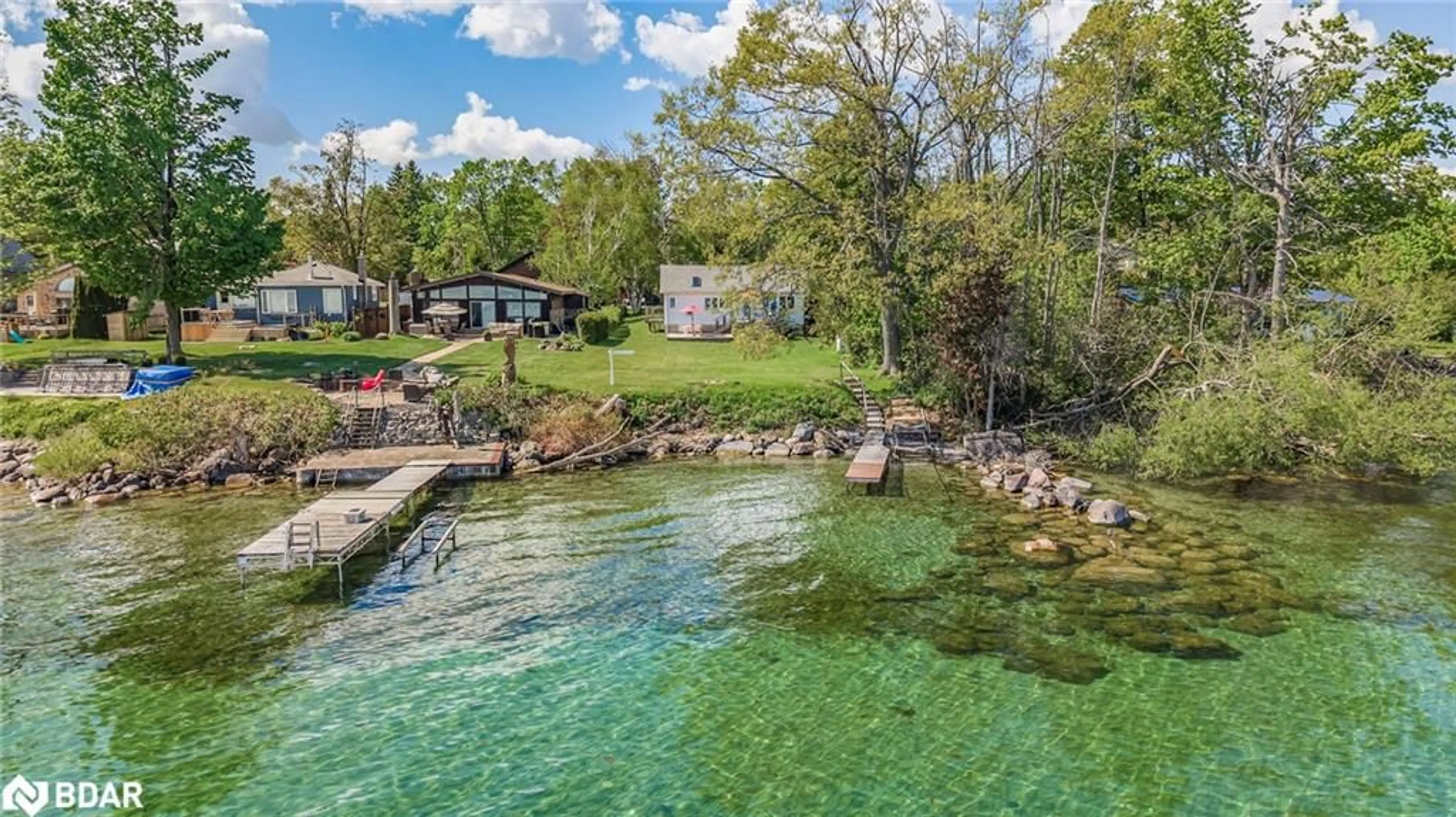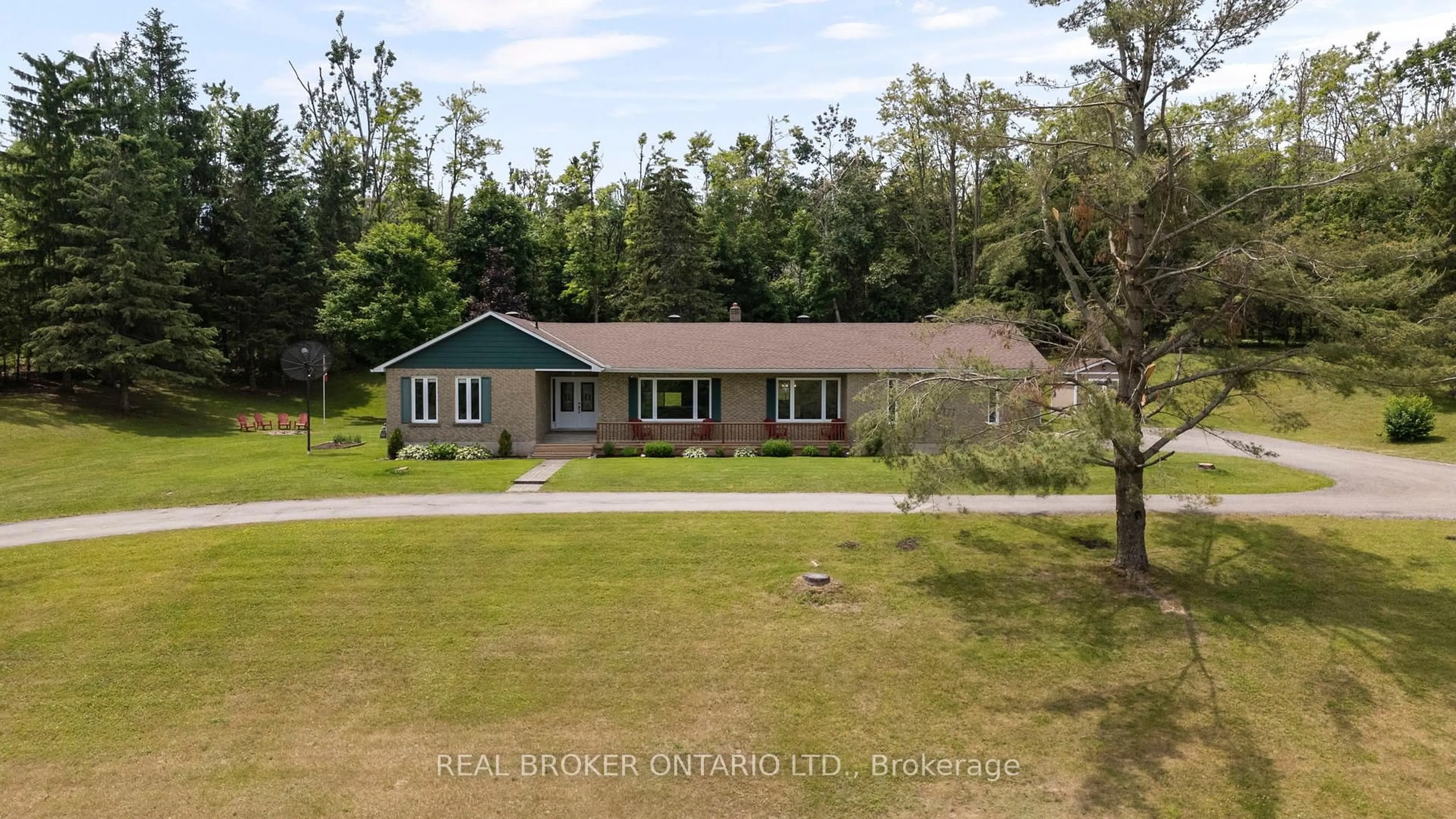Top 5 Reasons You Will Love This Home: 1) A unique and charming farmhouse, built in 1903, exuding character and historic charm with modern comfort, showcasing original tin ceilings, a second staircase, and generously sized bedrooms that cater to a growing family 2) With 5.68-acres, this property is perfect for someone running a business needing space for equipment, pursuing homesteading, or developing a hobby farm by providing ample space and multiple outbuildings with plenty of potential for creating the perfect grounds for outdoor activities and relaxation 3) Unwind in a picturesque, serene, and park-like environment adorned with beautiful flowers, majestic old growth trees, mature apple trees, abundant raspberry bushes, open meadows, a peaceful stream, neighbouring farm fields, and surrounded by the peaceful and relaxing sounds of nature both day and night 4) Just a 5-minute drive from Mount St. Louis in Moonstone and 10 minutes from Horseshoe Resort for skiing enthusiasts and walking distance to hiking trails and a community centre that supports year-round recreation, also enjoy bonfires at night or create a perfect private pool oasis in the back of the property for summer fun 5) Centrally placed between Midland, Barrie, and Orillia, with a 5-minute drive to Highway 400 access, offering the convenience of commuting while maintaining a peaceful, rural ambiance. 2,882 above grade sq.ft plus an unfinished basement. Visit our website for more detailed information.
Inclusions: Fridge, Stove, Dishwasher, Washer, Dryer, Existing Window Coverings, Owned Hot Water Heater.
 37
37





