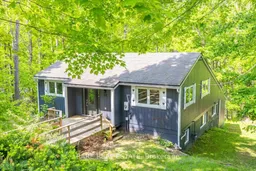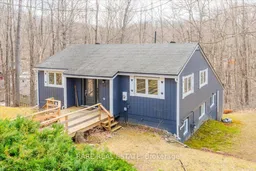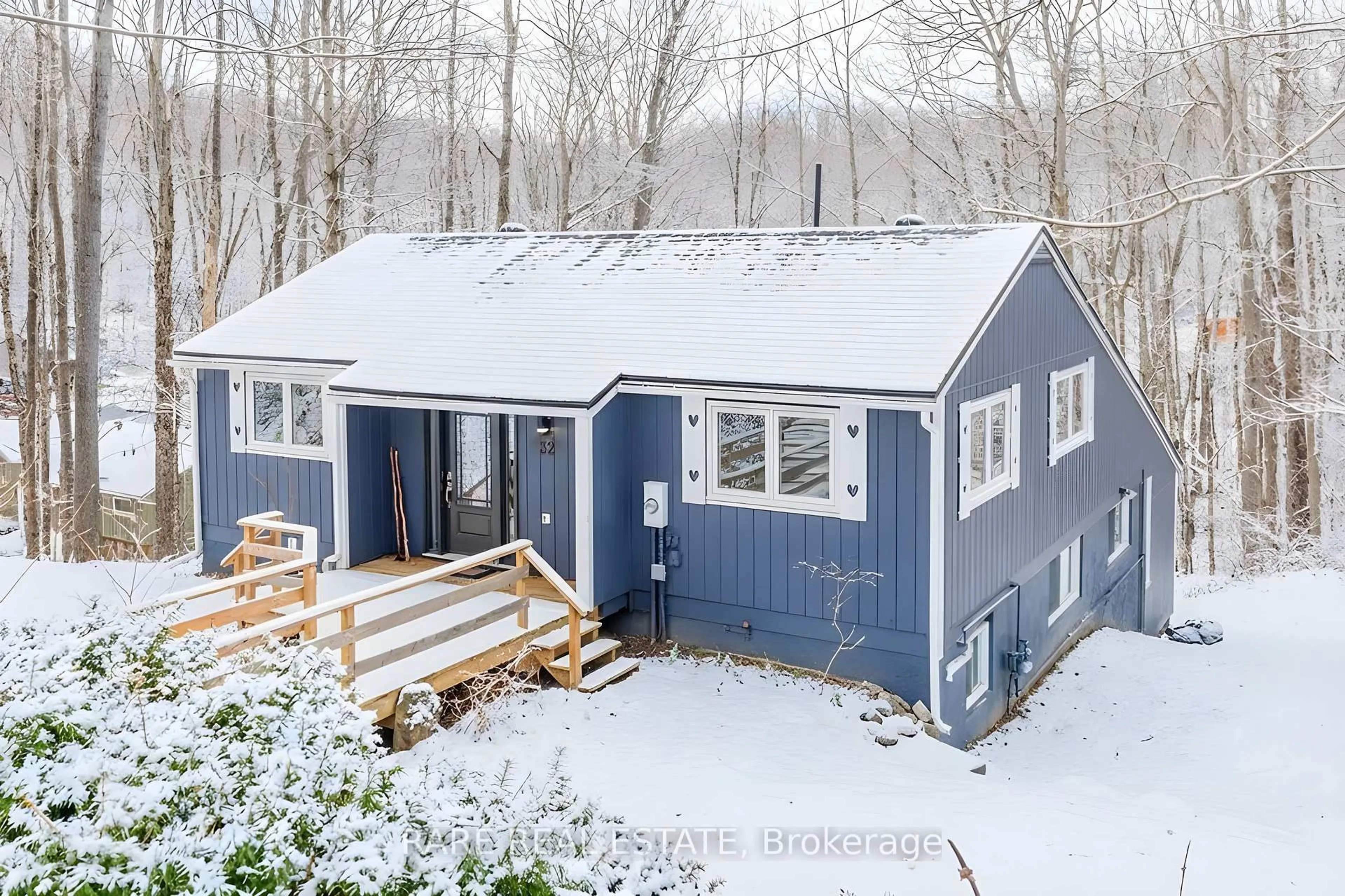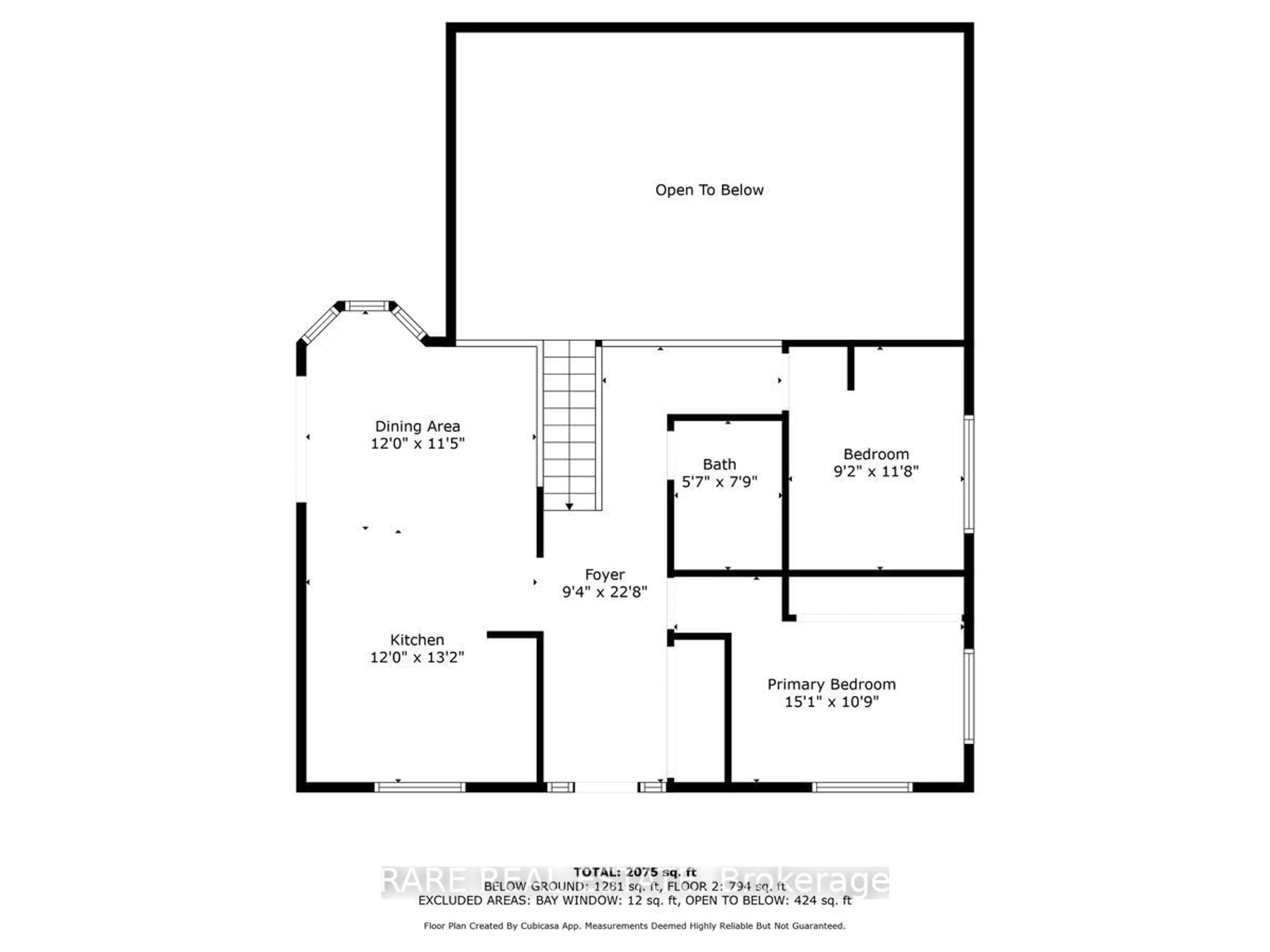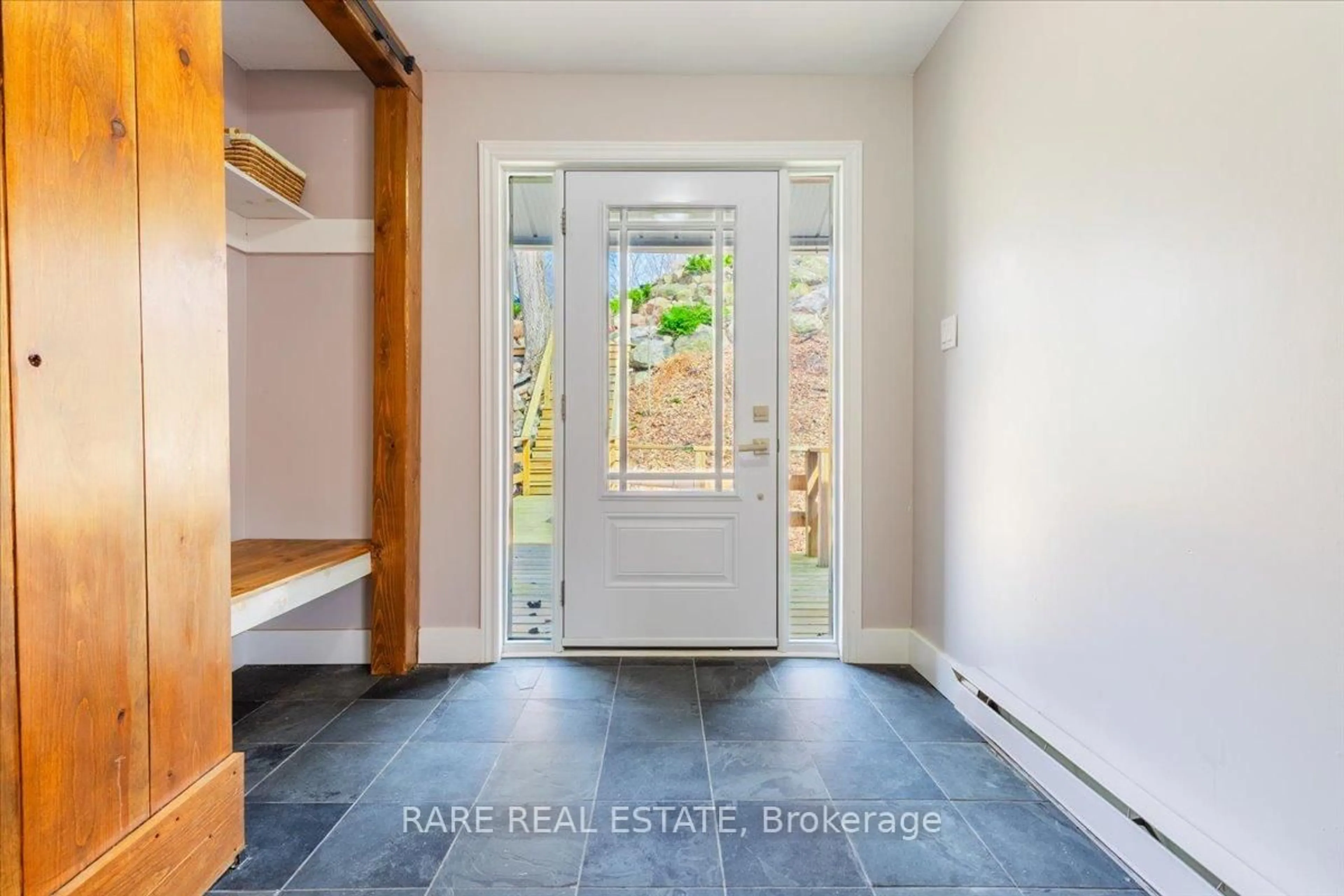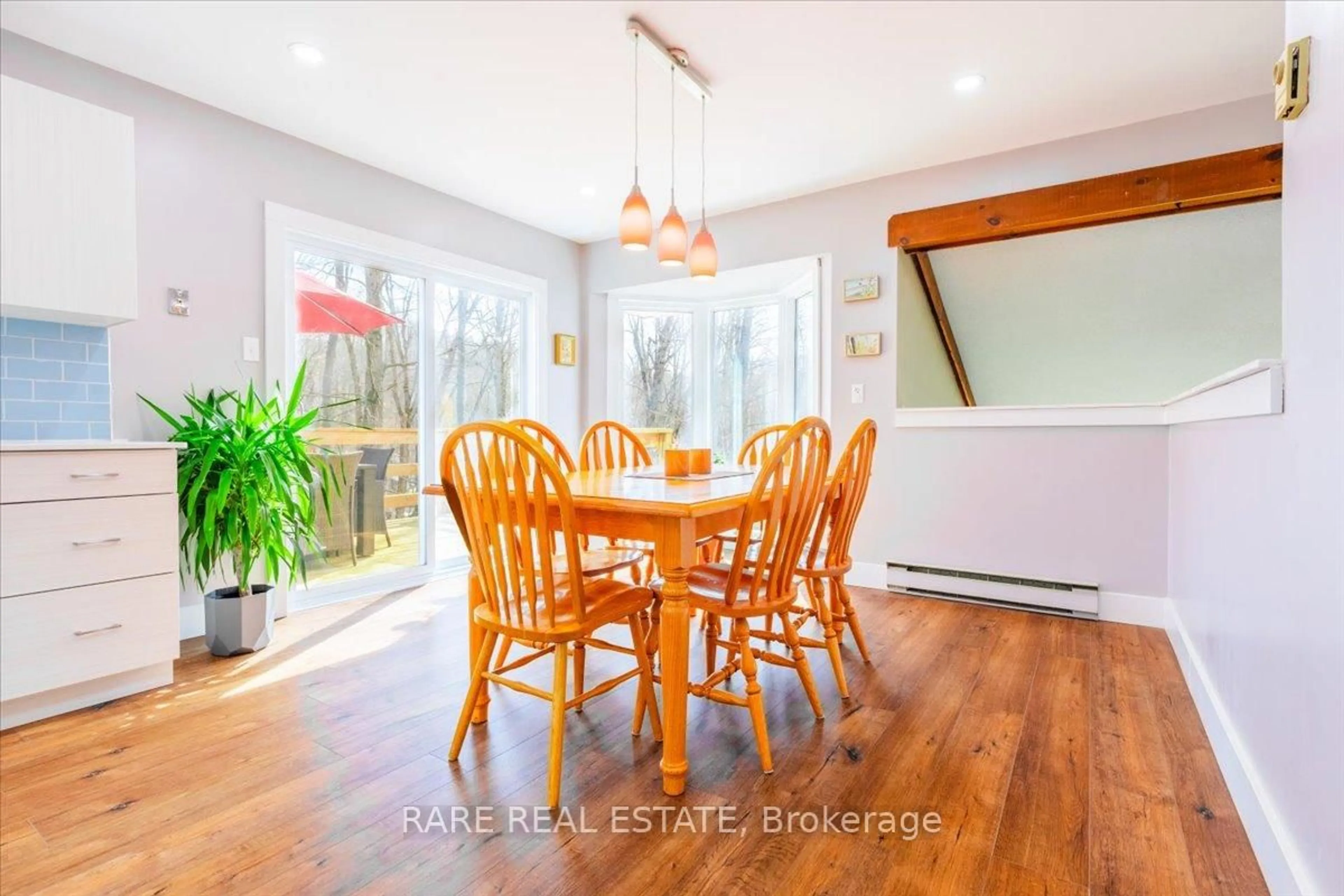32 Oneida Ave, Oro-Medonte, Ontario L0K 1E0
Contact us about this property
Highlights
Estimated valueThis is the price Wahi expects this property to sell for.
The calculation is powered by our Instant Home Value Estimate, which uses current market and property price trends to estimate your home’s value with a 90% accuracy rate.Not available
Price/Sqft$677/sqft
Monthly cost
Open Calculator
Description
Private oasis among the trees! Nestled at the end of a quiet cul-de-sac in the heart of Sugarbush, 32 Oneida Avenue is an extensively updated chalet-style home that offers a unique blend of comfort, privacy, and natural beauty. Surrounded by mature trees, this home provides a peaceful, retreat-like setting. A beautifully crafted stone staircase (2017) guides you past dual stone retaining walls (2007 & 2017) to the welcoming front entrance (2018) adorned by a freshly painted exterior (2022). A two-level deck (2022) wraps around the home, offering multiple outdoor spaces for relaxation and entertaining. Inside, you'll find a bright, updated kitchen (2020) with stone countertops and large windows that flood the space with natural light. The adjacent dining room opens onto the upper deck, perfect for morning coffee or sunset dinners. Two spacious bedrooms and a modern 4-piece bathroom (2020) complete the main floor. The expansive lower level features a walk-out family room and a sunken rec room with a cozy gas fireplace (2019), ideal for winter evenings. This level also includes two additional bedrooms, including the primary suite with a renovated 3-piece ensuite (2024), a 2-piece bath (2018), and a utility room complete with a built-in ski rack. Other notable features include: Textured metal roof with 50 year warranty (2007), all carpet redone (2018), additional attic insulation (2007), Front deck & Stairs (2018), windows and sliding doors (2010-2018), 200 amp electrical panel. Visit frank-sold.ca for more information and to book your private showing! Year Built - 1987. Total finished SQFT - 2,277.
Property Details
Interior
Features
Main Floor
Foyer
2.53 x 2.05Kitchen
4.2 x 3.66Dining
3.73 x 3.2Br
3.98 x 3.43Exterior
Features
Parking
Garage spaces -
Garage type -
Total parking spaces 2
Property History
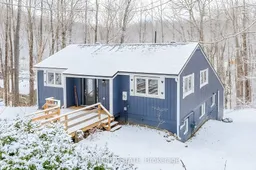 25
25