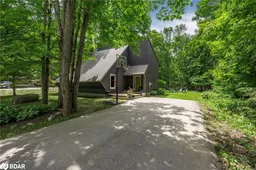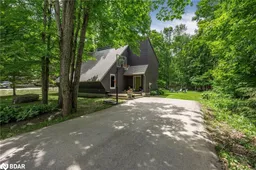Welcome to 26 Cherry Trail where nature, privacy, and comfort converge in one of Oro-Medonte's most sought-after communities. Tucked away on over half an acre of pristine woodland in beautiful Sugarbush, this charming home offers peace, privacy, and easy access to year-round adventure. Whether you're an outdoor enthusiast or simply seeking a serene escape, this property delivers the best of both worlds. Boasting more than 2,100 square feet of finished living space, this home features a bright, open-concept layout with soaring vaulted ceilings in the main living area perfect for entertaining or cozy nights by the fire. The main floor laundry adds everyday convenience, while the fully finished lower level offers additional living space ideal for a rec room, guest suite, or home office. Step outside and enjoy the quiet beauty of the surrounding forest, with skiing, hiking, and biking trails just minutes away. You'll feel a world apart, yet you're only a short drive to the amenities of Horseshoe Valley and Barrie. Even better? This home comes with approved plans for a two-car garage with additional living space above the garage that includes a spacious primary bedroom with ensuite and walk-in closet. Plans also include a sunroom offering room to grow and further customize your dream retreat. As an added bonus, a brand-new elementary school is set to open nearby this fall, making this an ideal location for families seeking top-tier education in a peaceful setting. Don't miss this rare opportunity to own a slice of secluded paradise in the heart of Oro-Medonte.
Inclusions: Dishwasher,Dryer,Gas Stove,Range Hood,Washer,Window Coverings
 50
50



