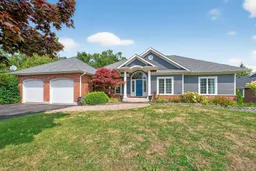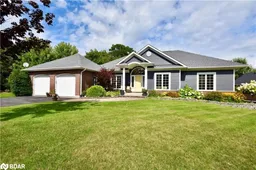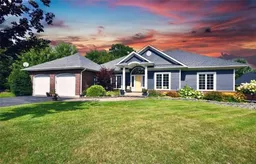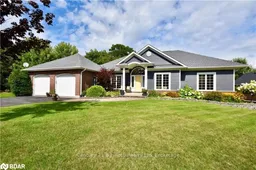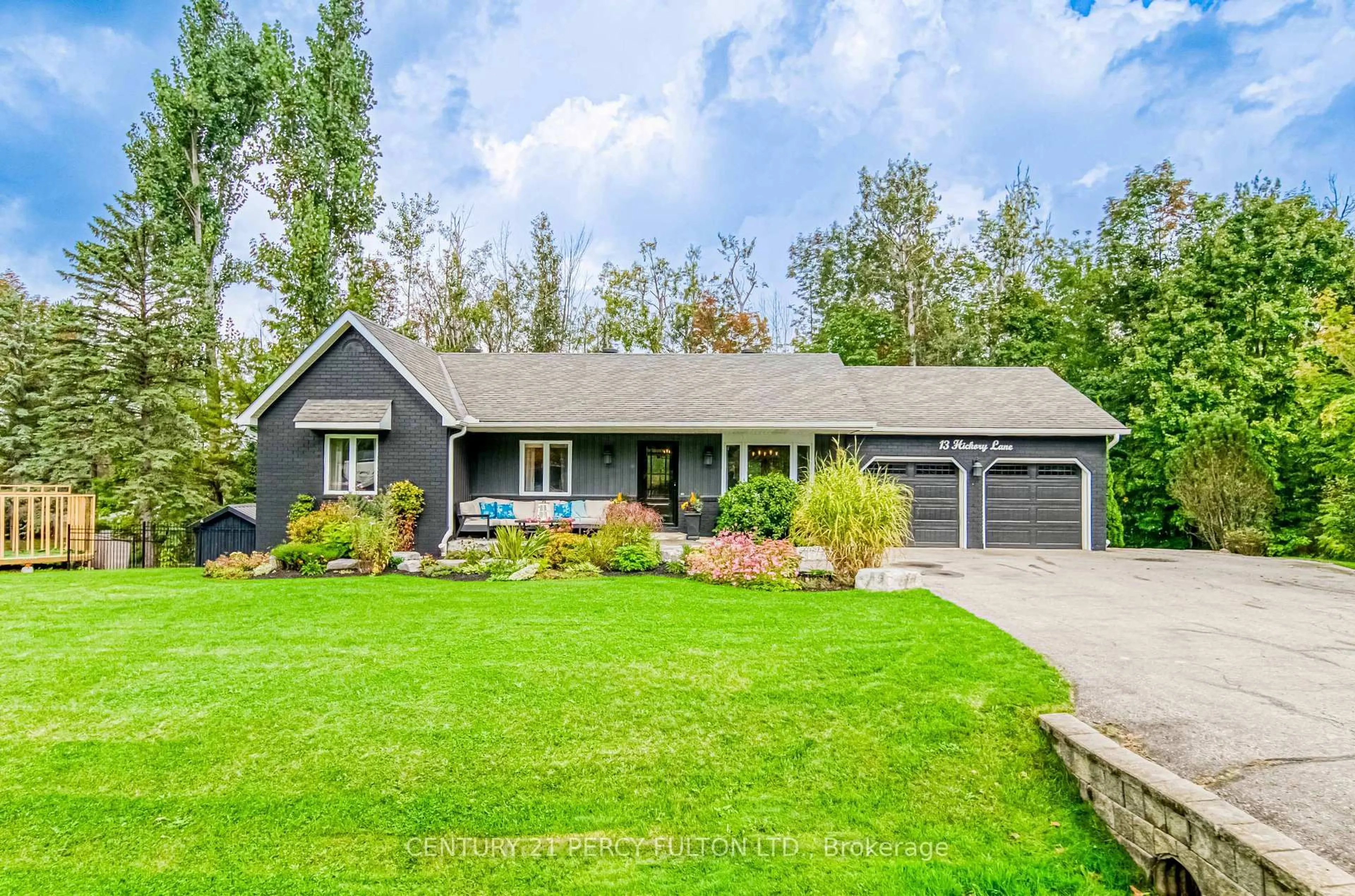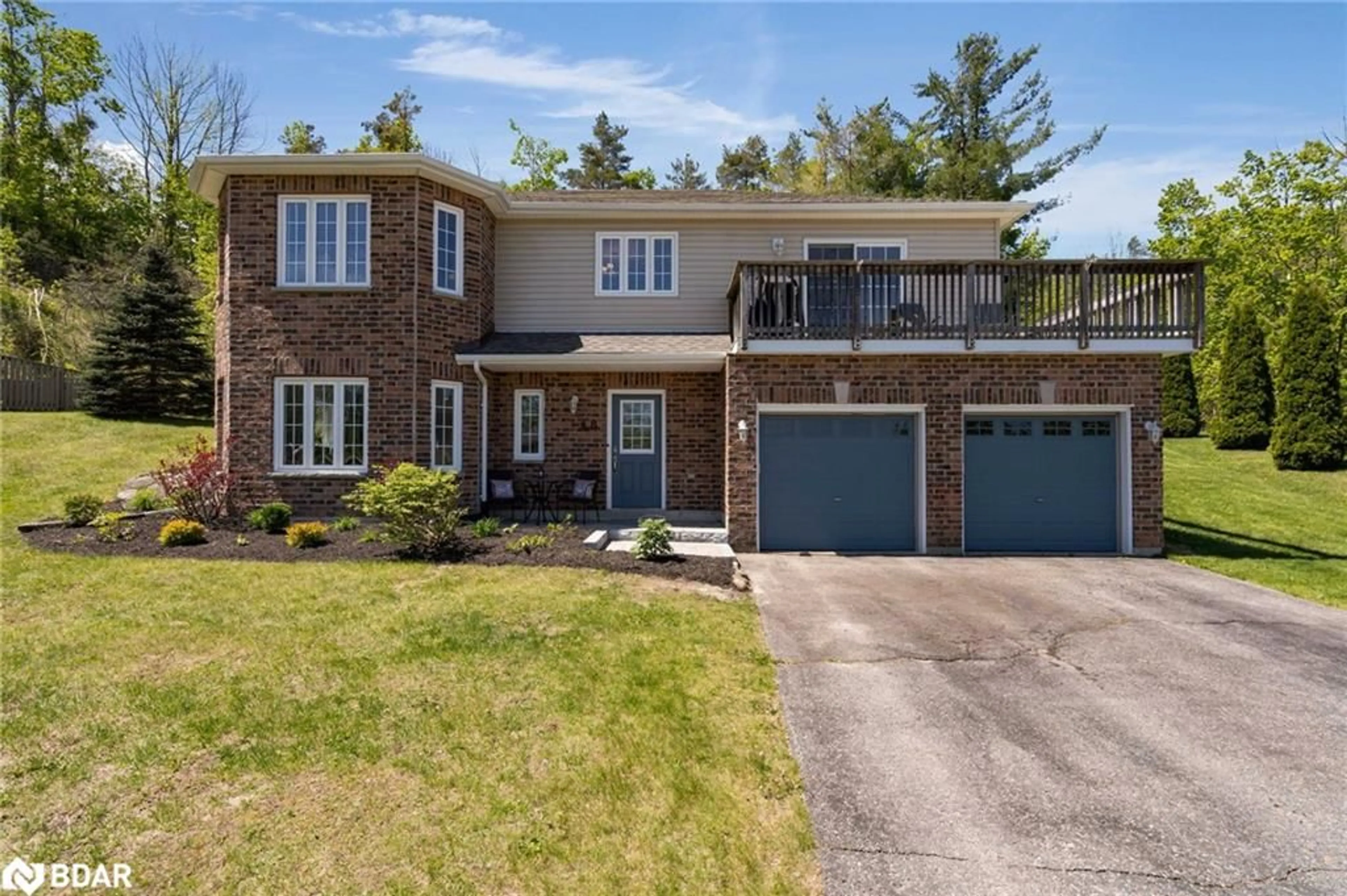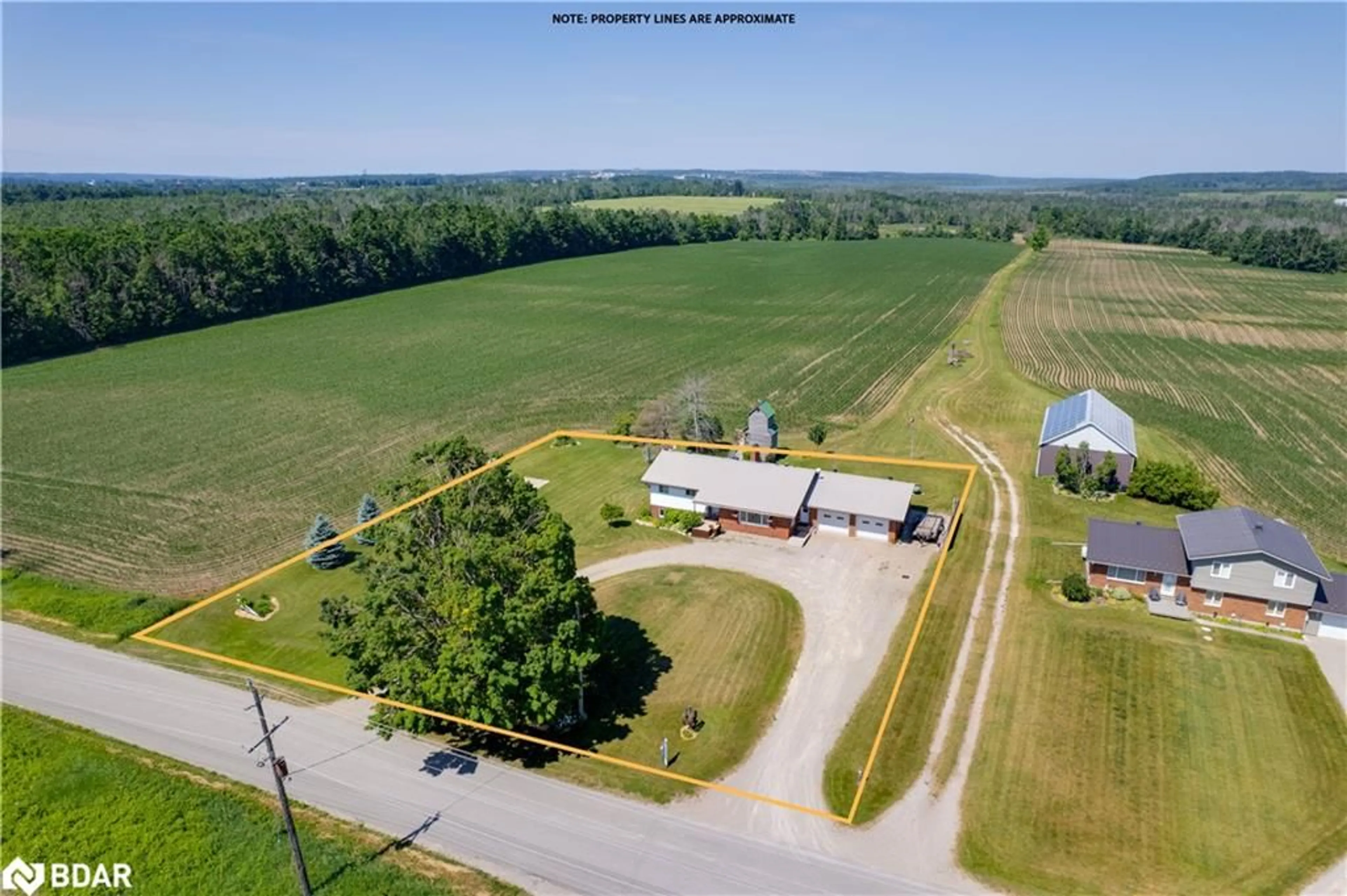Welcome to your dream home at 25 Bridle Path, Oro-Medonte - a custom-built gem (2004) with approx. 2,000 sq ft above grade plus 1,151 sq ft in a partially finished basement, nestled in a quiet cul-de-sac of quality custom homes. Ideally placed for those who love the outdoors, with ski resorts, golf, trails & peaceful privacy nearby. Step inside to soaring 9-ft ceilings on the main level, with a vaulted central area creating an airy, open feel that flows into a chef's kitchen. Here you'll find granite counters, GE stainless steel appliances & ample cabinetry. The principal bedroom is generous in size, with serene views of the private yard & a spa-like 5-piece ensuite with quartz counters, separate shower & soaker tub. Two additional bedrooms share a well-appointed 4-piece bath. A tiled main floor laundry connects to the double garage, complete with openers & central vac. The basement offers a finished fourth bedroom, two rec spaces & a large unfinished area for your own design ideas. Outside, enjoy your private yard backing onto a former golf course, offering open vistas & tranquillity. Location is a true highlight: minutes to Horseshoe Valley Resort with downhill skiing, snowboarding, Nordic trails, golf, spa amenities & summer bike adventures. Nearby Hardwood Ski & Bike offers 80 km of forest trails for cycling, skiing & snowshoeing. Explore Copeland Forest with 70+ km of hiking & single-track paths, or ride the Oro-Medonte Rail Trail & signed cycling routes. This home is more than a house - it's lifestyle. Peaceful, private, & perfectly connected to nature, recreation & community.
Inclusions: None
