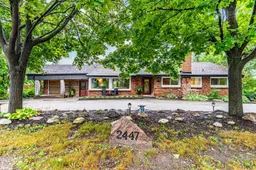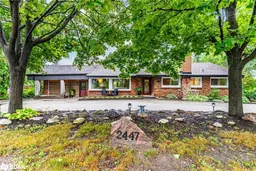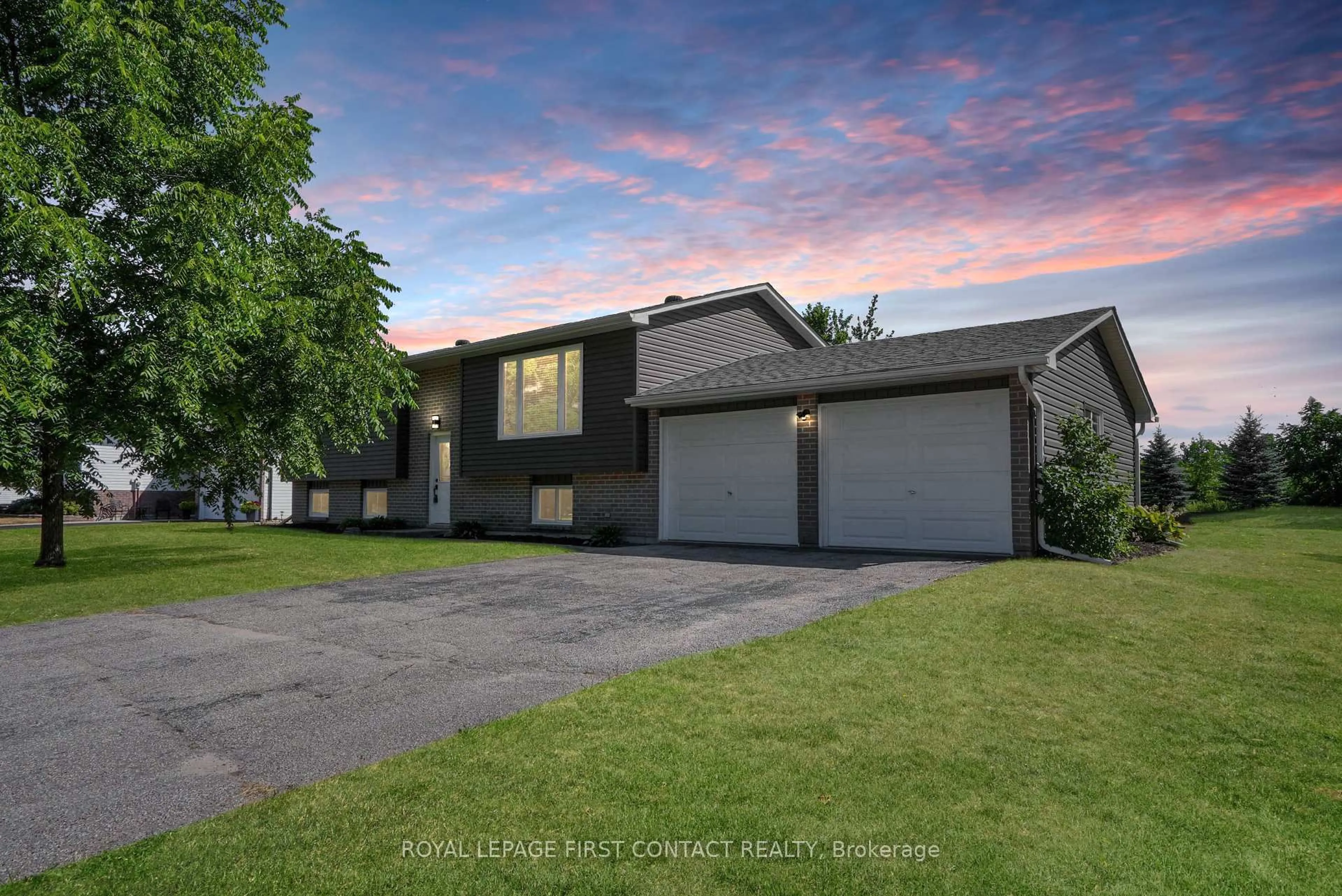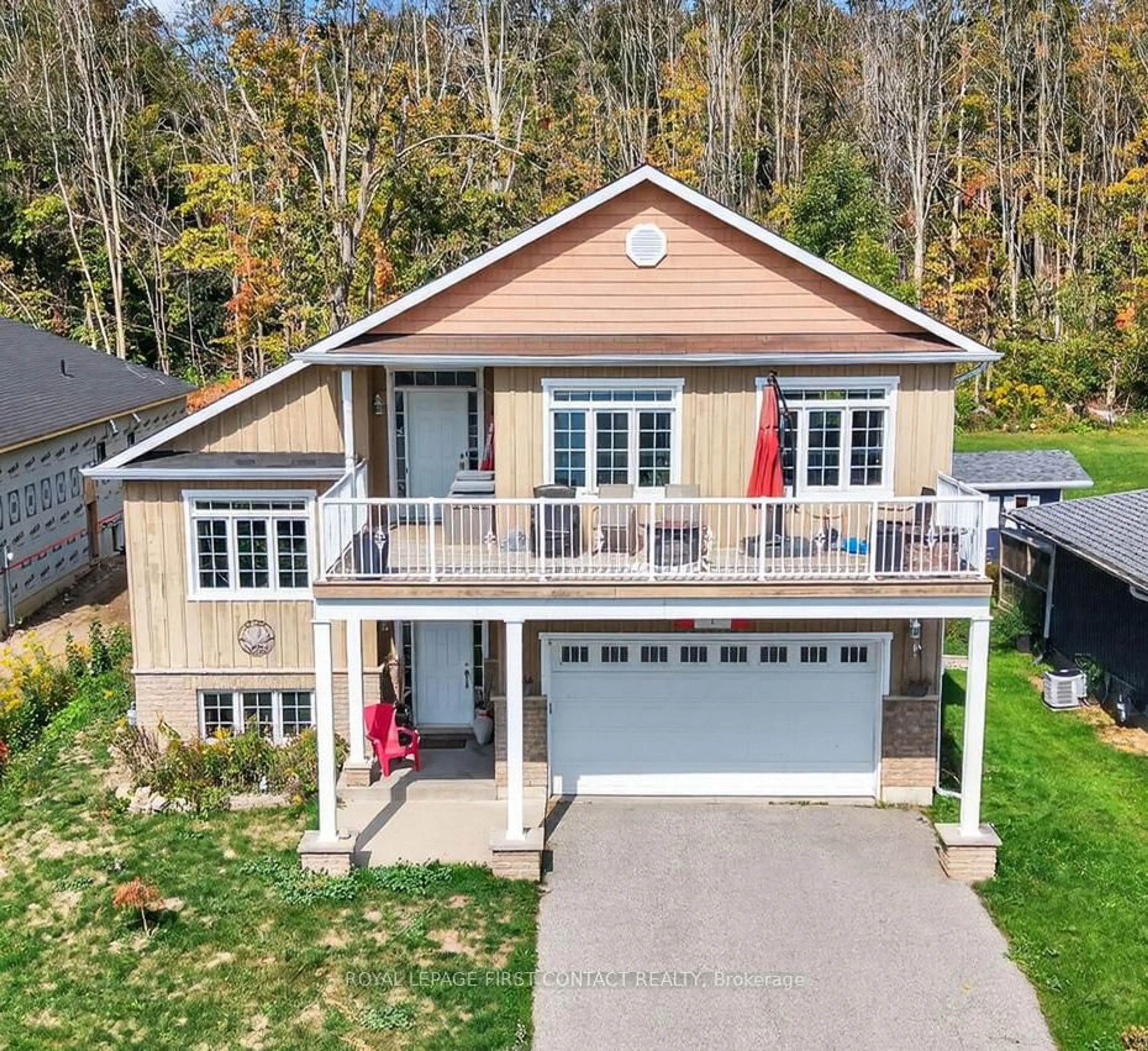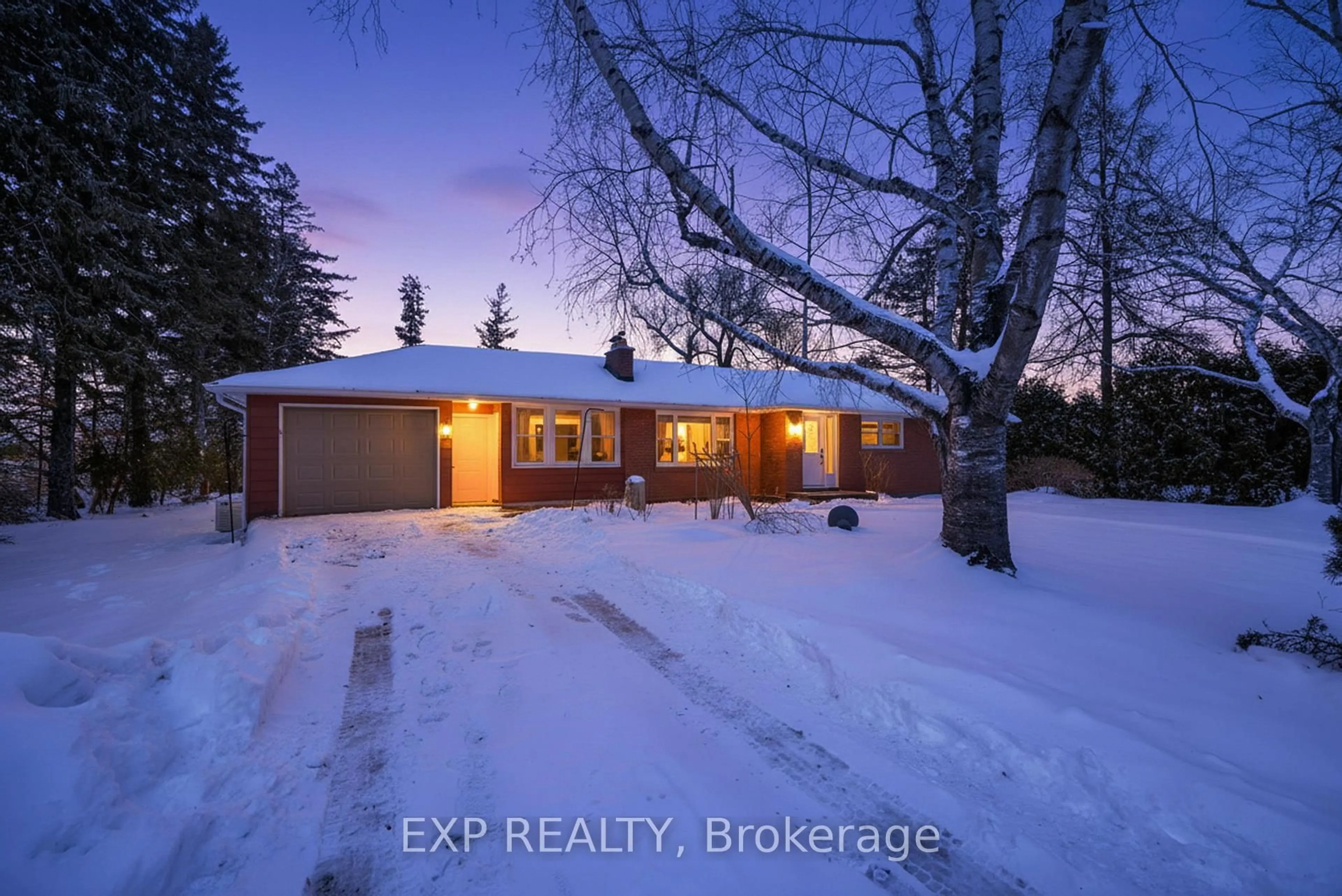2447 Ridge Rd, Oro-Medonte, Ontario L0L 2L0
Contact us about this property
Highlights
Estimated valueThis is the price Wahi expects this property to sell for.
The calculation is powered by our Instant Home Value Estimate, which uses current market and property price trends to estimate your home’s value with a 90% accuracy rate.Not available
Price/Sqft$524/sqft
Monthly cost
Open Calculator
Description
PRIVATE SHANTY BAY SHOWSTOPPER WITH AN ABOVE-GROUND POOL, WALKOUT BASEMENT, & A BACKYARD BUILT FOR ENTERTAINING! Discover the lifestyle you've been waiting for with this fully finished bungalow in coveted Shanty Bay, where peaceful forested surroundings and no rear neighbours create a private retreat just minutes from Barrie. Surrounded by natural beauty and year-round recreation, with easy access to Lake Simcoe, parks, schools, golf, trails, beaches and skiing, this home is perfectly positioned to be enjoyed year-round. Step into a beautifully landscaped property with stone accents, lush gardens, and generous green space, then relax or entertain in the fully fenced backyard with its gazebo lounge, expansive deck and patio, and sparkling above-ground pool. The crescent driveway provides ample parking and the space to build a new garage, or easily convert the existing mudroom back into a garage if desired. Inside, soaring exposed beams, oversized windows and dual walkouts to the deck fill the open-concept main floor with light, while a cozy fireplace anchors the inviting living space. Three spacious bedrooms, including a serene primary retreat overlooking the forest, provide comfort for family and guests, complemented by a stylish 4-piece bath with a dual vanity and a modern glass-enclosed shower. The versatile walkout basement offers abundant living space with two recreation rooms, a family room, a den, a full 4-piece bath, and a wet bar with pantry storage, making it ideal for entertaining, extended family living, or in-law suite potential. With major updates already completed - including furnace, roof, eavestroughs, soffits, windows, and doors - plus the added value of an owned water heater and softener, this move-in ready home provides exceptional value and lasting peace of mind. Don't miss your chance to call this private Shanty Bay #HomeToStay your own and start enjoying everything this incredible four-season community has to offer!
Property Details
Interior
Features
Main Floor
Kitchen
3.99 x 3.18Dining
3.0 x 7.32Walk-Out
Living
3.89 x 7.32Primary
3.25 x 3.89Exterior
Features
Parking
Garage spaces -
Garage type -
Total parking spaces 5
Property History
 28
28
