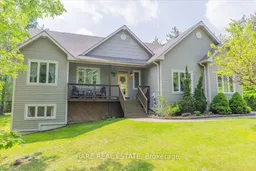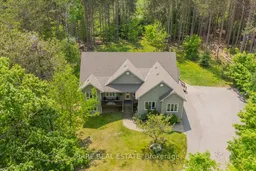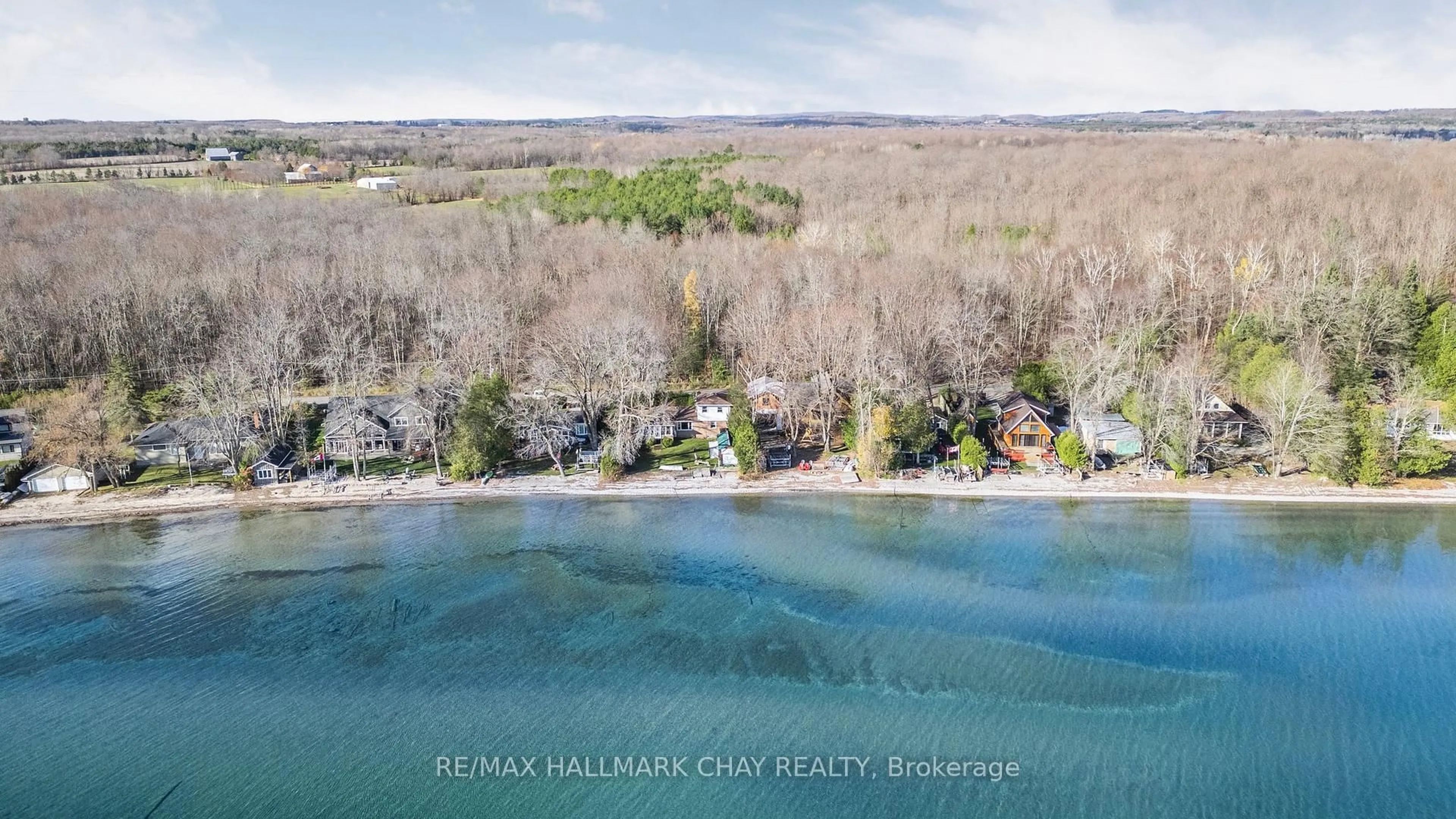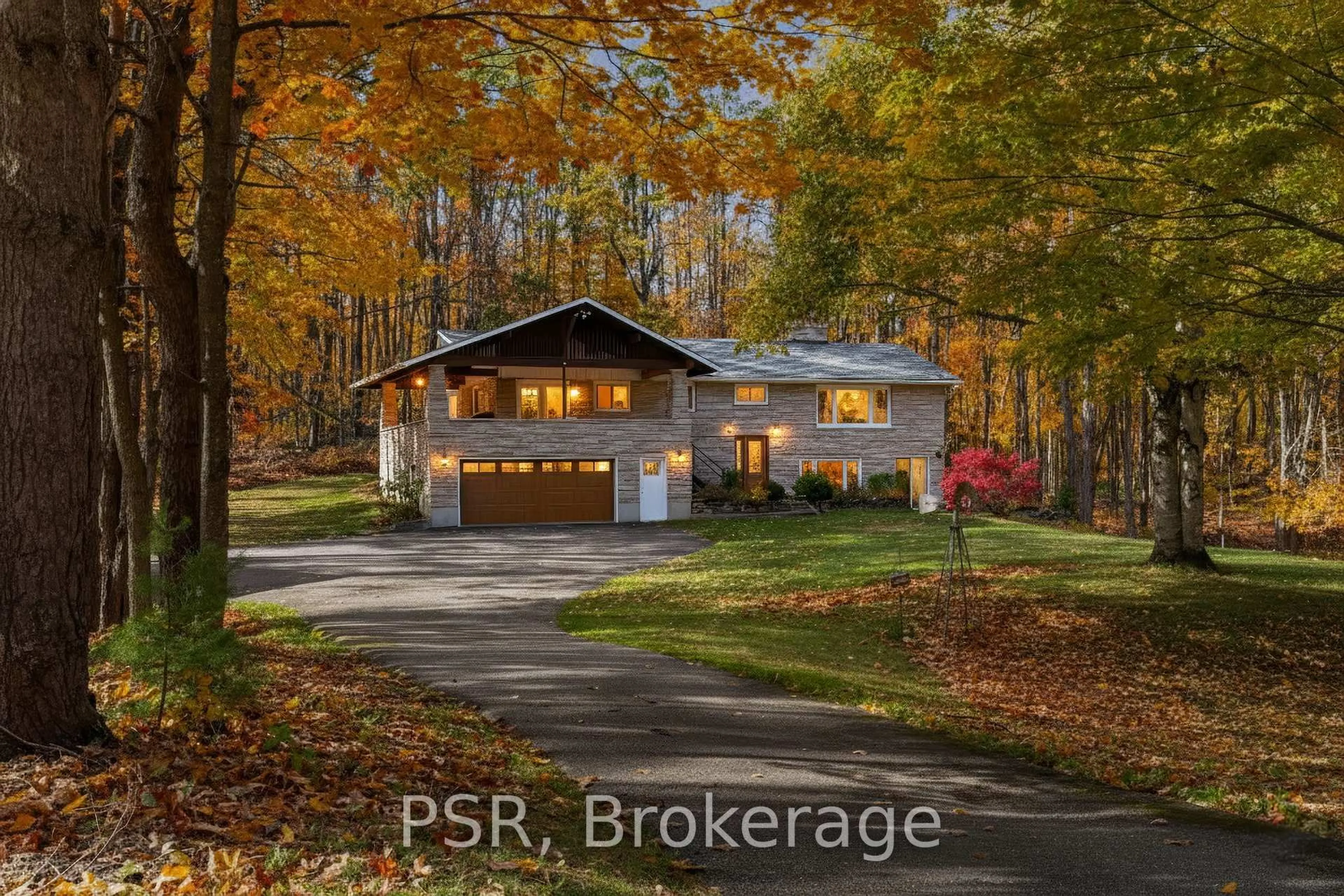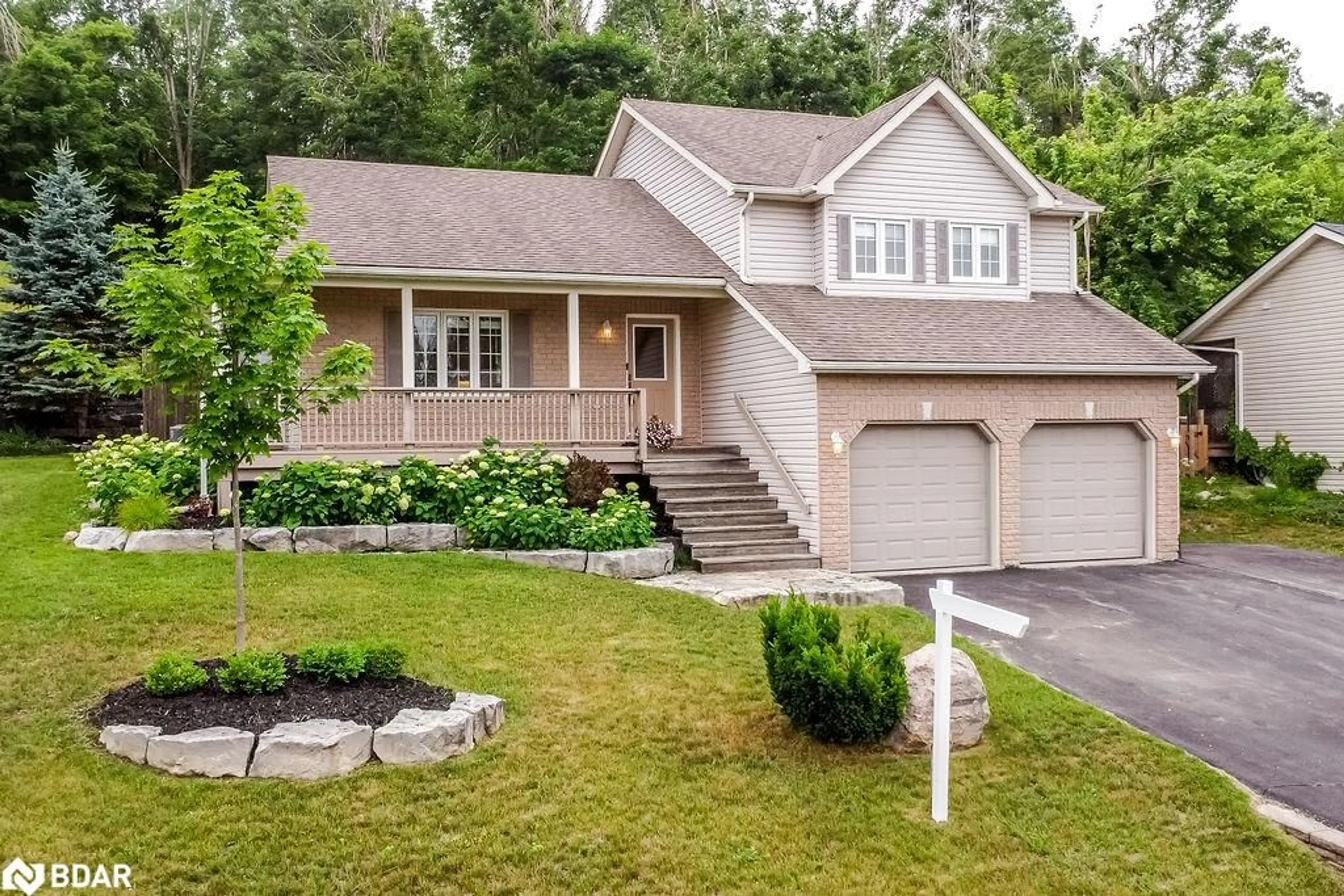Come for the Home, Stay for the Lot! Set on a picturesque 3/4-acre lot in the sought-after Sugarbush community on a quiet court perfect for families with growing children or those seeking peaceful living. Enjoy everything that Monica Court has to offer - welcoming neighbours, community events, and convenience in the winter months with a neighbour providing snow removal services! For the kids - adventure in the woods, traverse the trails and enjoy playing in the piled snow mound down in the court. Arrive via tree-lined paved driveway that sets the tone for this nature-inspired property and makes year round maintenance a breeze. Step inside the open-concept main floor, where soaring 15-ft vaulted ceilings and exposed beams create a warm, airy feel. Maple hardwood flooring, a sun-drenched dining area with 14-ft ceiling, and a country-style kitchen provide a welcoming space for everyday living and entertaining. The spacious primary suite offers a double-sided gas fireplace, 4-piece ensuite with soaker tub, and a walk-in closet. Two additional bedrooms and a full bathroom are thoughtfully separated by classic double doors from the main living area. Downstairs, the fully finished walk-out basement boasts 8-ft ceilings, large windows, a cozy wood-burning fireplace, two additional bedrooms, a full bathroom, and two large storage rooms. Enjoy outdoor living at its finest with front and rear decks, a hot tub, and even your own insulated treehouse with a steel roof - plus enough maple trees for 25+ taps for syrup-making. A 2-car garage with inside access and overhead storage adds everyday convenience. Located just minutes from Horseshoe Valley Resort, Craighurst, and Hwy 400with the brand-new Horseshoe Heights School opening September - this is the perfect home for families, nature lovers, and outdoor enthusiasts alike. Barrie and Orillia are just 30 minutes away for all your urban needs.This is more than a home, it's a lifestyle.Year Built - 2004. Total finished SQFT - 2,599.
Inclusions: Washer, Dryer, Refrigerator, Stove, Dishwasher, Built-In Microwave, Shed, Treehouse, Hot Tub
