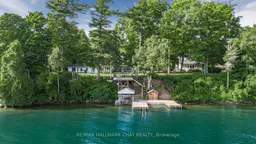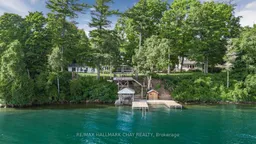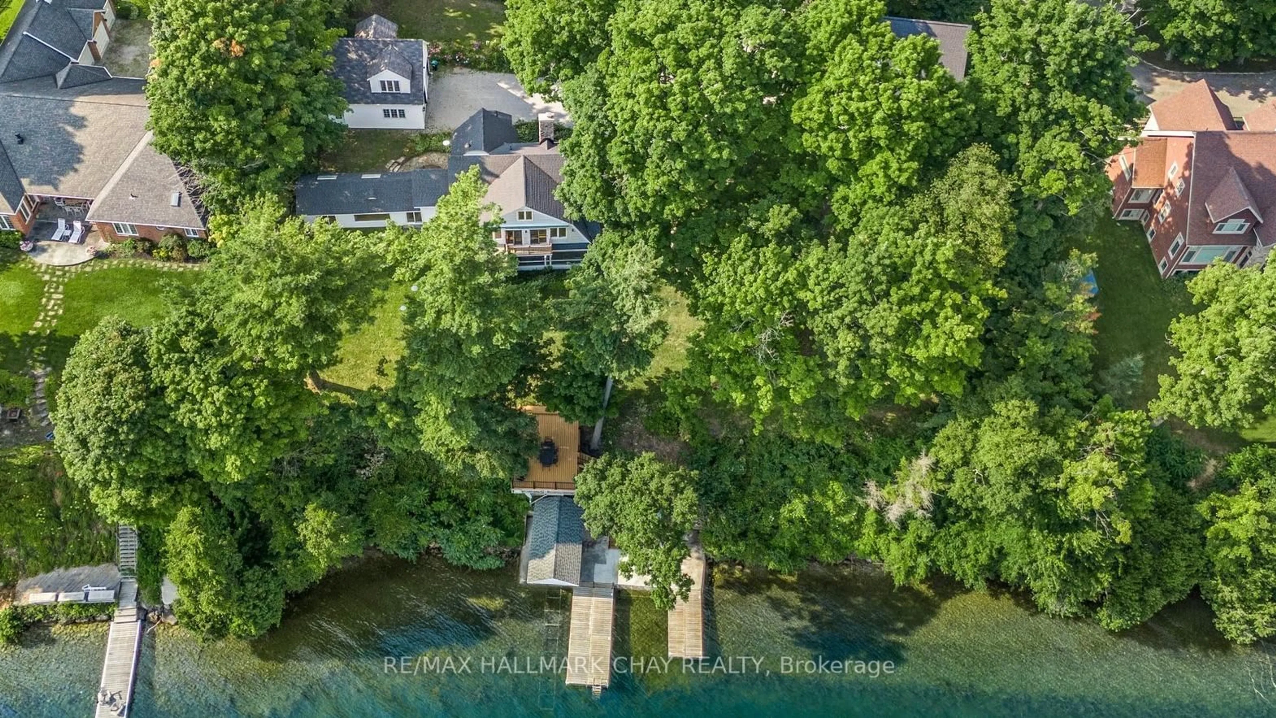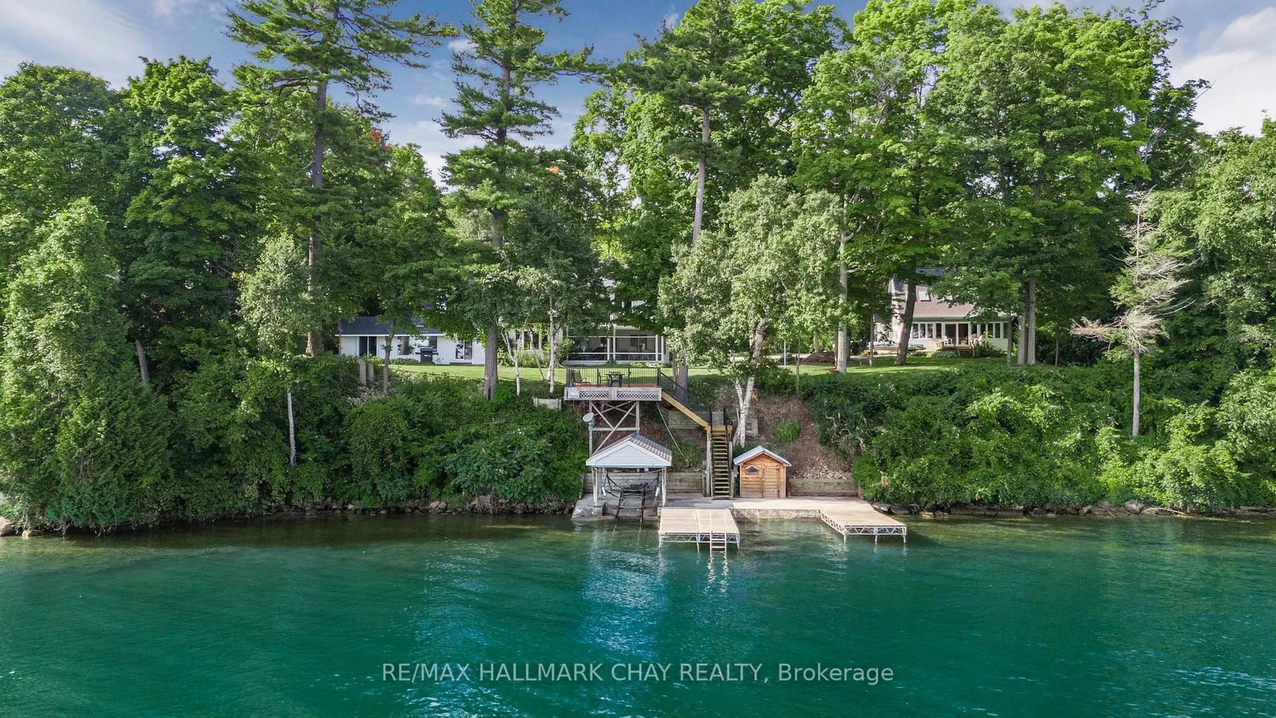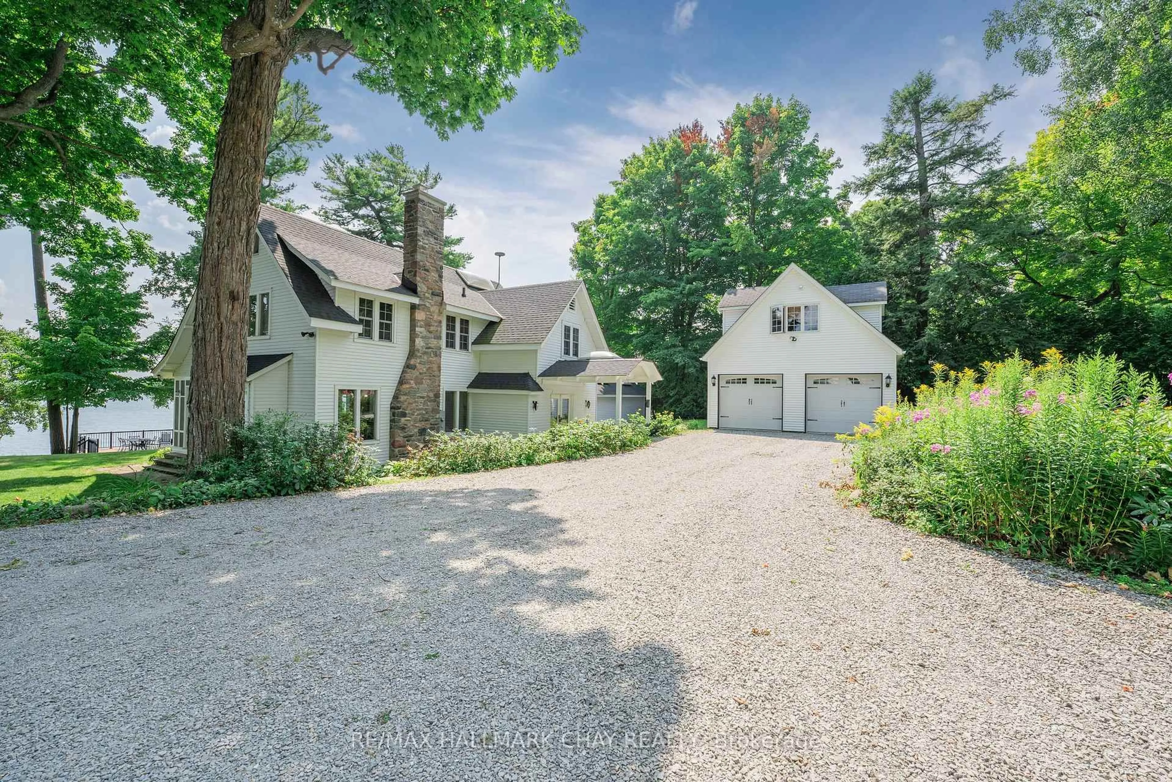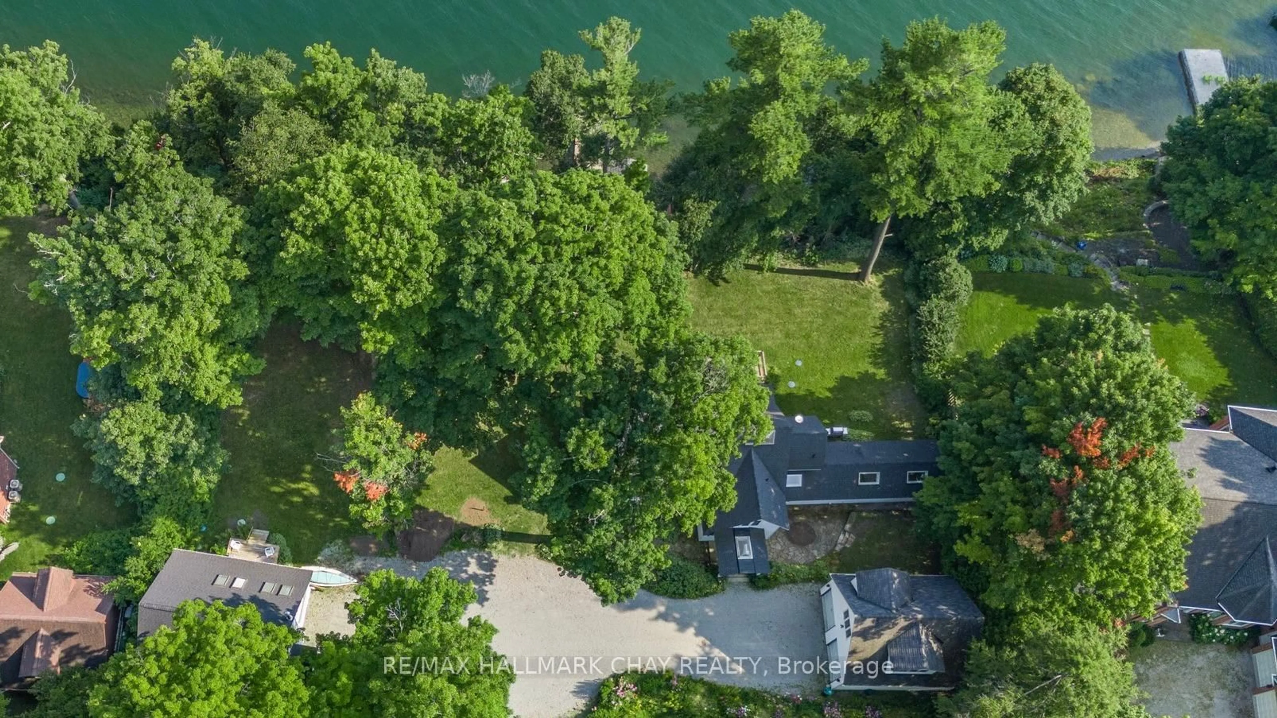209 Bay St, Oro-Medonte, Ontario L0L 2L0
Contact us about this property
Highlights
Estimated valueThis is the price Wahi expects this property to sell for.
The calculation is powered by our Instant Home Value Estimate, which uses current market and property price trends to estimate your home’s value with a 90% accuracy rate.Not available
Price/Sqft$1,547/sqft
Monthly cost
Open Calculator
Description
A rare opportunity to own a true waterfront retreat in the heart of Shanty Bay. Set on a quiet, dead-end street, this exceptional lakefront property offers almost 200 feet of south-facing shoreline with crystal-clear, deep waterperfect for swimming, boating, and soaking in panoramic views across Kempenfelt Bay. Set on a beautifully treed, private lot, this estate includes a main cottage, guest house, and a bunkie above the garagetotalling 12 bedrooms, 8 bathrooms, and 3 kitchens. Whether you're hosting extended family, entertaining guests, or exploring rental income, theres space for everyone. Enjoy unobstructed lake views from most principal rooms, and step outside to a host of outdoor features including: a Private concrete waterfront patio, a Marine railway with covered boat slip and an Expansive rooftop deck above the boat slipperfect for sunset entertaining. The main cottage exudes warmth and character, featuring wood floors, a charming stone fireplace, a Muskoka room with stunning views, and a cozy third-level loft. Additional highlights include: a Heated garage with bunkie above, Parking for 10+ vehicles, Secluded and a park-like setting with mature trees for total privacy. All this just 10 minutes to Barrie, Royal Victoria Hospital, shops, and servicesplus an easy 1-hour drive to Toronto. Enjoy quick boat access to Friday Harbours dining and amenities, and explore nearby Simcoe Loop Trail for walking and cycling. Whether you enjoy this special property as-is or explore its future severance or redevelopment potential, this is a once-in-a-lifetime opportunity to own a legacy lakefront estate in one of Lake Simcoes most desirable communities.
Property Details
Interior
Features
Main Floor
Living
6.4 x 4.57hardwood floor / Fireplace
Dining
5.49 x 4.27hardwood floor / Overlook Water
Kitchen
3.96 x 4.57Hardwood Floor
Family
8.23 x 3.35Hardwood Floor
Exterior
Features
Parking
Garage spaces 2
Garage type Detached
Other parking spaces 10
Total parking spaces 12
Property History
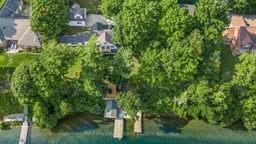 40
40