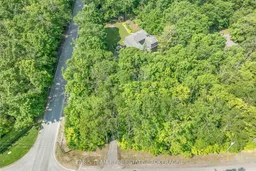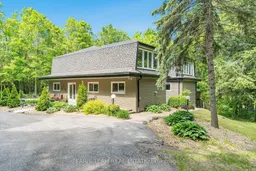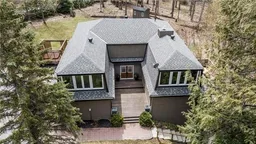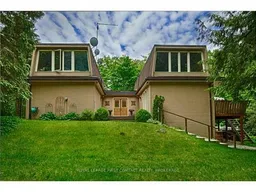Top 5 Reasons You Will Love This Home: 1) Step into a home where sleek contemporary design meets the timeless allure of rustic finishes, thoughtfully curated with an eye for both comfort and style, this inviting home delivers a serene escape nestled within a lush, wooded backdrop 2) Embrace the tranquillity of nature on your own secluded 2.18-acre lot, surrounded by mature trees and natural beauty; tucked away in the coveted Simcoe Estates community, this expansive property promises peace, privacy, and the feeling of a forested retreat, all just moments from everyday conveniences 3) The spacious walkout basement is thoughtfully designed for flexibility and comfort, featuring two separate walkouts, a cozy sitting area, private bedroom, full bathroom, and a second kitchen, the capability of an in-law suite, guest retreat, the possibilities are endless 4) At the heart of the home lies a stunning, chef-inspired kitchen, complete with a generous island and soaring windows that bathe the space in natural light, whether you're preparing gourmet meals, entertaining guests, or enjoying casual family moments, this kitchen is both functional and beautifully bright 5) Boasting two unique loft areas that overlook the surrounding forest, perfect for a home office, art studio, or cozy reading nook, these elevated spaces invite creativity and provide breathtaking views year-round. 2,915 above grade sq.ft. plus a finished basement. Visit our website for more detailed information.
Inclusions: Fridge, Stove (x2), Dishwasher, Washer (x2), Dryer (x2).







