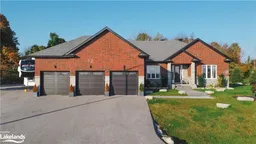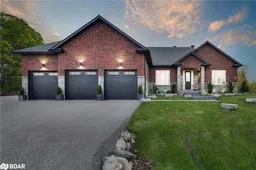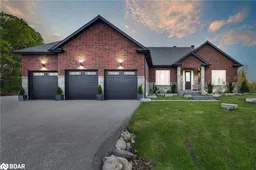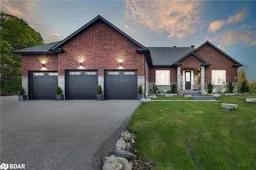Welcome to 12 Reids Ridge, a stunning 6-bedroom, 4-bath brick bungalow at the end of a quiet cul-de-sac in the charming town of Moonstone. This home blends luxury and practicality, with the added bonus of backing onto peaceful natural surroundings for ultimate privacy. Located just minutes from Highway 400 and a short 10-minute drive to Coldwater, it offers both serene living and easy access to nearby amenities. The heated triple car garage is ideal for car enthusiasts, extra storage, or a workshop.
Inside, the open-concept main living area impresses with 9-foot ceilings, recessed lighting, and a smooth flow between the living, dining, and kitchen spaces. The gourmet kitchen is a standout, featuring a large island with breakfast bar seating, granite countertops, and high-end stainless steel appliances. A cozy breakfast nook opens through sliding doors to a large interlocking patio, complete with a hot tub, gazebo, and firepit, perfect for enjoying the spacious backyard and outdoor living. The living room is elegantly anchored by a sophisticated gas fireplace, crafting a warm and inviting ambiance perfect for both relaxation and entertaining.
The primary bedroom is a private retreat with a luxurious ensuite bathroom and spacious walk-in closet. Two additional bedrooms, a full bath, a guest powder room, and a convenient laundry/mudroom complete the main floor.
The fully finished basement adds exceptional versatility, ideal for multigenerational living or income potential. With its own entrance, this bright space includes a large recreation room with a second fireplace, two bedrooms, a 4-piece bath, and provisions for a kitchenette or wet bar.
12 Reids Ridge is the perfect fusion of luxury, thoughtful design, and prime location—an opportunity not to be missed. Book your showing today!
Inclusions: Dishwasher,Dryer,Hot Tub,Refrigerator,Stove,Washer,Existing Window Coverings, Owned Water Softener.
 50
50





