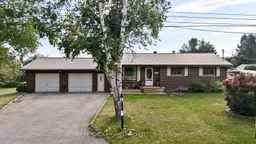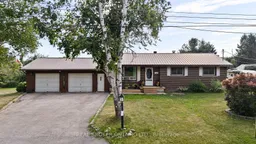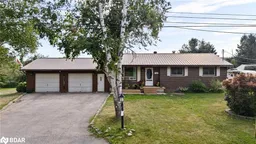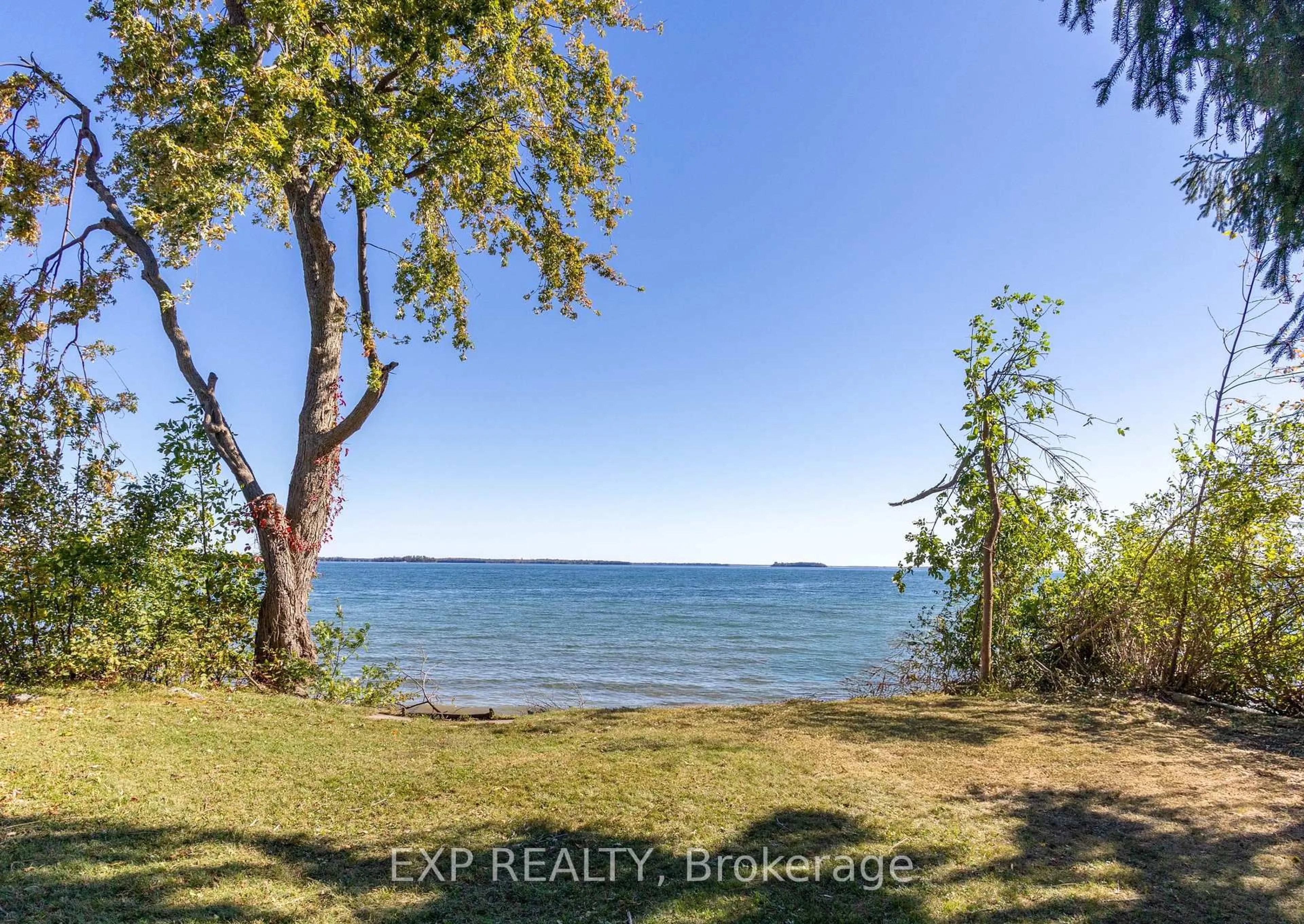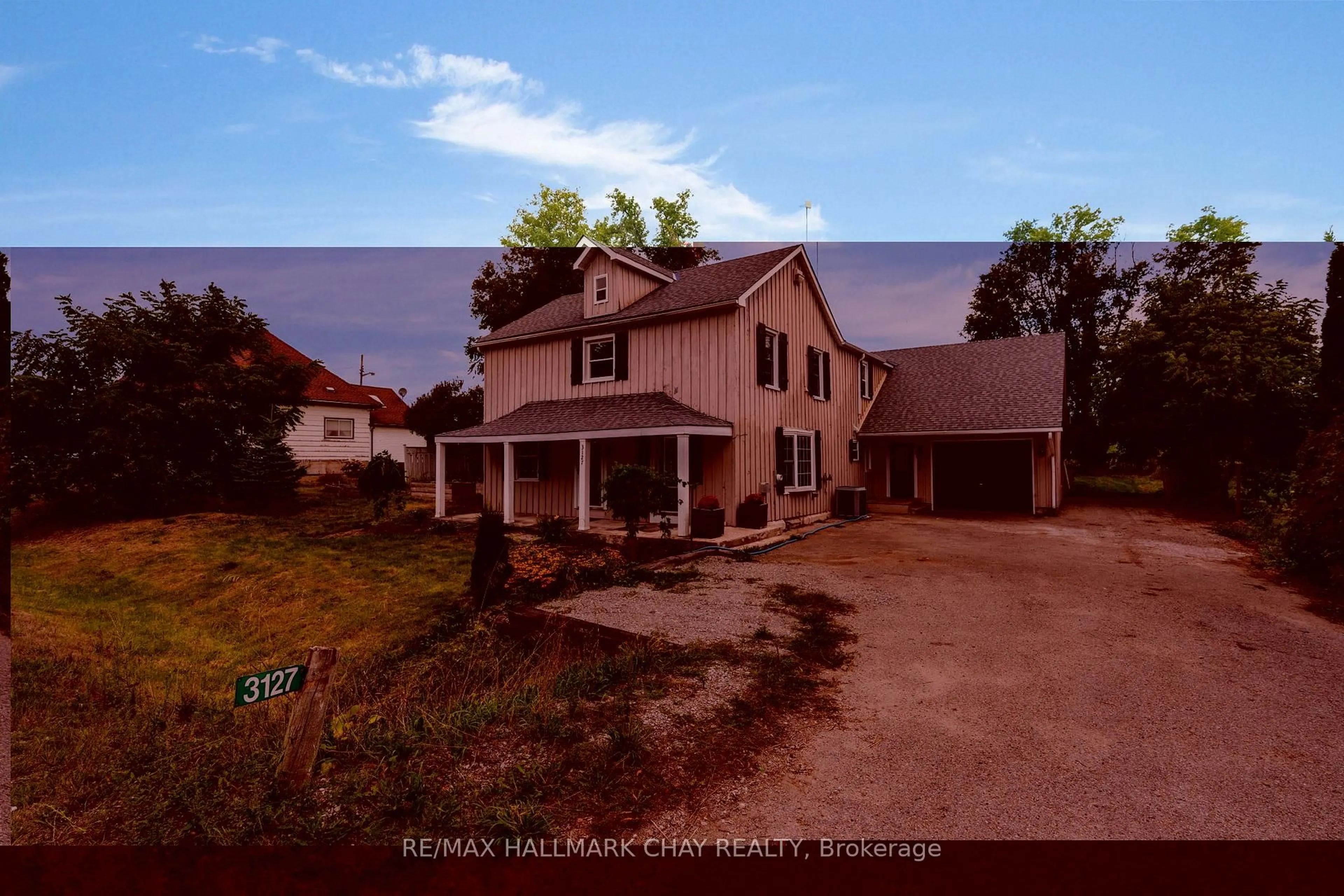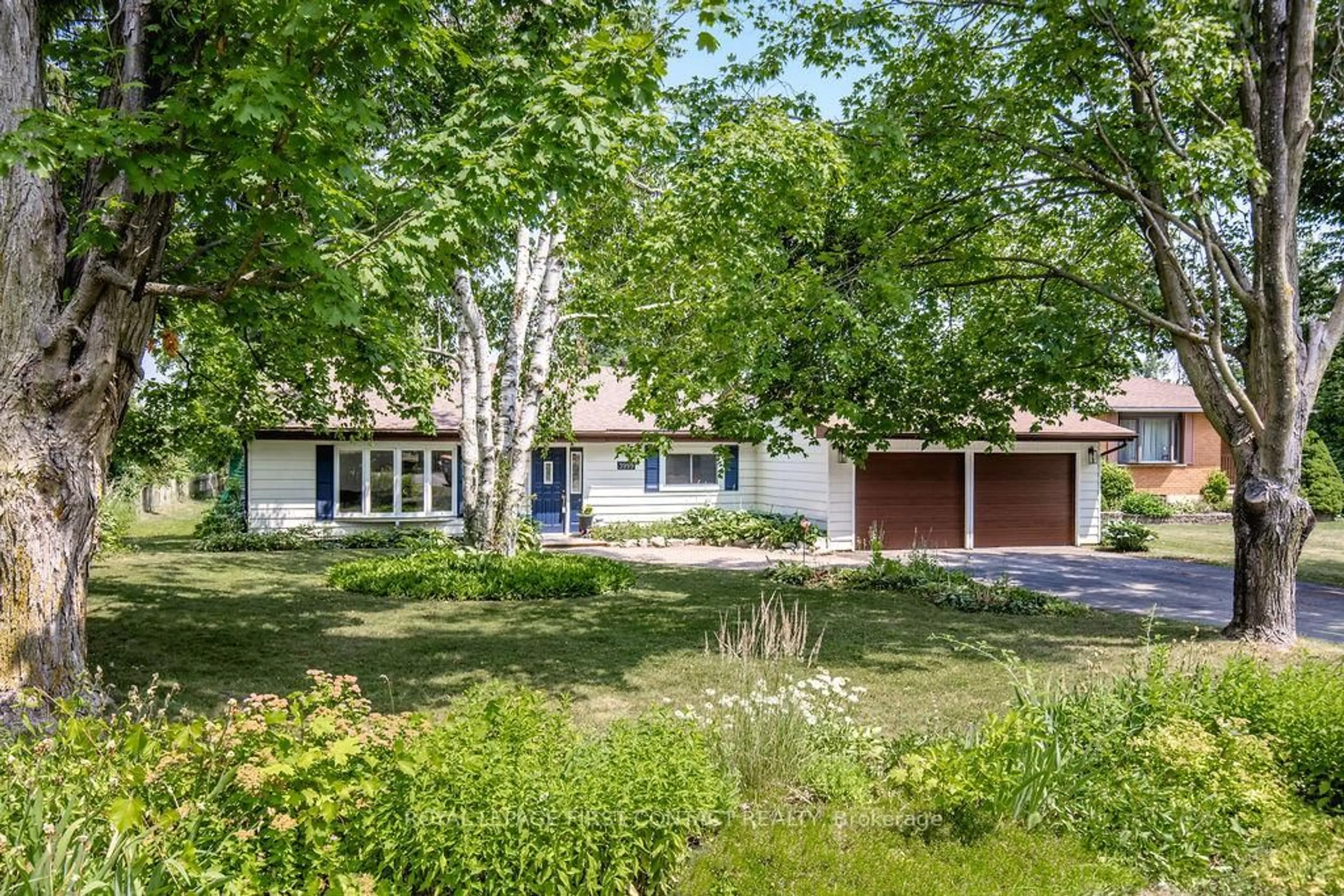This bungalow is a standout opportunity for contractors, investors, and hands-on buyers looking for a project with strong upside. Set on an impressive 100 x 160 ft lot in a well-established, family-friendly neighbourhood in Prices Corner, this property combines location value with serious potential. You're minutes to Orillia, & Highways 400, 12, and 11, and close to everyday essentials-shopping, dining, gas, Tim Hortons-and it's located in a highly sought-after school zone, making future resale or rental appeal even stronger. The home features a functional main-floor layout ready for modernization, allowing you to bring your vision to life. The recently updated lower level is a major value add, offering excellent in-law suite potential-ideal for multi-generational living. An oversized double-car garage adds storage and workspace flexibility, while the expansive backyard backs onto a peaceful forest. With Bass Lake nearby, year-round recreation adds another desirable lifestyle feature for future occupants. If you're searching for a property with a nice lot size, prime location, and room to build real value, this is the one. The potential here is truly worth exploring.
Inclusions: Refrigerator (upstairs & down), Stove (upstairs), Gas Stove down (not connected to gas yet), Washer Machine, Dryer, Dish Washer (upstairs),Hot water tank (owned).
