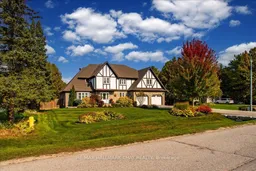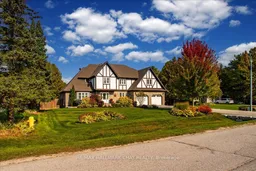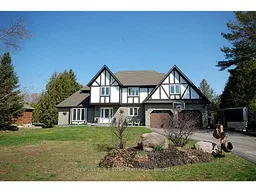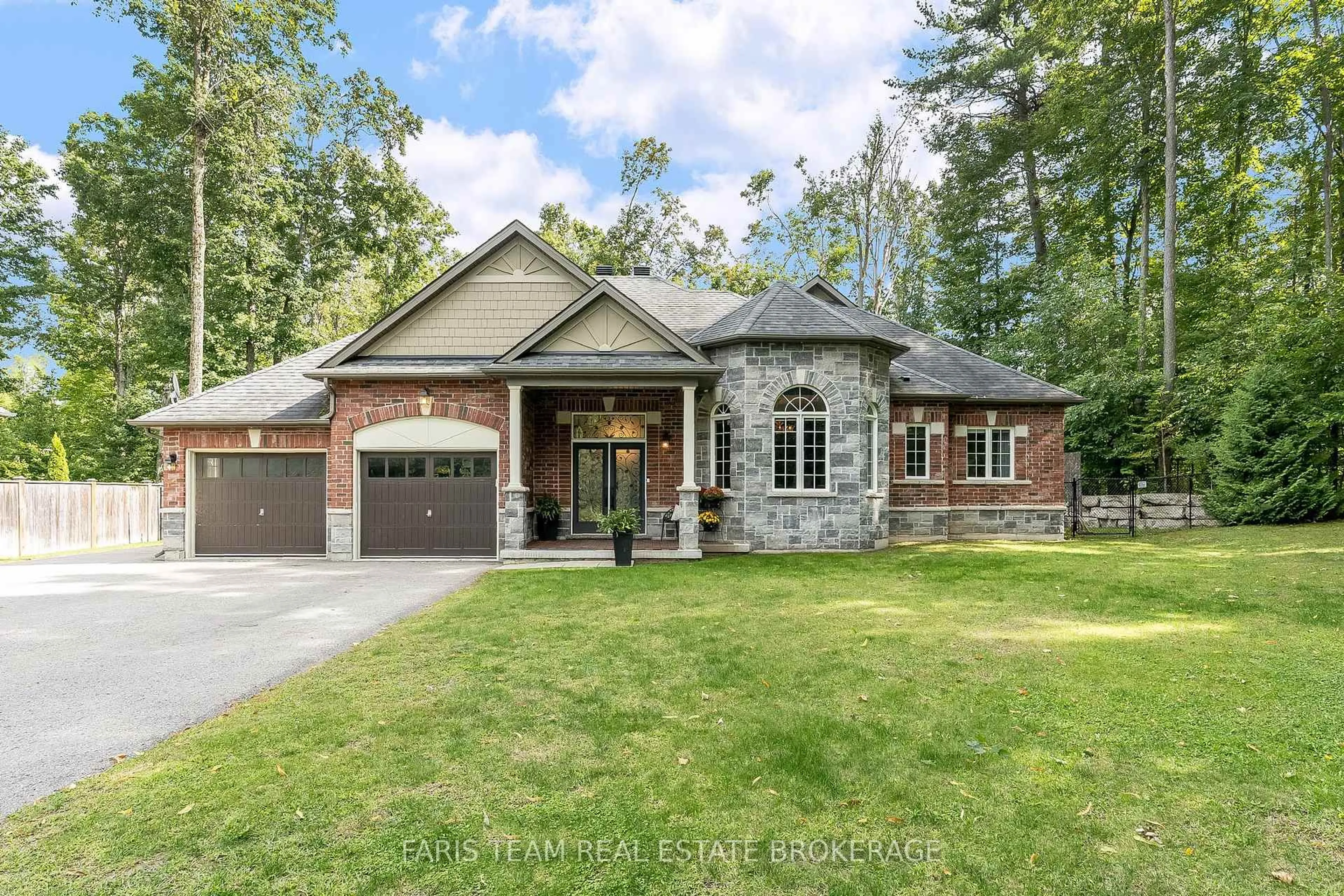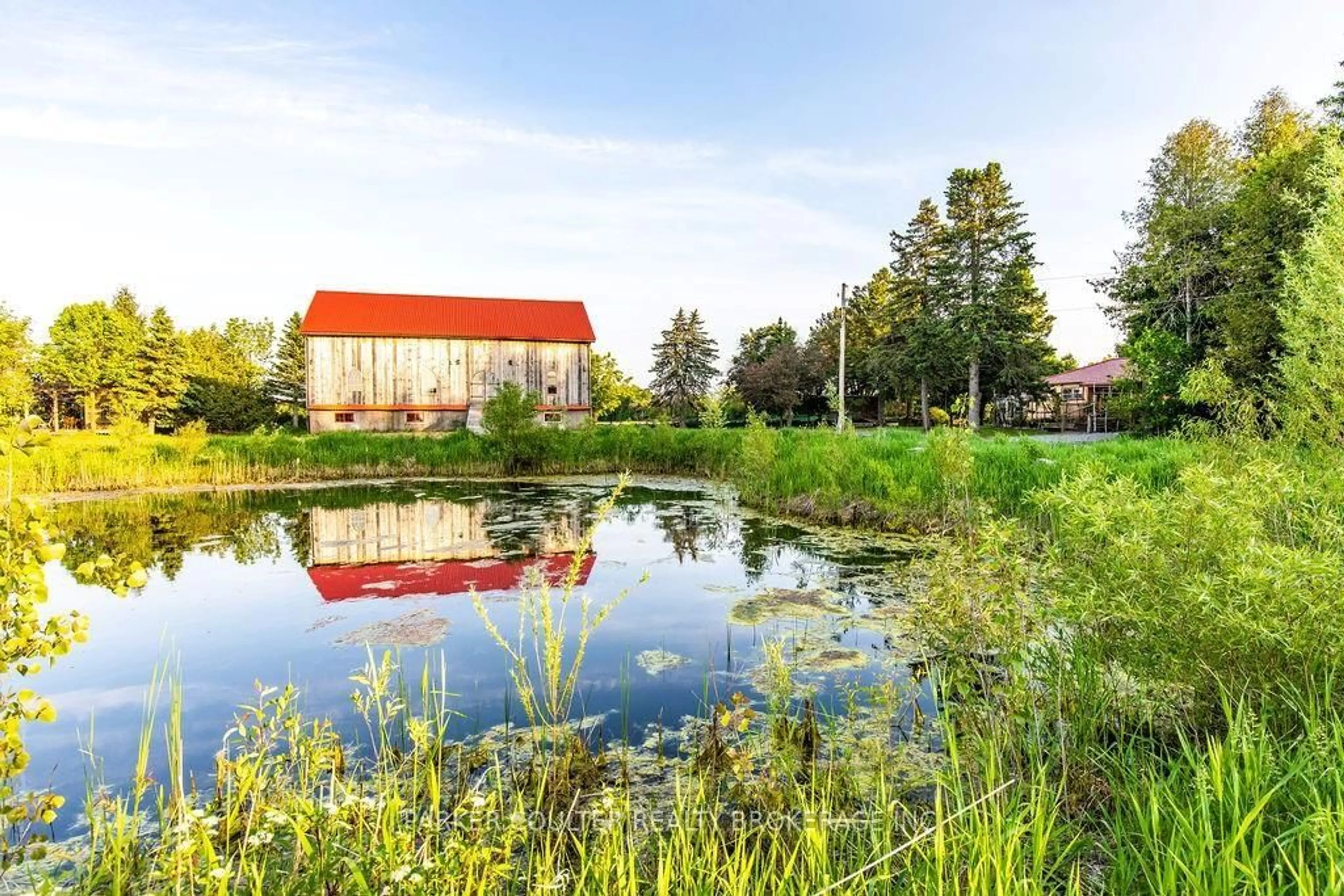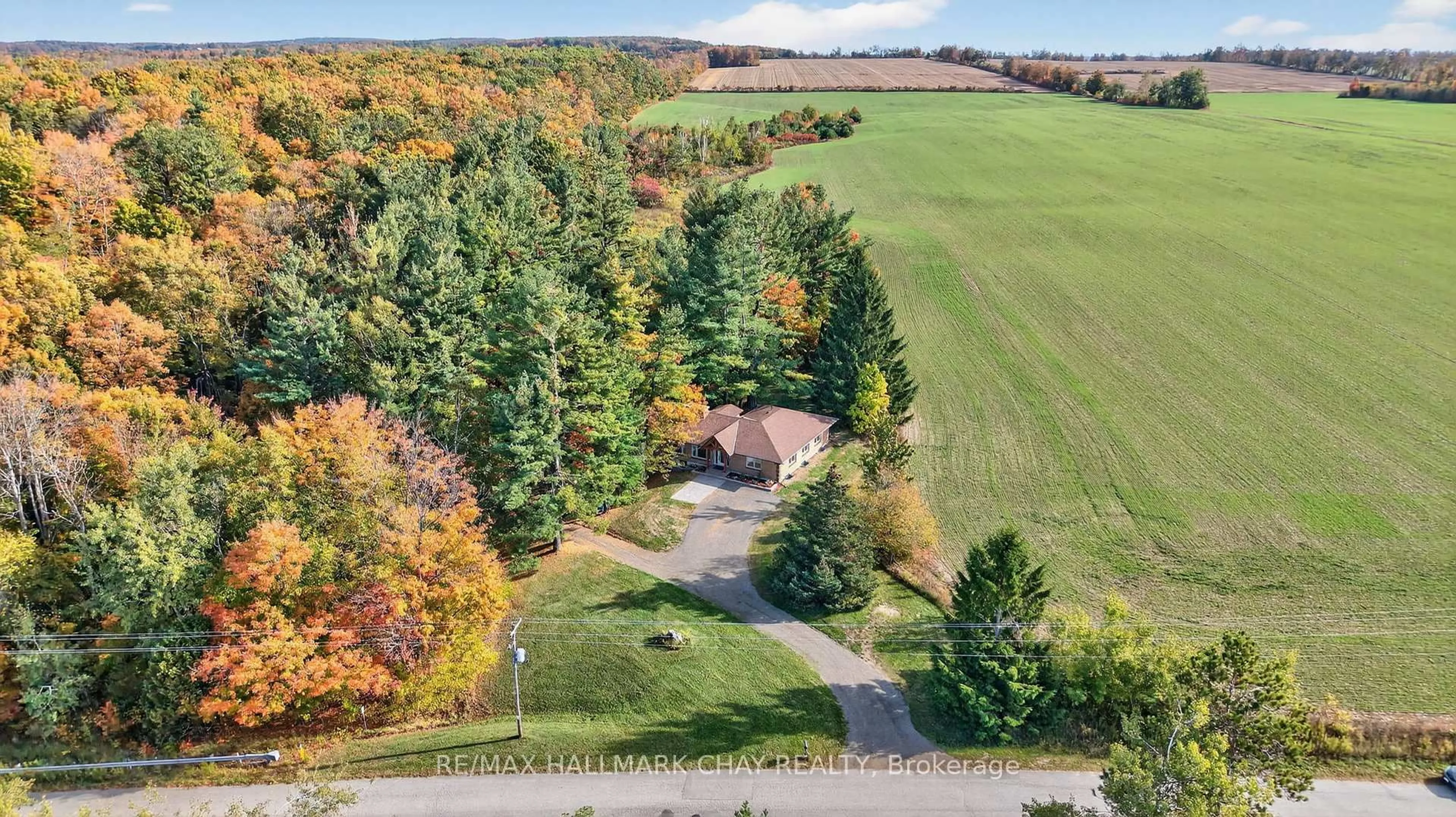Tucked away on a premium lot, just a short stroll from Lake Simcoe, this stunning 5,200 sq. ft. Tudor-style executive home offers the perfect blend of luxury and tranquillity. From the moment you step inside, the elegant kitchen, designed with a great working layout, along with warm hardwood floors and refined finishes, sets the tone for a home that has been meticulously maintained. The spacious eat-in kitchen, with its vaulted ceiling and stone fireplace, creates a welcoming space ideal for family gatherings. A formal living and dining room, complemented by a cozy family room featuring a second stone fireplace and a walkout to the yard, make this home both grand and inviting. Outside, your private oasis awaits. A sun-drenched saltwater pool with a new pump, heater, and recently replaced liner offers the perfect retreat on warm summer days. Surrounded by mature trees, this backyard paradise is as peaceful as beautiful. With five bathrooms, a primary and Jack and Jill ensuite bedrooms, and a fully finished basement with a wet bar, there is no shortage of space for family and entertaining. Recent upgrades, including a new furnace, A/C, and professionally painted exterior, mean all that's left to do is move in and enjoy.
Inclusions: Fridge from the kitchen only, Induction Stovetop, Built-In Wall Oven, Integrated Dishwasher, Built-In Microwave, Washer, Dryer, window coverings, electric light fixtures except for the light hanging over the table in the basement, bathroom mirrors, Garden shed, Outdoor Gazebo with lighting and fan. POOL: safety cover, pump, pole and net, filters, chemicals (whatever we would have on-site at that time will stay), vacuum head, hose. Garage Door Openers and Remote, Garage Heater, Hose Reel in Garage, Work Bench in Utility/furnace room, exercise and fitness equipment.
