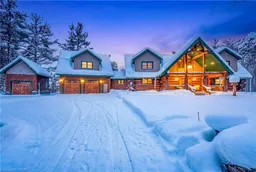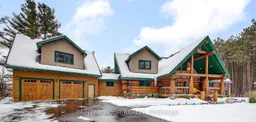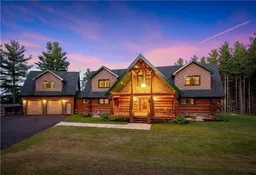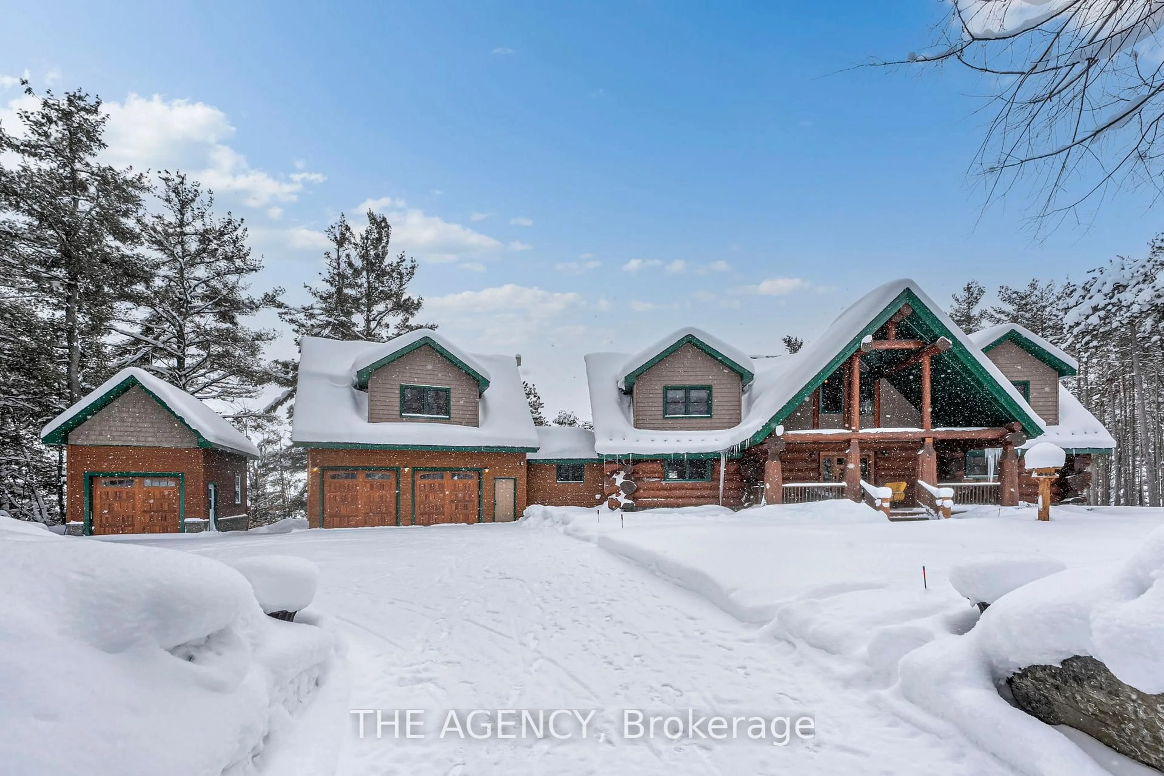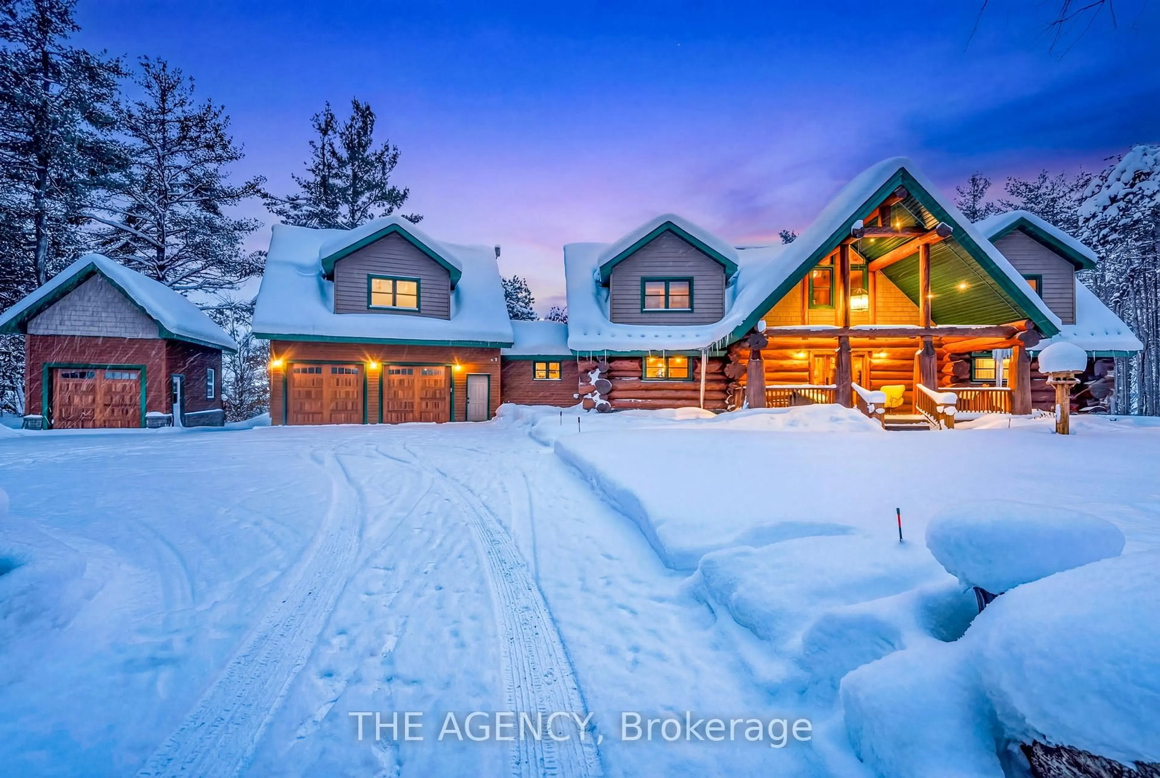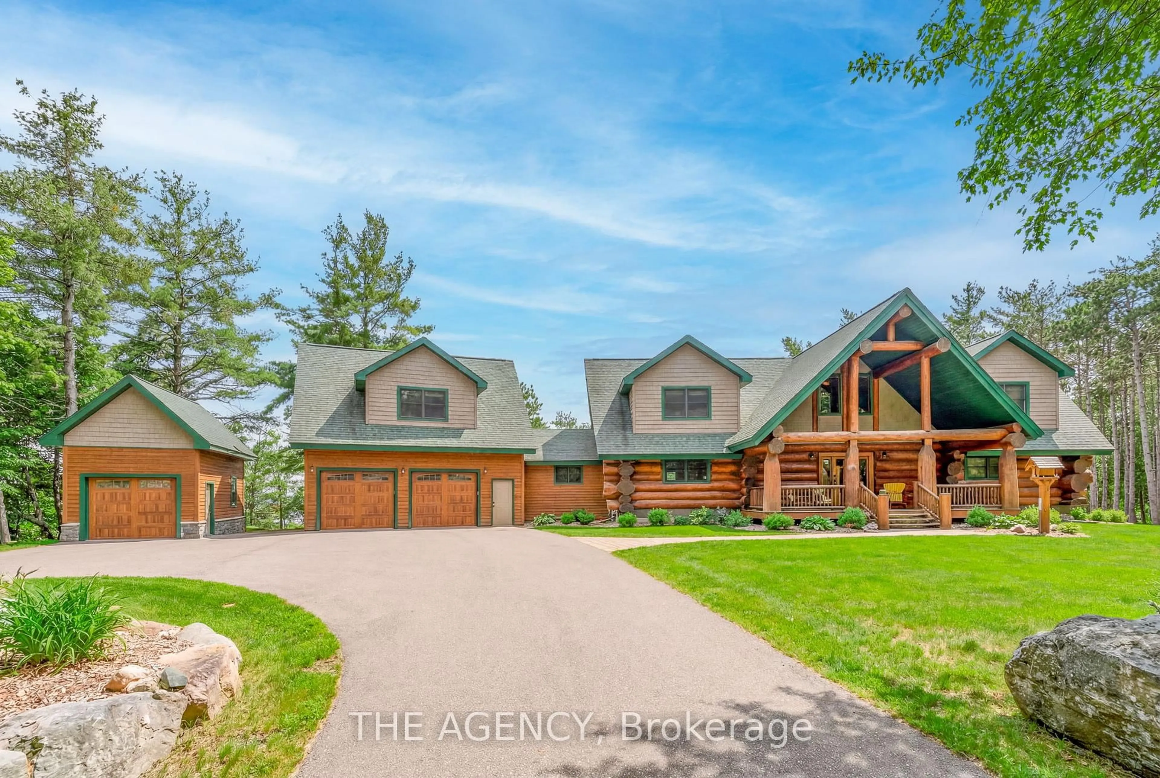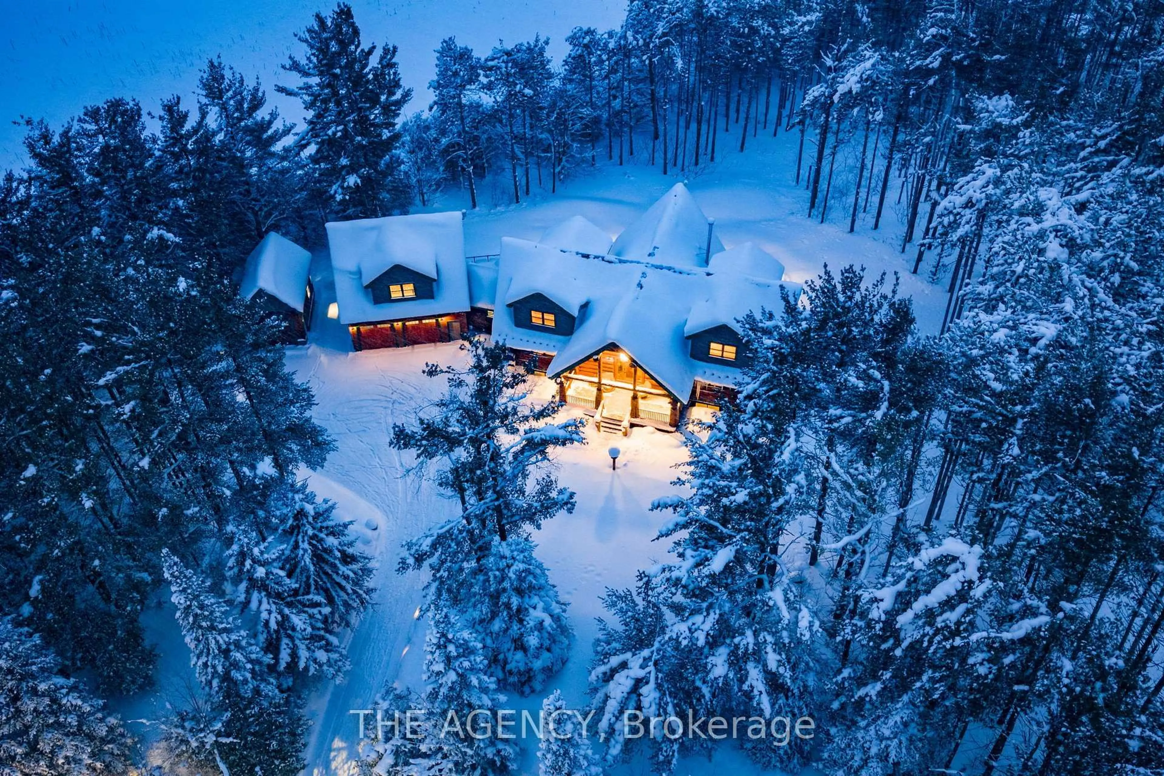11 Nevis Ridge Dr, Oro-Medonte, Ontario L0L 1T0
Contact us about this property
Highlights
Estimated valueThis is the price Wahi expects this property to sell for.
The calculation is powered by our Instant Home Value Estimate, which uses current market and property price trends to estimate your home’s value with a 90% accuracy rate.Not available
Price/Sqft$546/sqft
Monthly cost
Open Calculator
Description
Set apart by timeless craftsmanship and natural beauty, this one-of-a-kind custom-built log home is privately situated at the end of a quiet cul-de-sac on 2.1 acres of mature, tree-lined grounds. This exceptionally unique residence boasts nearly 6,000 SF of refined living space that blends rustic elegance with modern comfort. Designed for both grand entertaining and everyday living, the home features 6 bedrooms and 4.5 bathrooms, complemented by an energy-efficient geothermal system and the low-maintenance beauty of hand-peeled Western Red Cedar. The stunning great room showcases soaring vaulted ceilings and a dramatic stone fireplace. This space flows seamlessly into a chef-inspired kitchen with granite countertops, stainless steel appliances, alongside a welcoming dining area ideal for intimate meals or large gatherings. The main-level primary suite features a private retreat complete with a walk-in closet and spa-like ensuite. Additional highlights include an upper-level den with scenic treetop views, beautifully appointed ensuite bedrooms for family and guests, and a radiant-heated lower level perfect for year-round entertaining or relaxation. An attached heated garage with smart openers is enhanced further by an impressive 650 SF loft making it ideal for a home office, studio, creative space or additional storage. Embrace the sights and sounds of the outdoors on the new 1,100 SF deck which spans the entire rear side of the home. The well-appointed grounds showcase professionally landscaped armour stone walkways and gardens as well as a detached 3rd garage. Delivering the perfect balance of privacy and convenience, this year-round retreat is located just a short drive from Barrie and only one hour from Toronto. With easy access to nearby lakes, trails, Horseshoe Valley Ski Resort, Vetta Spa, and other seasonal recreation destinations, this extraordinary property delivers an unparalleled lifestyle of comfort, beauty, and tranquility.
Property Details
Interior
Features
Main Floor
Kitchen
4.28 x 4.72Living
9.96 x 7.76Primary
4.38 x 4.6W/I Closet
Dining
3.99 x 4.8Exterior
Features
Parking
Garage spaces 2
Garage type Attached
Other parking spaces 8
Total parking spaces 10
Property History
