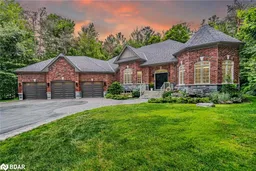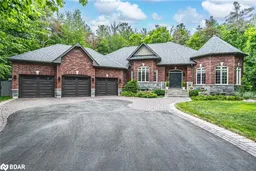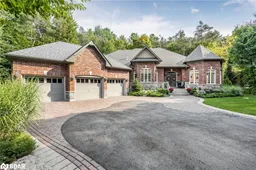5,100 SQ FT OF LUXURY IN MAPLEWOOD ESTATES - IN LAW POTENTIAL, A PRIVATE THEATRE ROOM, DESIGNER UPGRADES, & RESORT-STYLE OUTDOOR LIVING AWAIT IN A BREATHTAKING FOREST SETTING! Tucked away in the exclusive Maplewood Estates enclave of Sugarbush, this architecturally striking estate is set on a tranquil 0.5-acre cul-de-sac lot, accessed by a long, tree-lined driveway and backing onto a breathtaking forest for ultimate seclusion and serenity. Just minutes from Horseshoe Valley’s ski slopes, premier golf courses, Vetta Nordic Spa, conservation areas, and fine dining - with quick access to Orillia and North Barrie - this location offers the best of both leisure and convenience. The extraordinary home immediately captivates with a timeless red brick and stone exterior, bold rooflines, lush irrigated landscaping, and a triple-car garage with brand new insulated doors. The showstopping backyard oasis is perfect for unforgettable outdoor living, with a two-tier Trex composite deck, two gazebos, a hot tub, tranquil forest trails, and a stone firepit. The light-filled interior stuns with a soaring great room with vaulted ceilings and a dramatic floor-to-ceiling stone fireplace, a chef-inspired kitchen with quartz counters and premium Café appliances, and a dreamy circular executive office with panoramic windows. The opulent primary suite boasts a spa-like ensuite, private deck access, and walk-in closet, while two additional bedrooms are tucked into a separate wing with a stylish 5-piece bath. The lower level impresses with dual stair access, a full kitchen, two bedrooms, a den, a theatre with a projector and bar, plus a spacious rec room, ideal for in-law suite potential or multigenerational living. Enhanced by engineered hardwood flooring, pot lighting, zebra blinds, classic wainscotting, fresh paint, & upgraded door hardware, this unforgettable #HomeToStay is a luxury lifestyle opportunity you simply can’t miss!
Inclusions: Built-in Microwave,Dryer,Washer,Window Coverings,Existing Fridge, Stove Top, Built-In Oven, Exhaust Fan, All Light Fixtures, All Bathroom Mirrors, All Garage Door Openers,
projector, Beverage Fridge In Theatre Room.
 36
36




