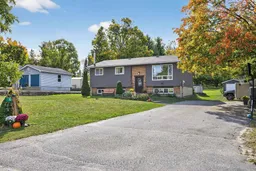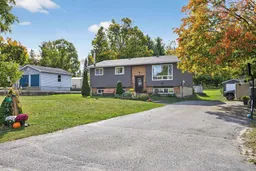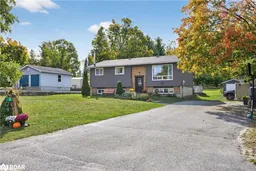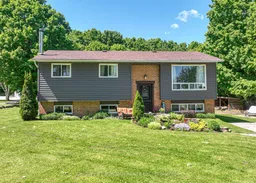Welcome to 10 Conder Drive, a charming 3+1 bedroom raised bungalow located on a quiet cul-de-sac just minutes west of Orillia. This propertyoffers the perfect blend of serene country living and convenient access to amenities in Orillia, Coldwater, and Barrie via the 400 extension. Thishome sits on a gorgeous 0.947-acre, tree-lined lot, providing a private, park-like backyard oasis. The outdoor space features a pergola sittingarea, a fire pit, a woodshed, and even a treehouse with a zipline for the kids! Additionally, there's a detached workshop/garage (12'6" 24'5")with hydro. Step inside, and the main floor features a bright living room, an updated kitchen with hardwood flooring, and a dining room with awalkout to a BBQ deck. You'll find three cozy bedrooms and an updated four-piece bath on this level. The fully finished basement offers a hugefamily room with tile flooring, a woodstove, and abundant natural light from numerous windows. It also includes a beautifully finished laundryroom, a fourth bedroom, and a recently added three-piece bath with a stand-up shower. This is an ideal home to start raising your family.
Inclusions: Dishwasher, Dryer, Refrigerator, Stove, Washer







