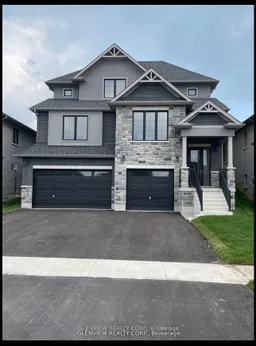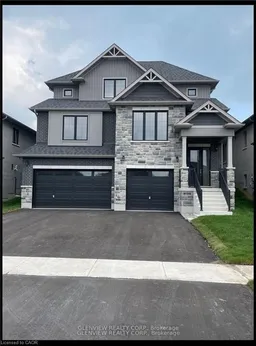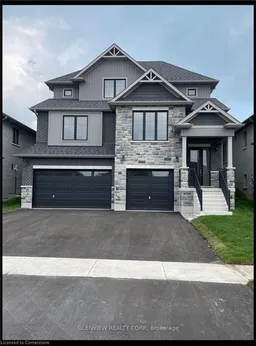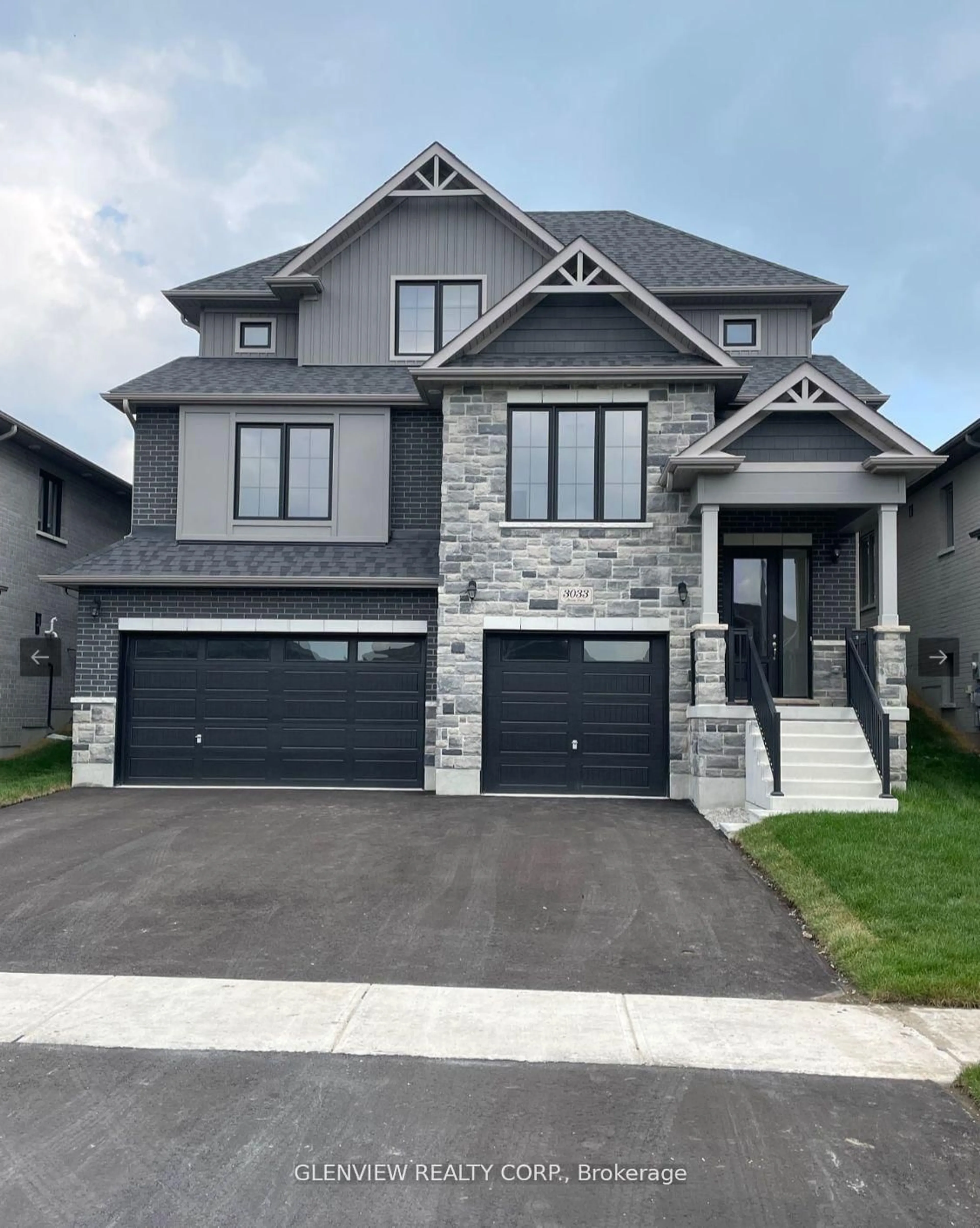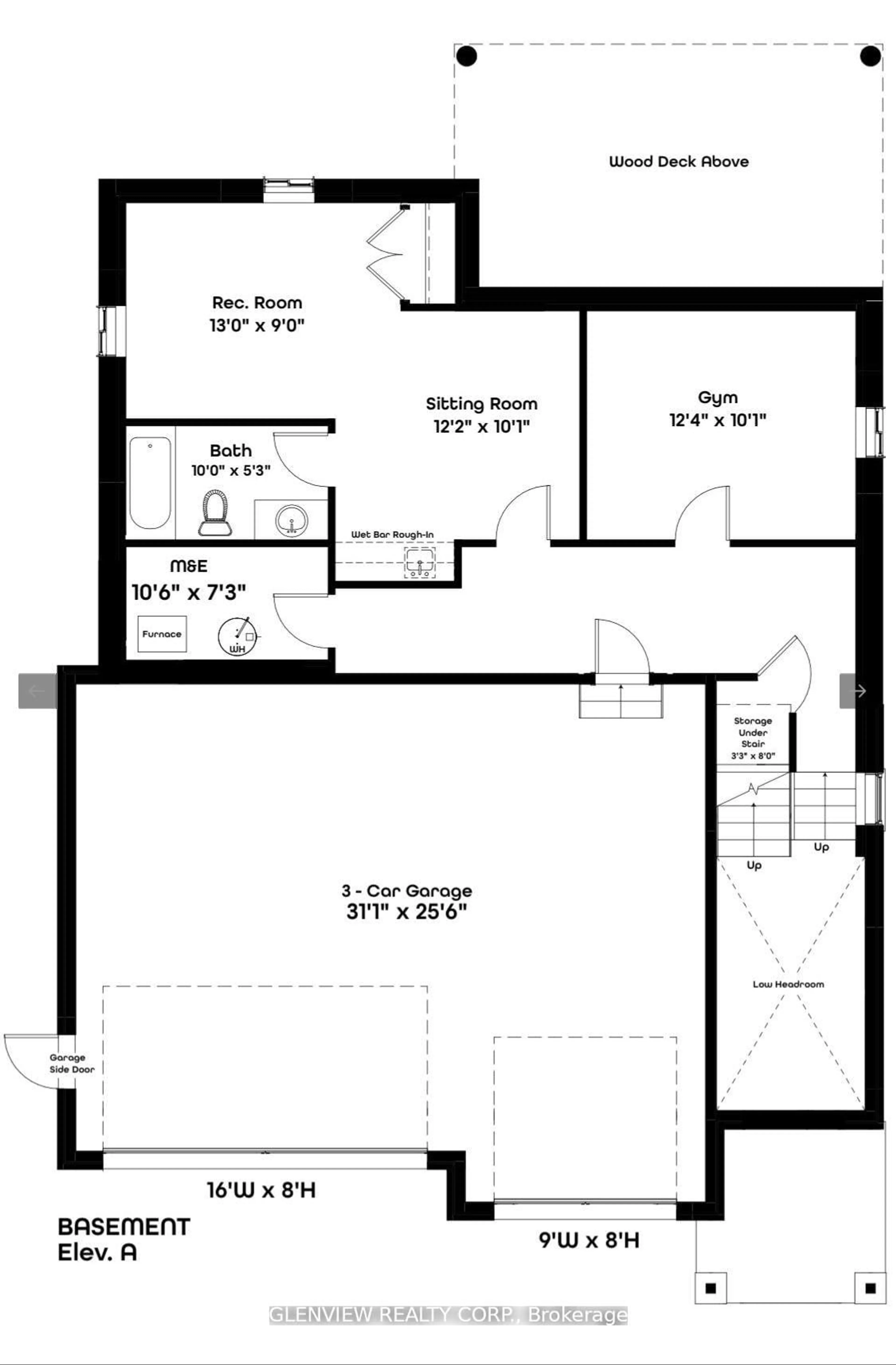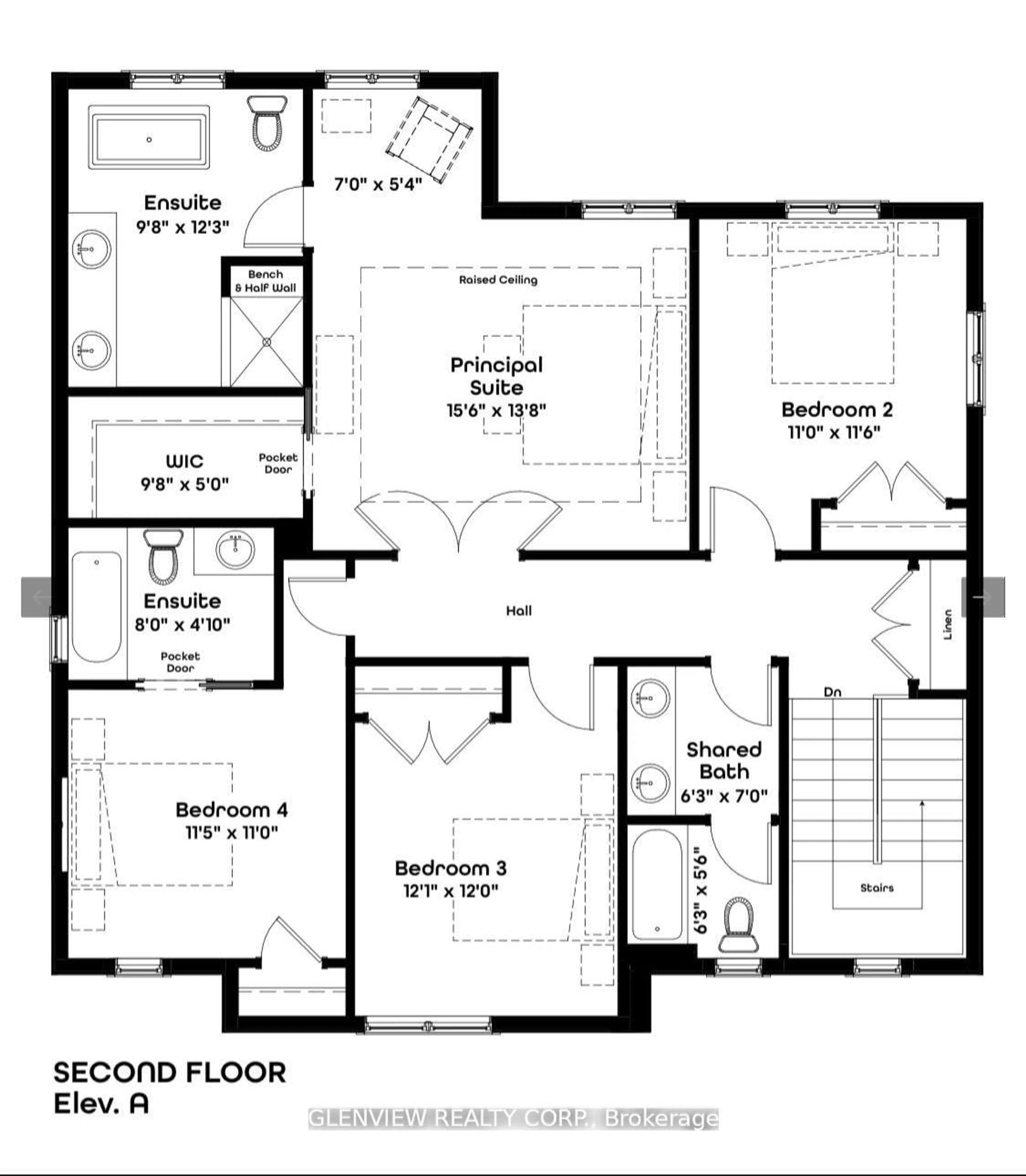Lot 63 Sierra Dr, Orillia, Ontario L3V 8M8
Contact us about this property
Highlights
Estimated valueThis is the price Wahi expects this property to sell for.
The calculation is powered by our Instant Home Value Estimate, which uses current market and property price trends to estimate your home’s value with a 90% accuracy rate.Not available
Price/Sqft$264/sqft
Monthly cost
Open Calculator
Description
Gorgeous 50 lot with craftsman styled Garnet Model 3974 square feet of superior finished living area on 3 levels. 5 bedrooms, main floor laundry, home office, make this perfect family home! Gourmet kitchen with 10 island and stone countertop, huge walk in pantry and large servery add to the elegance and function Of this custom home. Huge outdoor rear covered porch make this and entertainers dream. Over $200,000 in upgrades and added features make this home a showstopper. Built by Dimanor homes, this home has the quality finishes and features you would expect from a custom built home.
Property Details
Interior
Features
Main Floor
Great Rm
2.74 x 5.4864Kitchen
5.1816 x 3.6576Breakfast
5.1816 x 3.3528Dining
4.8768 x 3.6576Exterior
Features
Parking
Garage spaces 3
Garage type Attached
Other parking spaces 2
Total parking spaces 5
Property History
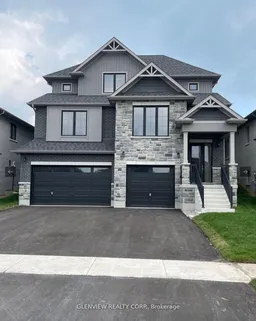 4
4