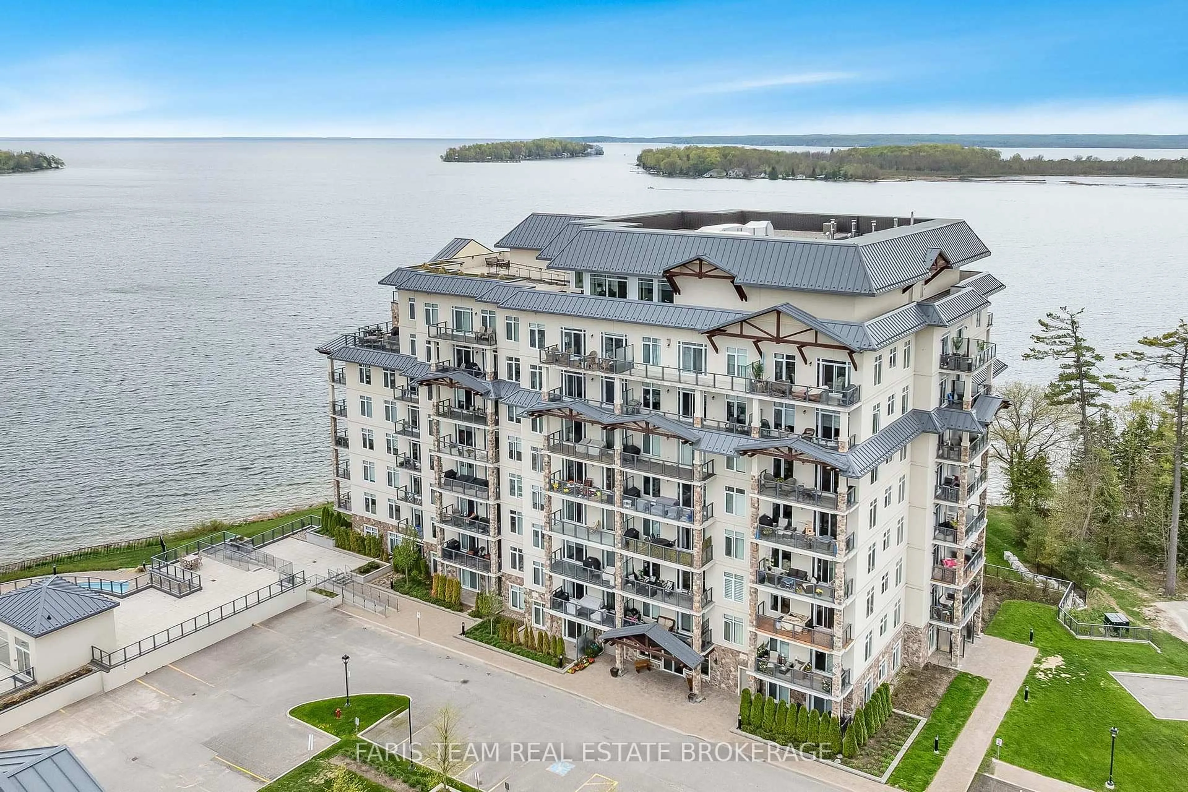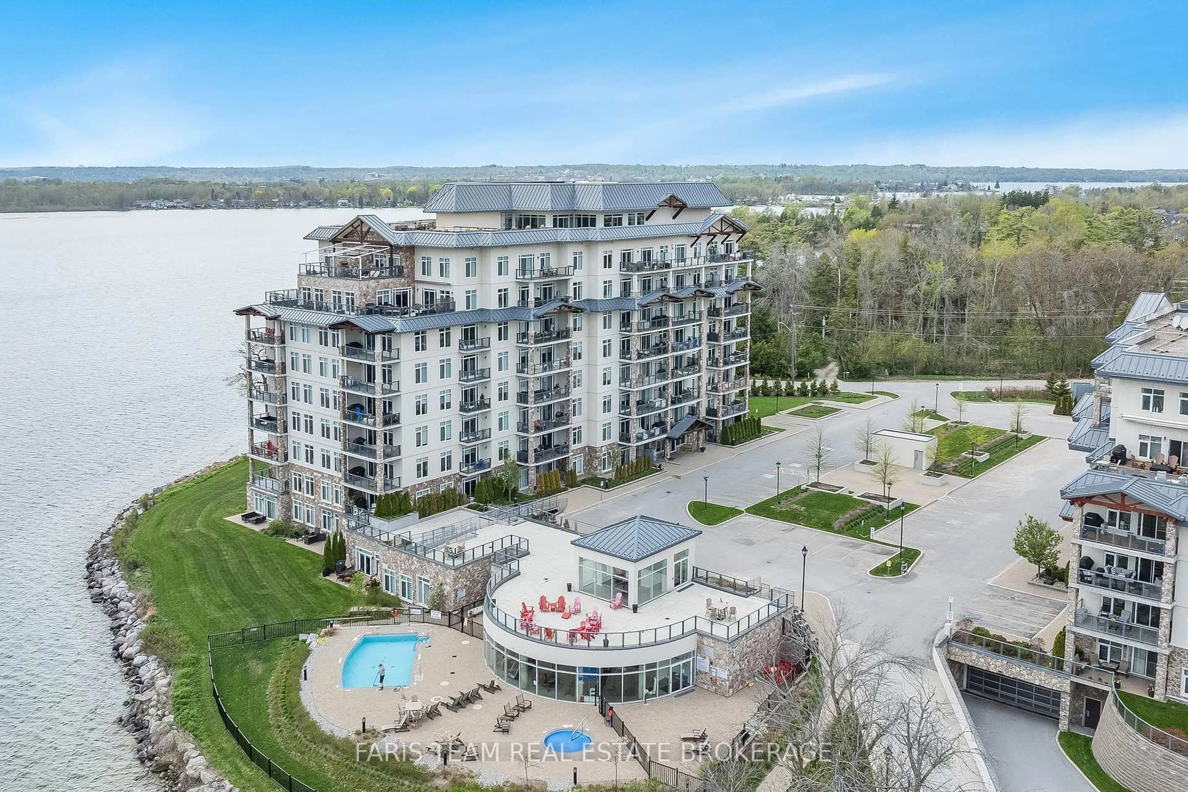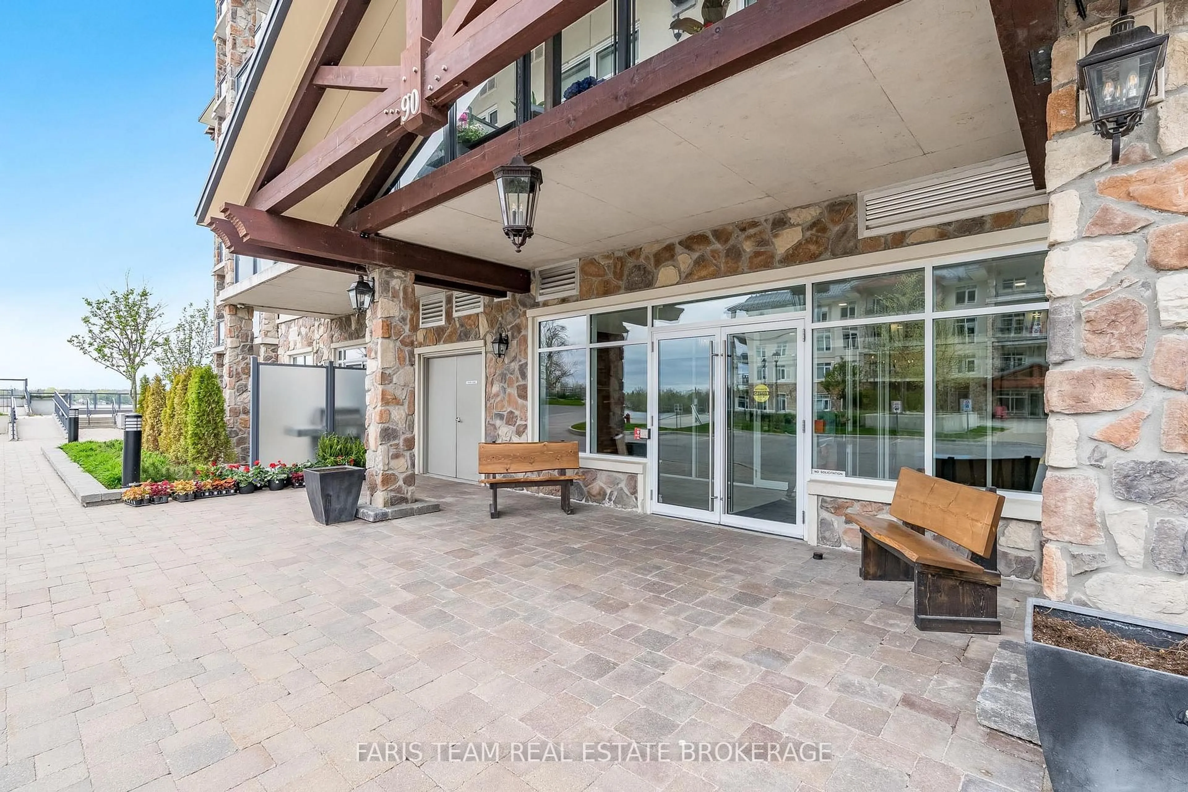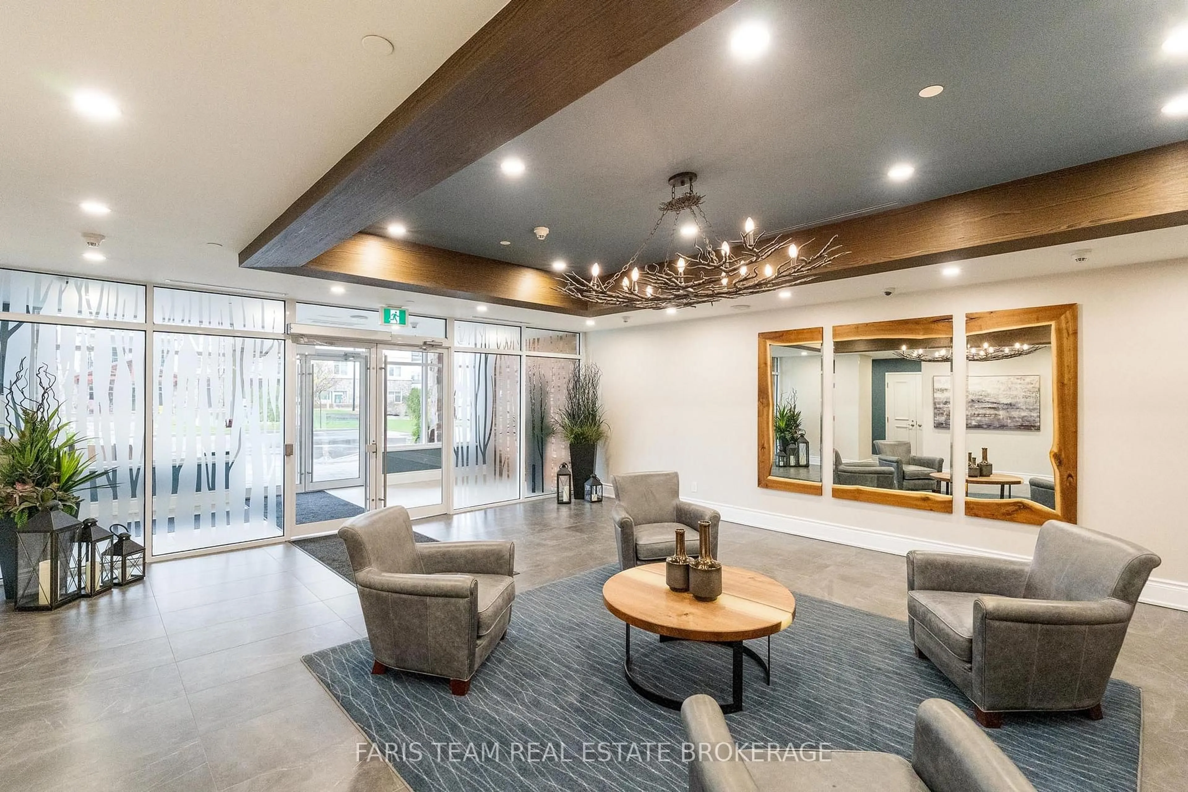Sold conditionally
70 days on Market
90 Orchard Point Rd #703, Orillia, Ontario L3V 8K4
In the same building:
-
•
•
•
•
Sold for $···,···
•
•
•
•
Contact us about this property
Highlights
Days on marketSold
Estimated valueThis is the price Wahi expects this property to sell for.
The calculation is powered by our Instant Home Value Estimate, which uses current market and property price trends to estimate your home’s value with a 90% accuracy rate.Not available
Price/Sqft$770/sqft
Monthly cost
Open Calculator
Description
Property Details
Interior
Features
Heating: Forced Air
Cooling: Central Air
Fireplace
Exterior
Features
Patio: Open
Balcony: Open
Parking
Garage spaces 2
Garage type Underground
Other parking spaces 0
Total parking spaces 2
Condo Details
Property History
Nov 5, 2025
ListedActive
$1,150,000
70 days on market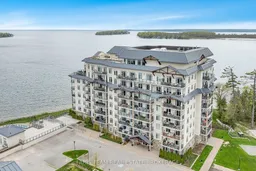 47Listing by trreb®
47Listing by trreb®
 47
47Login required
Sold
$•••,•••
Login required
Listed
$•••,•••
Stayed --86 days on market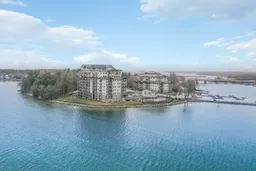 Listing by trreb®
Listing by trreb®

Login required
Sold
$•••,•••
Login required
Listed
$•••,•••
Stayed --86 days on market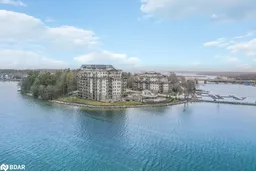 Listing by itso®
Listing by itso®

Login required
Sold
$•••,•••
Login required
Listed
$•••,•••
Stayed --86 days on market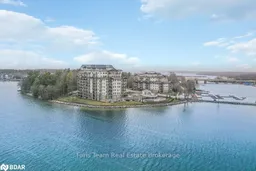 Listing by trreb®
Listing by trreb®

Property listed by FARIS TEAM REAL ESTATE BROKERAGE, Brokerage

Interested in this property?Get in touch to get the inside scoop.
