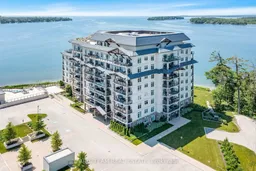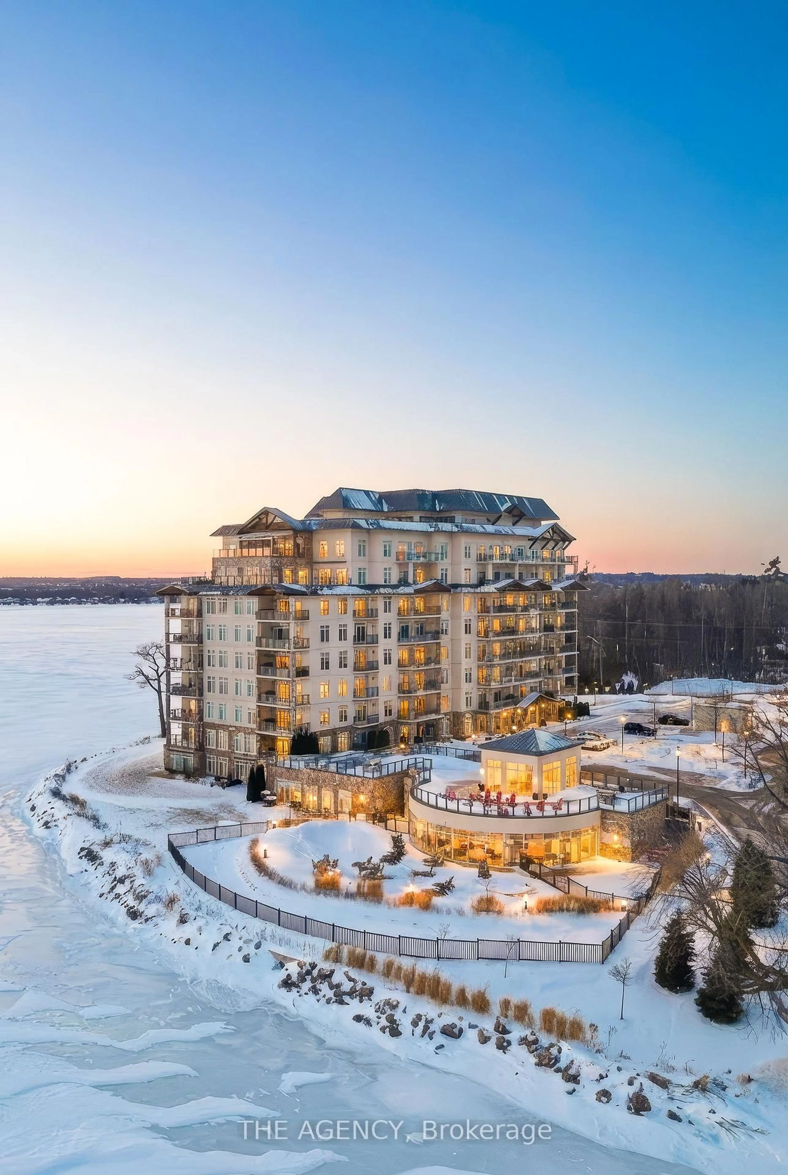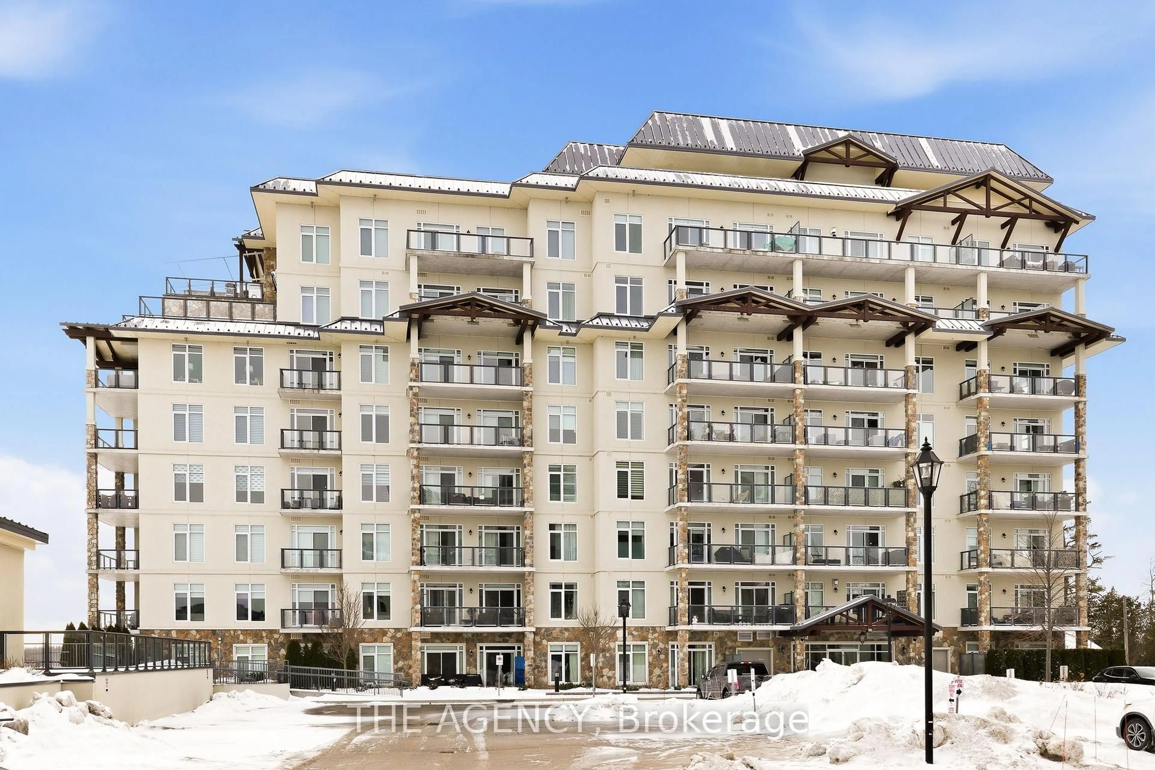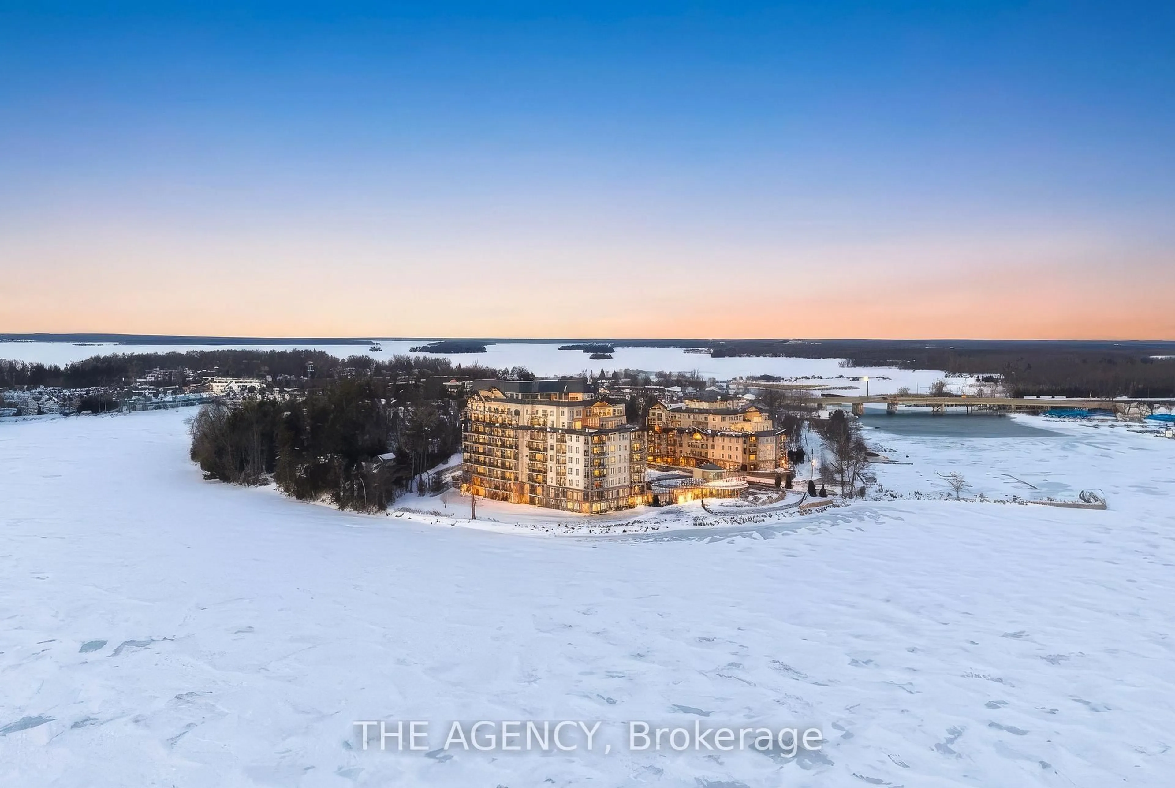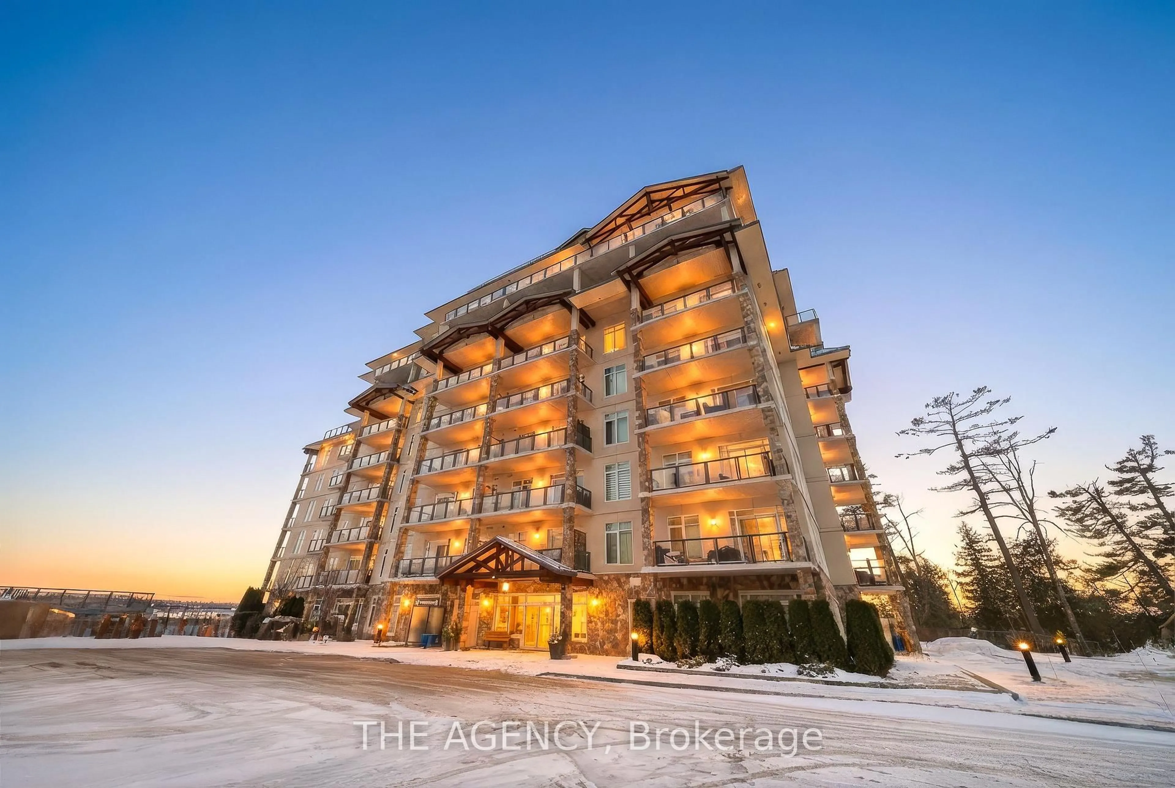90 Orchard Point Rd #604, Orillia, Ontario L3V 8K4
Contact us about this property
Highlights
Estimated valueThis is the price Wahi expects this property to sell for.
The calculation is powered by our Instant Home Value Estimate, which uses current market and property price trends to estimate your home’s value with a 90% accuracy rate.Not available
Price/Sqft$770/sqft
Monthly cost
Open Calculator
Description
Perched at the north end of Lake Simcoe and just minutes from downtown Orillia and Casino Rama, this luxurious 2-bedroom, 2-bath waterfront condo offers over 1,200 sq. ft. of maintenance-free living. Featuring soaring 10-ft ceilings, wide-plank flooring, and a custom chef's kitchen with quartz countertops, upgraded stainless steel appliances, and oversized island with breakfast bar. The sun-filled great room includes a modern linear electric fireplace and sliding doors to a private lakefront balcony with gas BBQ hookup-perfect for enjoying stunning sunrises and sunsets. The spacious primary suite accommodates a king-size bed and offers walk-through closets and a spa-inspired 5-piece ensuite. A versatile second bedroom with French doors is ideal as a guest room, den, or office, located next to a stylish 3-piece bath. Enjoy resort-style amenities including fitness centre, sauna, pool, hot tub, theatre, party room, outdoor terraces, guest suite, and more. Boat slips available for rent right outside your door. Includes 2 parking spaces and storage locker. Four-season lakeside living at its finest.
Property Details
Interior
Features
Main Floor
Living
4.79 x 6.27hardwood floor / Fireplace / Open Concept
Kitchen
4.17 x 4.01hardwood floor / Quartz Counter / Stainless Steel Appl
Primary
4.55 x 3.33hardwood floor / 5 Pc Ensuite / W/I Closet
2nd Br
3.81 x 2.77hardwood floor / Closet
Exterior
Features
Parking
Garage spaces 1
Garage type Underground
Other parking spaces 1
Total parking spaces 2
Condo Details
Inclusions
Property History
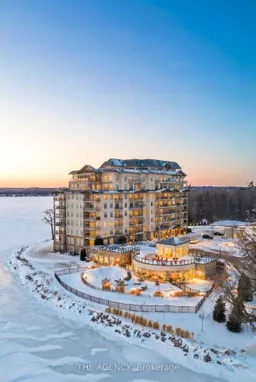 34
34