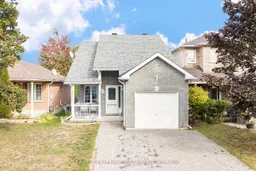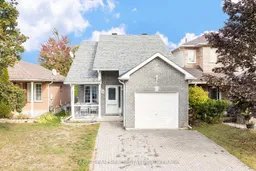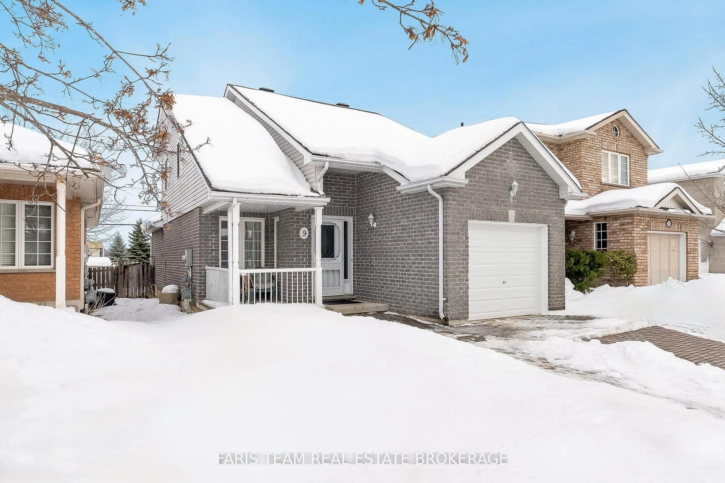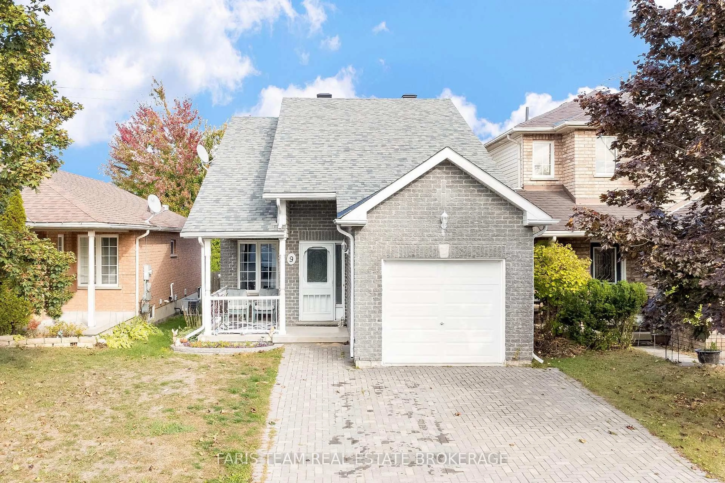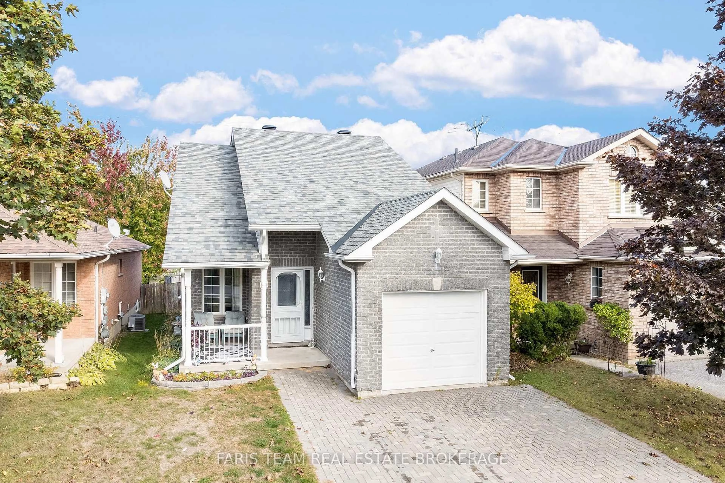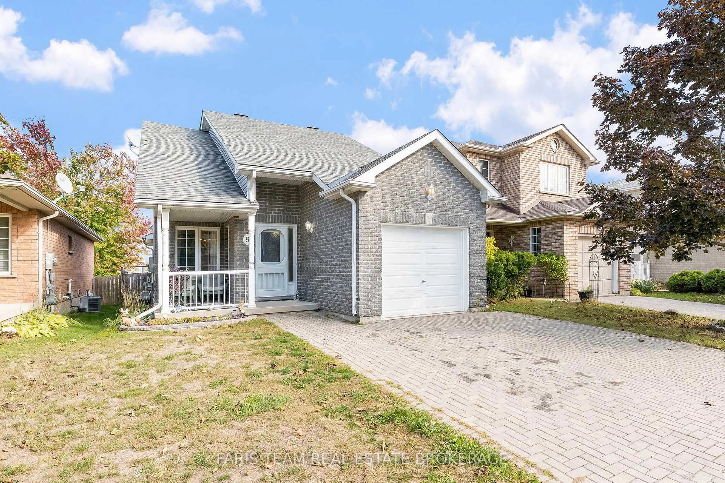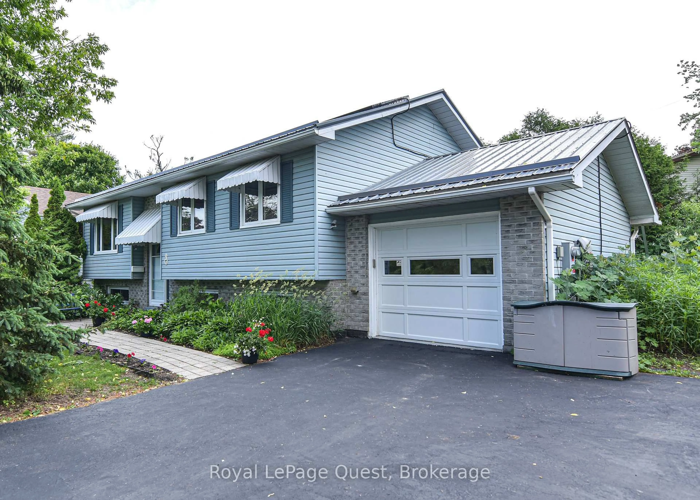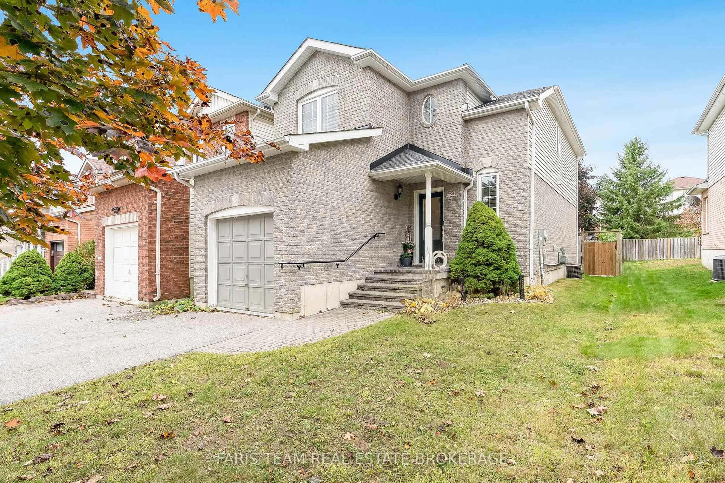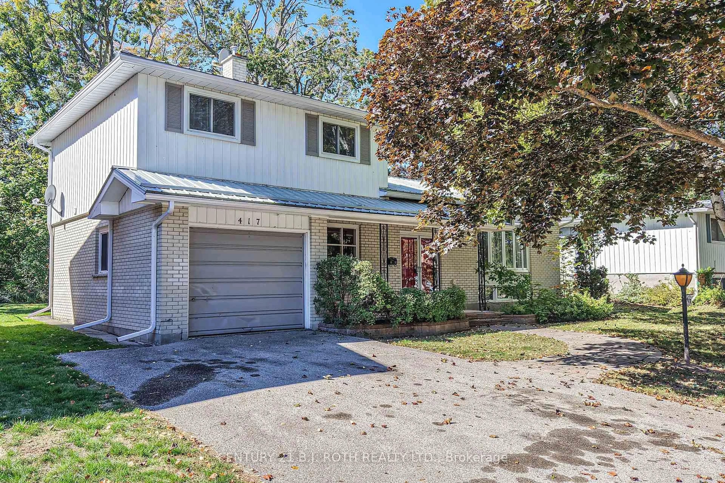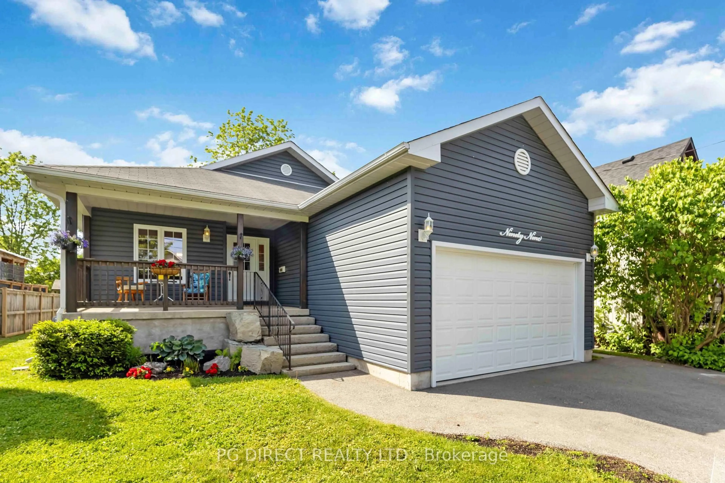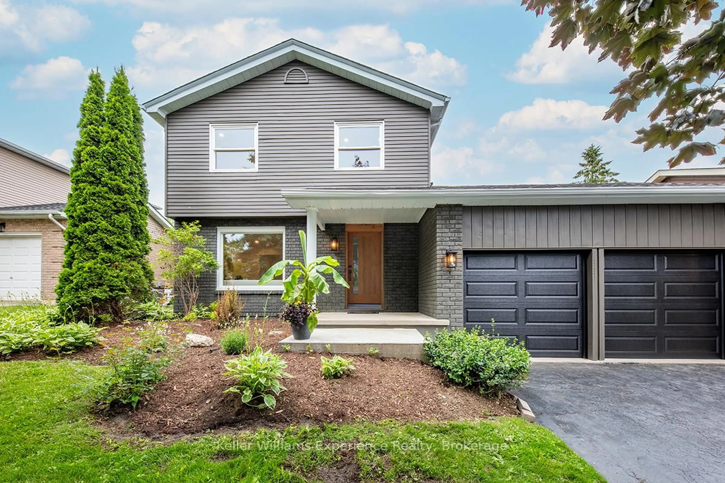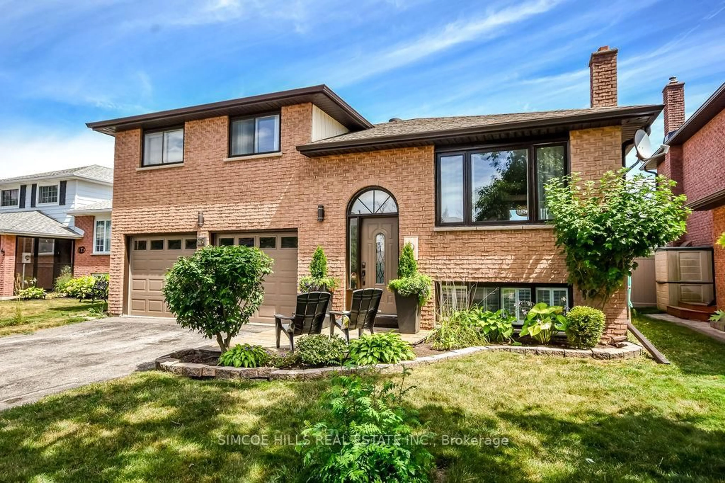9 Julia Cres, Orillia, Ontario L3V 7Y9
Contact us about this property
Highlights
Estimated valueThis is the price Wahi expects this property to sell for.
The calculation is powered by our Instant Home Value Estimate, which uses current market and property price trends to estimate your home’s value with a 90% accuracy rate.Not available
Price/Sqft$364/sqft
Monthly cost
Open Calculator
Description
Top 5 Reasons You Will Love This Home: 1) Placed in a welcoming, established neighbourhood, this home strikes the perfect balance, close to everyday conveniences for easy living, yet cozy enough to feel like your own retreat 2) The main level offers thoughtful touches, including a bedroom and laundry, creating a layout that's practical for guests, aging in place, or simply streamlining daily life 3) Upstairs, you'll find a private haven with a second bedroom complete with its own ensuite, plus a versatile den ready to become your home office, yoga studio, or creative hideaway 4) Outdoors, a fully fenced backyard makes room for pets, play, and entertaining, while the garage adds comfort and convenience no matter the season 5) The basement is a blank canvas with a bathroom rough-in already in place, ready to transform into anything from a family recreation room to a stylish guest suite. 1,567 above grade sq.ft. plus an unfinished basement.
Property Details
Interior
Features
Main Floor
Kitchen
3.37 x 3.05Laminate / Crown Moulding / Stainless Steel Appl
Dining
3.35 x 3.26Laminate / Closet / Window
Living
4.91 x 3.37Laminate / Crown Moulding / W/O To Deck
Primary
6.52 x 3.27Closet / Large Window
Exterior
Features
Parking
Garage spaces 1
Garage type Attached
Other parking spaces 2
Total parking spaces 3
Property History
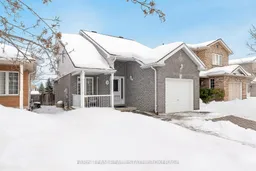 35
35