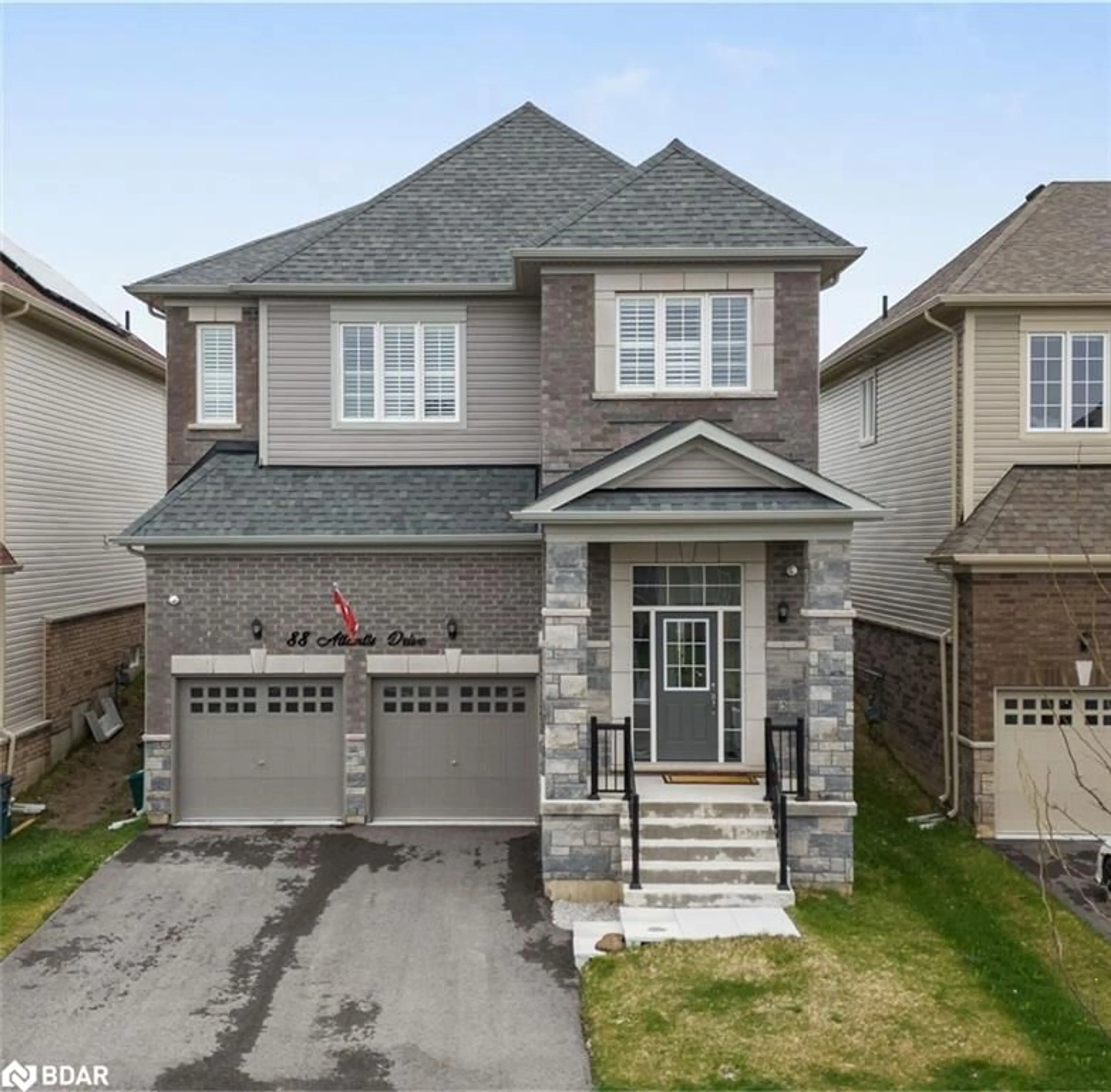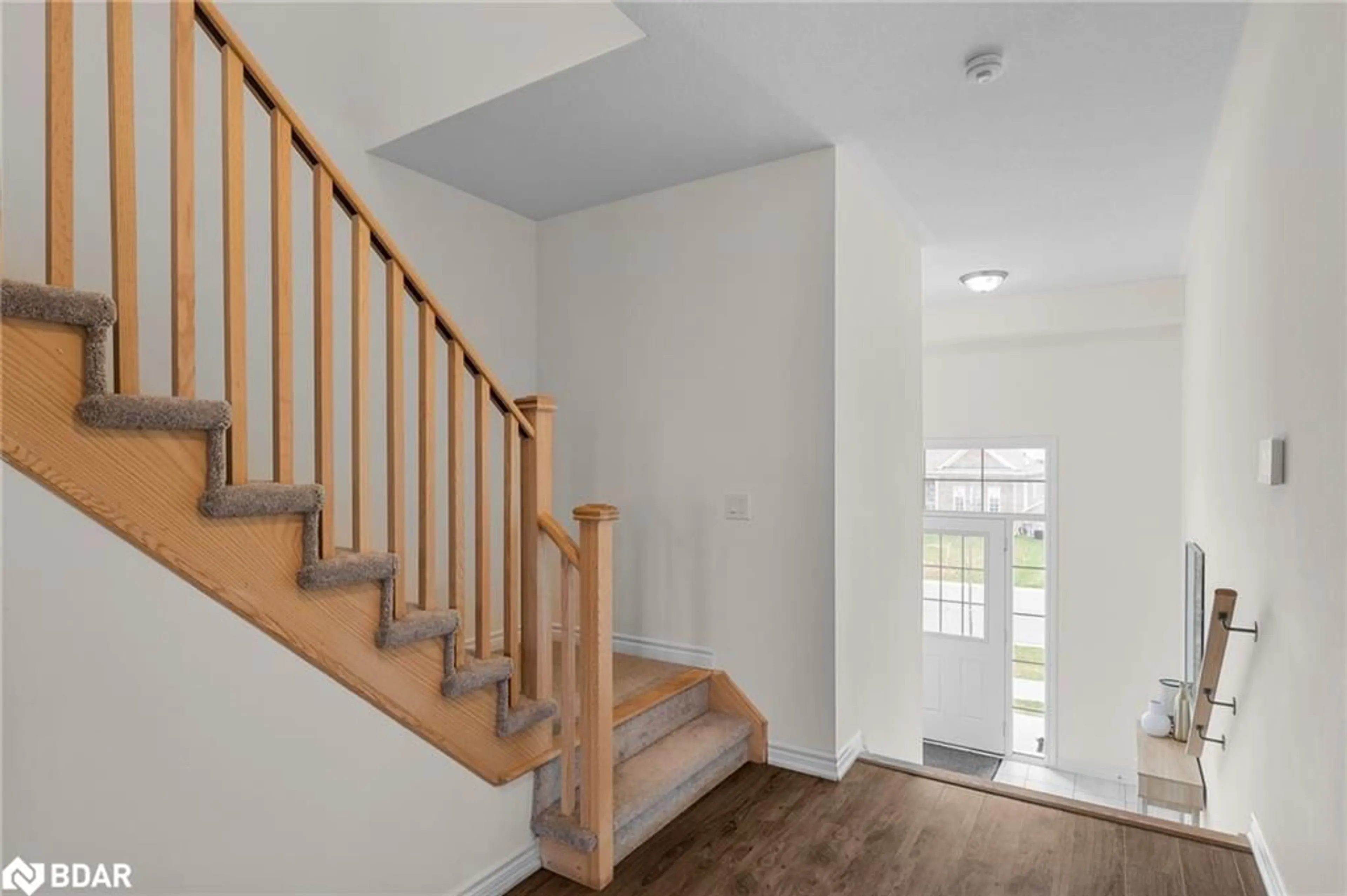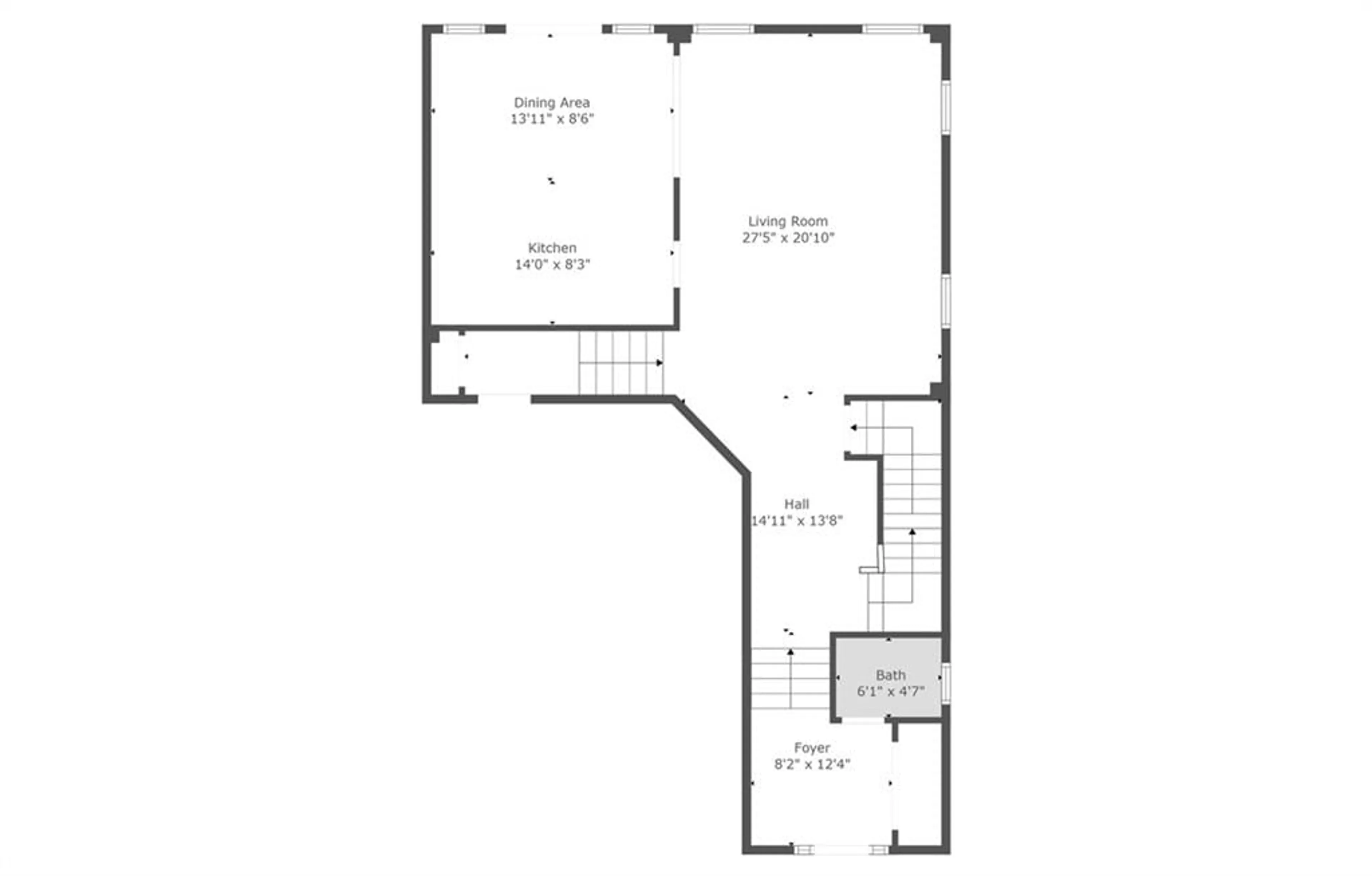88 Atlantis Dr, Orillia, Ontario L3V 8L4
Contact us about this property
Highlights
Estimated ValueThis is the price Wahi expects this property to sell for.
The calculation is powered by our Instant Home Value Estimate, which uses current market and property price trends to estimate your home’s value with a 90% accuracy rate.$889,000*
Price/Sqft$411/sqft
Days On Market3 days
Est. Mortgage$4,161/mth
Tax Amount (2024)$5,794/yr
Description
Presenting 88 Atlantis Drive, located in one of the most sought-after family friendly neighbourhoods in Orillia. This exquisite newly constructed home is a sanctuary of comfort and style, spanning nearly 2,400 sq. ft. and boasting 4 spacious bedrooms and 2.5 bathrooms. Step into the main level and be greeted by an inviting open-concept layout and a chef-inspired kitchen, ideal for both entertaining guests and fostering family moments. Upstairs you will discover four generously sized bedrooms, each a retreat of tranquility, accompanied by two 5-piece bathrooms featuring a soothing soaker tub and an expansive shower. Completing this level is a fully equipped laundry room, ensuring convenience at your fingertips. Interior finishes include 9’ California knockdown ceilings, elegant California shutters gracing every window, and upgraded quartz countertops in both the kitchen and bathrooms. Enhanced with upgraded flooring, a charming breakfast bar, sleek stainless-steel appliances and stylish subway tile backsplash, this home offers a refined living experience. The basement presents a blank canvas, awaiting your personal touch to transform it into your dream space. Outside, the property boasts a double wide driveway, double car garage, and a fully fenced backyard backing onto green space, offering privacy and a serene backdrop for entertaining. Conveniently located minutes away from shopping amenities, schools, the hospital, parks and major highways, this exceptional property invites you transform it into your personal haven!
Upcoming Open House
Property Details
Interior
Features
Main Floor
Kitchen
4.27 x 2.51Dining Room
4.24 x 2.59Living Room
8.36 x 6.35Bathroom
2-Piece
Exterior
Features
Parking
Garage spaces 2
Garage type -
Other parking spaces 4
Total parking spaces 6
Property History
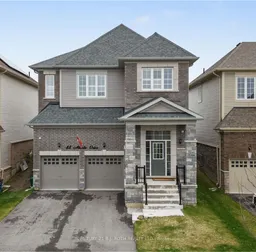 38
38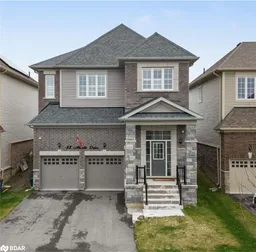 38
38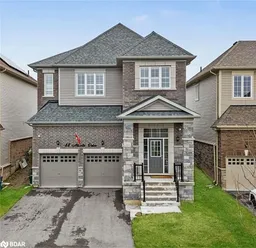 39
39
