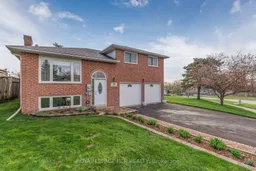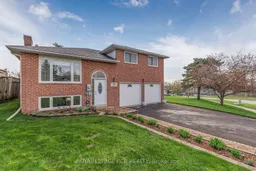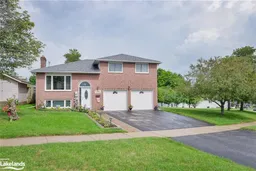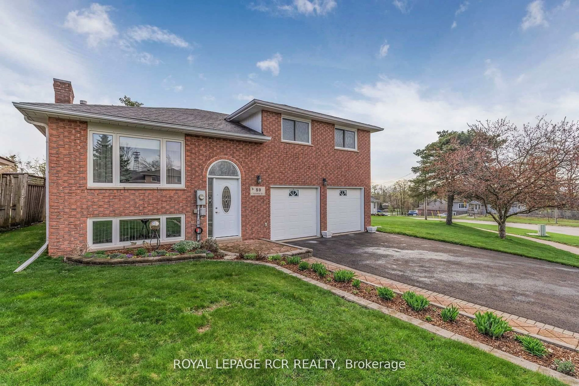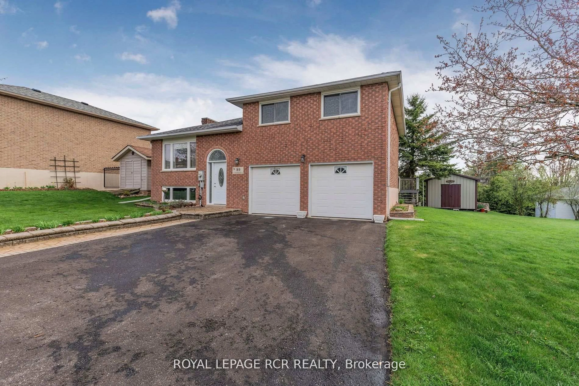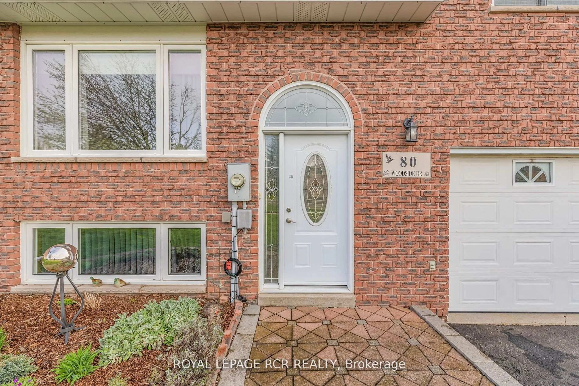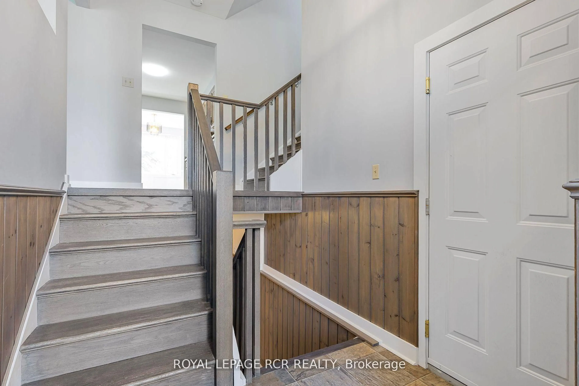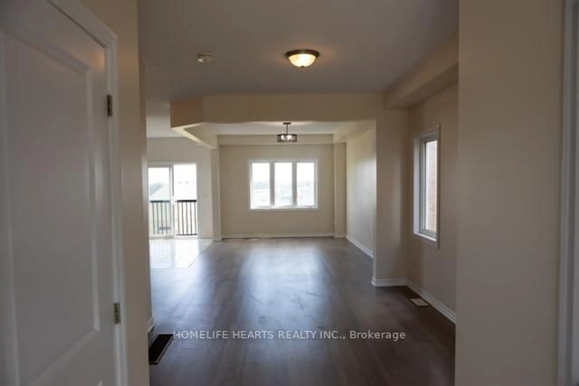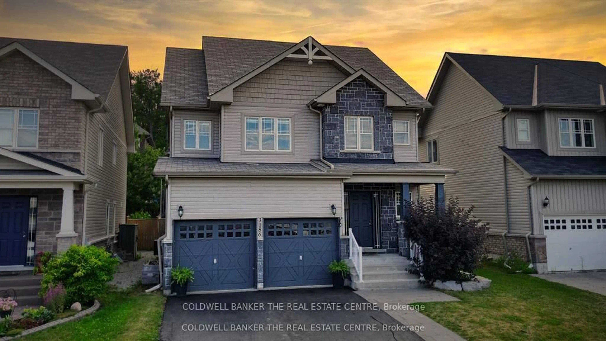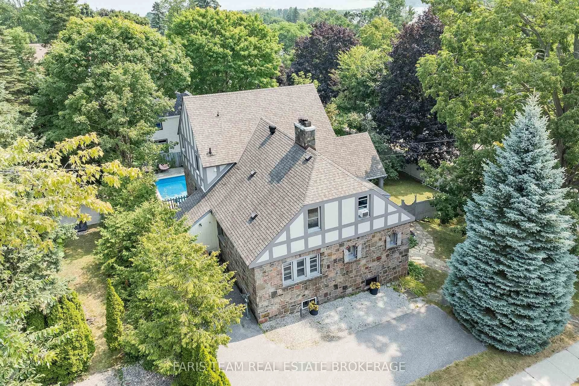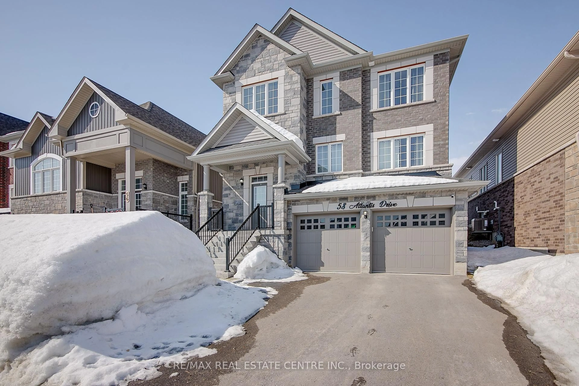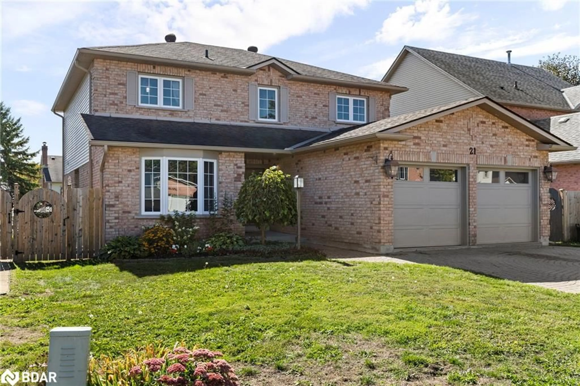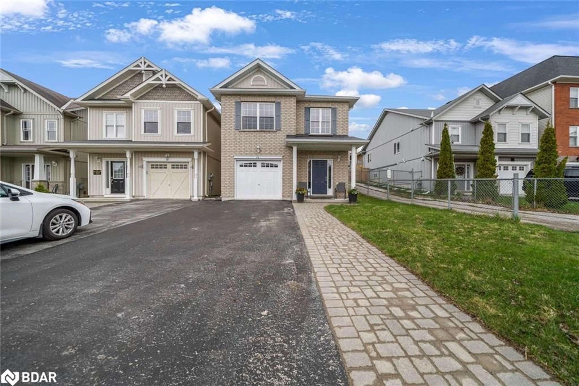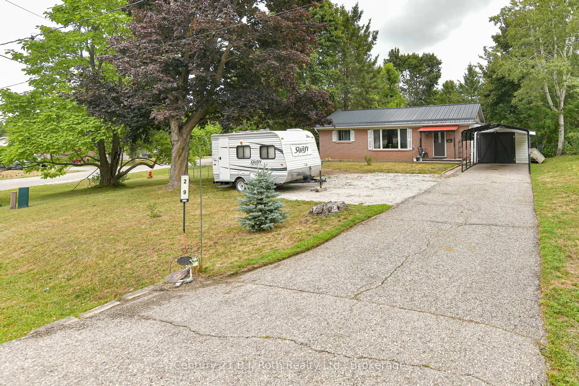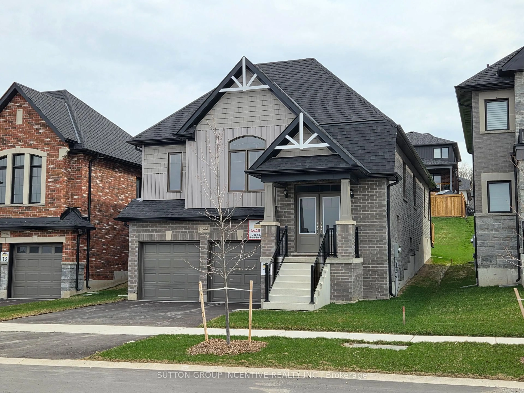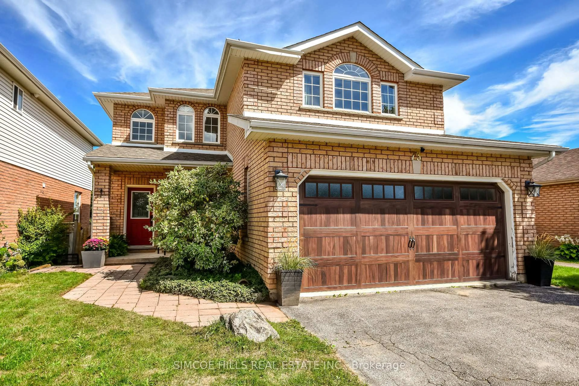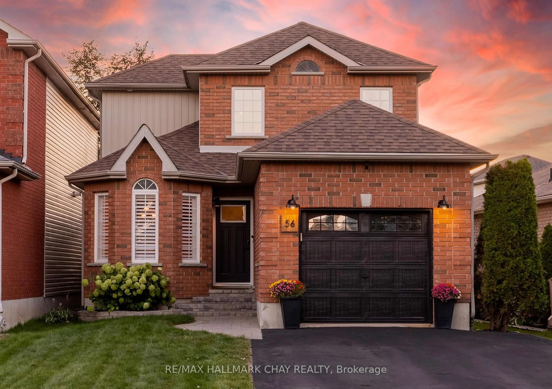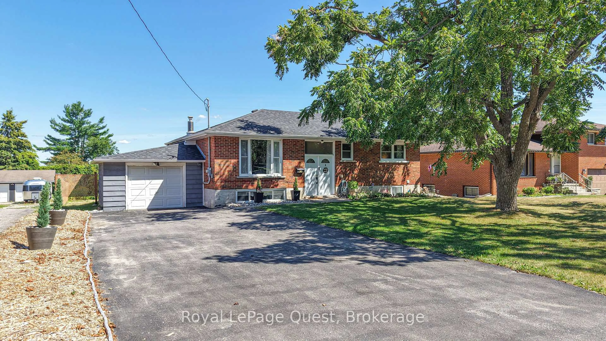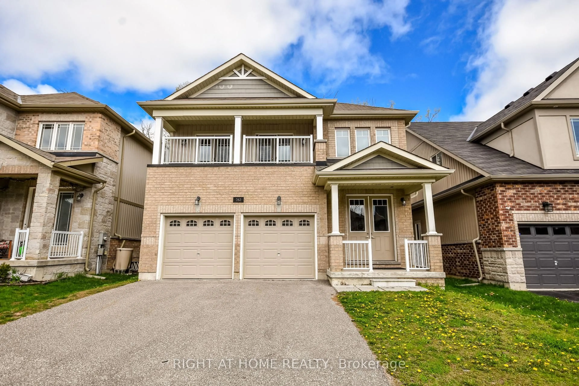80 Woodside Dr, Orillia, Ontario L3V 7N9
Contact us about this property
Highlights
Estimated valueThis is the price Wahi expects this property to sell for.
The calculation is powered by our Instant Home Value Estimate, which uses current market and property price trends to estimate your home’s value with a 90% accuracy rate.Not available
Price/Sqft$590/sqft
Monthly cost
Open Calculator

Curious about what homes are selling for in this area?
Get a report on comparable homes with helpful insights and trends.
+37
Properties sold*
$610K
Median sold price*
*Based on last 30 days
Description
UP TO 3 DWELLINGS ALLOWED ON THIS LOT! Welcome to this charming side-split in beautiful Orillia! With 3 spacious bedrooms and a carpet-free interior, this home blends comfort, style, and easy maintenance. The bright kitchen opens to a breakfast nook with walkout access to a wrap-around deck - perfect for entertaining or enjoying quiet mornings outdoors. A spacious 2-car garage with double inside entry, extra storage, and a built-in workbench makes room for both vehicles and hobbies. Set on a large, irregular pie-shaped lot, the property offers endless potential for leisure and future building options. Lot allows for up to 3 dwellings. The fully finished basement extends your living space with a 3-piece bathroom, living area, cold cellar, and plenty of storage, making it an ideal fit for any buyer looking to have extra income or nanny suite with separate living space downstairs, as well as families, downsizers, or first-time buyers alike. Don't miss this opportunity to own a versatile home in a desirable Orillia neighbourhood - where space, functionality, and outdoor living come together.
Property Details
Interior
Features
Main Floor
Living
5.25 x 3.49hardwood floor / Large Window / O/Looks Backyard
Dining
3.62 x 2.71hardwood floor / Window / O/Looks Backyard
Kitchen
6.95 x 2.79Vinyl Floor / Breakfast Area / Backsplash
Breakfast
2.95 x 3.05Walk-Out / Large Window
Exterior
Parking
Garage spaces 2
Garage type Attached
Other parking spaces 4
Total parking spaces 6
Property History
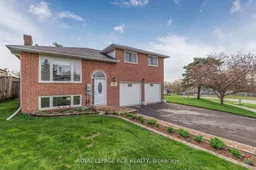 50
50