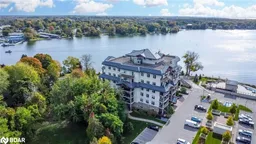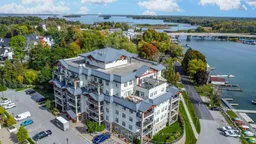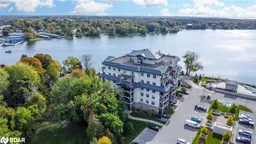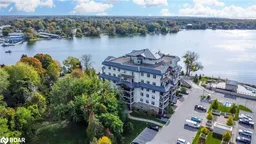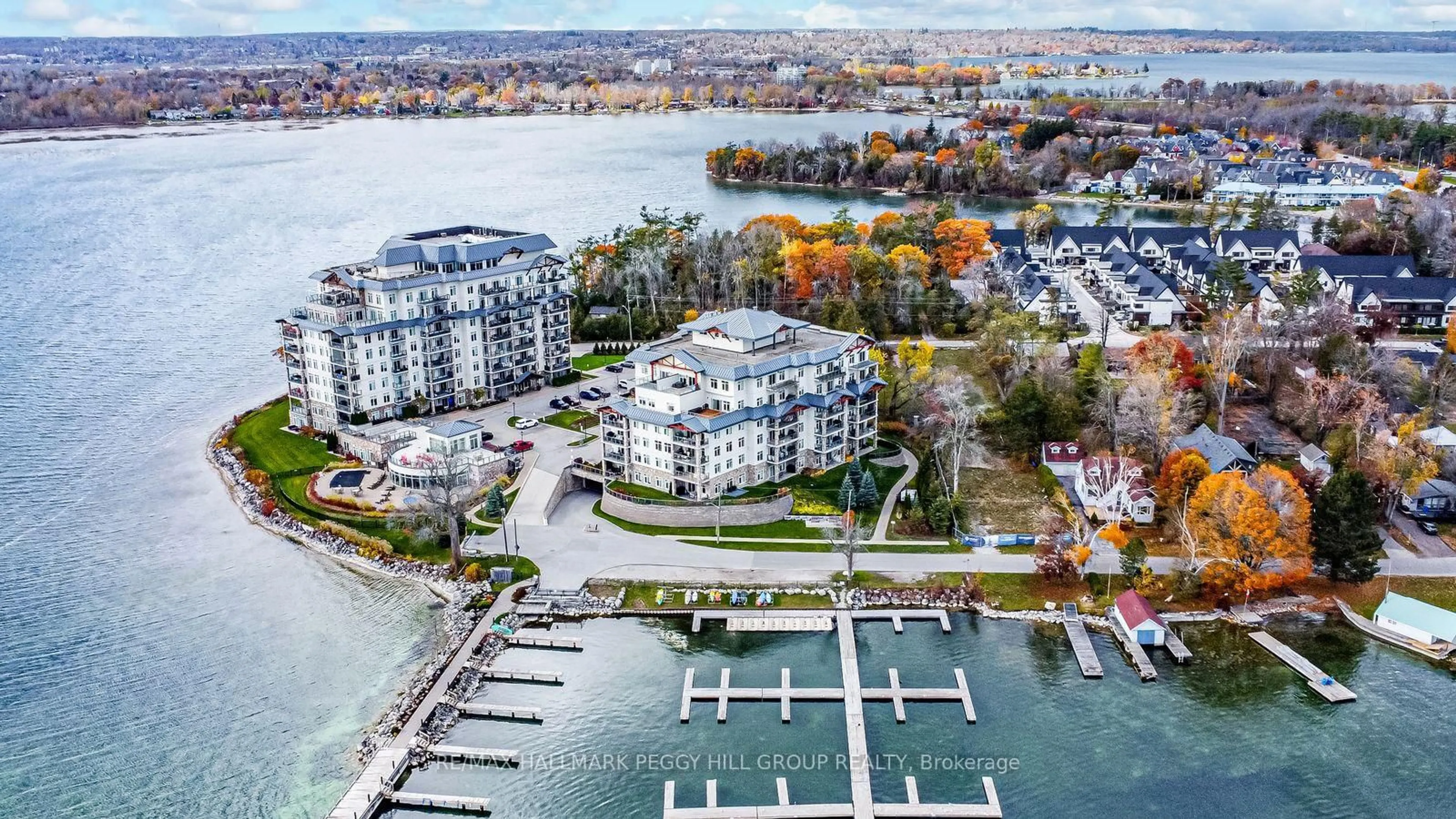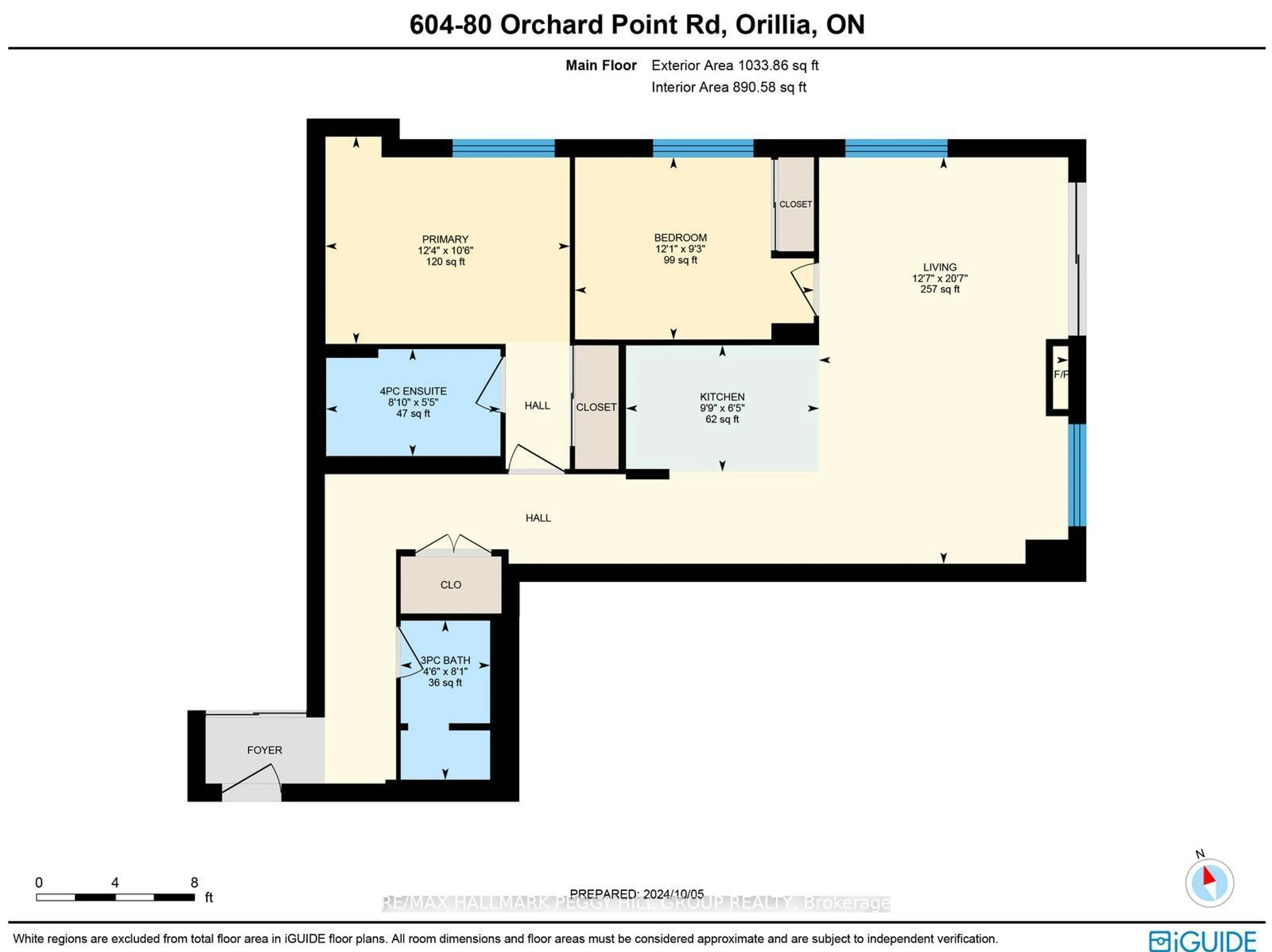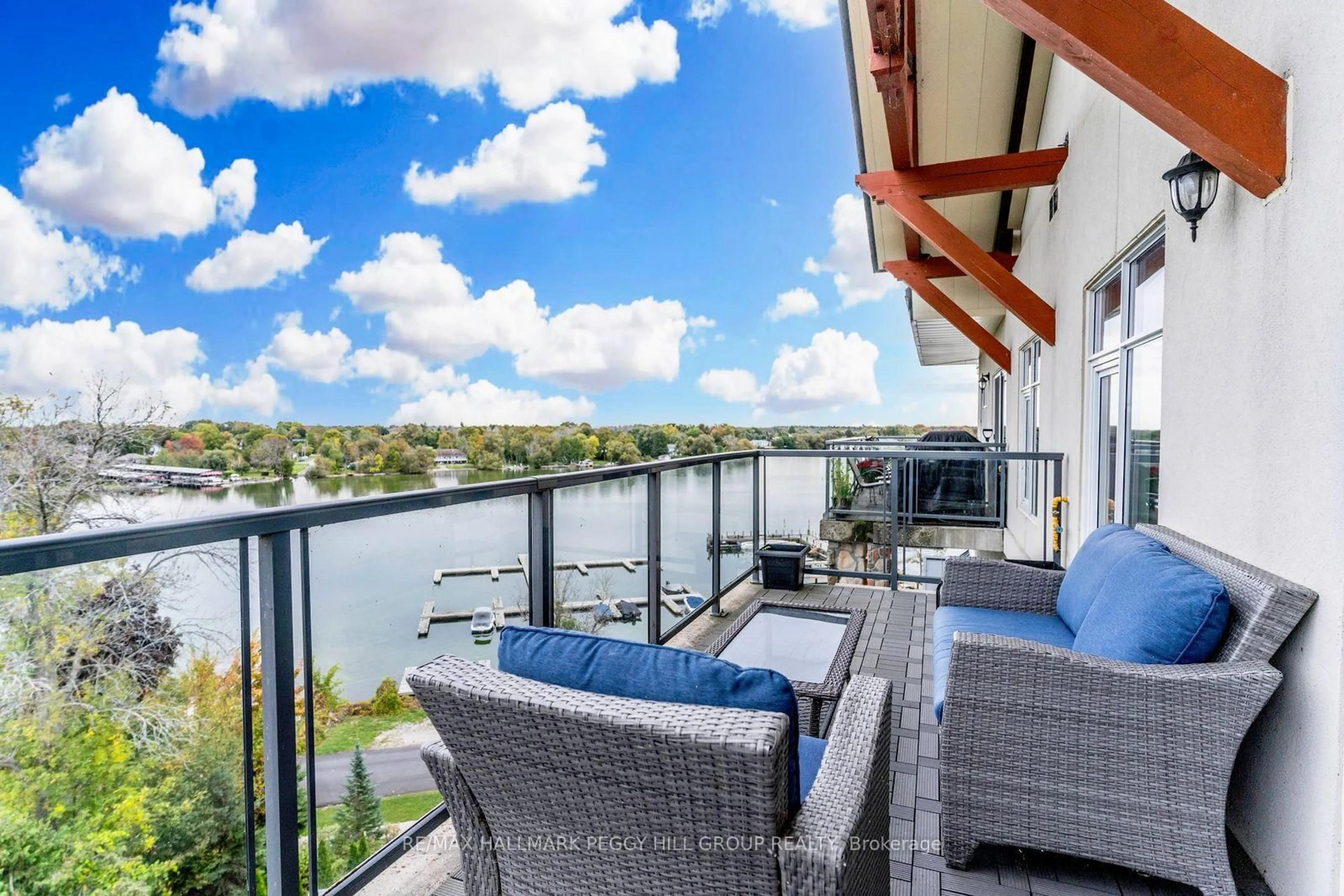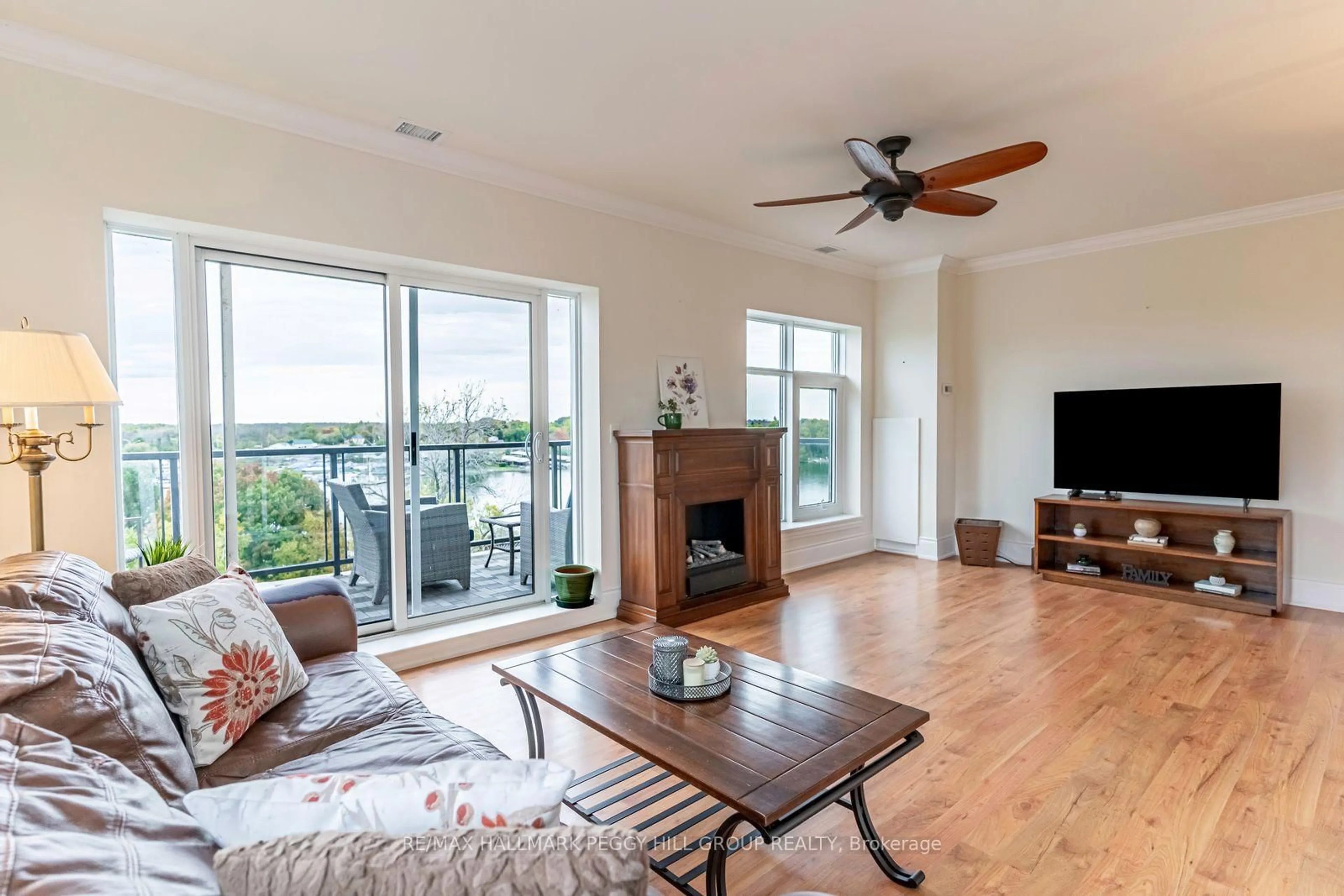80 Orchard Point Rd #604, Orillia, Ontario L3V 1C6
Contact us about this property
Highlights
Estimated valueThis is the price Wahi expects this property to sell for.
The calculation is powered by our Instant Home Value Estimate, which uses current market and property price trends to estimate your home’s value with a 90% accuracy rate.Not available
Price/Sqft$641/sqft
Monthly cost
Open Calculator
Description
2 BED, 2 BATH, 1,000+ SQ FT WITH A LARGE BALCONY, LAKE SIMCOE VIEWS, RESORT-STYLE AMENITIES, UNDERGROUND PARKING & IN-SUITE LAUNDRY! Start your morning on the balcony with Lake Simcoe stretched out in front of you, easing into the day with a coffee and a lake breeze, spend the afternoon making the most of the building's resort-style amenities, then return to those same open water views at night as the shoreline lights begin to glow. Designed across 1,032 square feet, the open layout is finished with crown moulding, beautiful neutral-toned flooring, and high-end details that make the space feel quietly upscale. The kitchen is designed for real living and easy hosting, featuring white cabinetry, a tile backsplash, a breakfast bar, and high-end built-in appliances that keep everything streamlined. The living room is warm and inviting, with a cozy electric fireplace and a walkout to the balcony, keeping the lakefront and centre throughout the day. Two well-proportioned bedrooms, each with double closets, are paired with two full bathrooms, including a primary bedroom with a private 4-piece ensuite, adding everyday comfort and privacy. When it's time to step out, the well-maintained building offers an infinity pool, hot tub, rooftop terrace, fitness centre, media room, visitor parking, plus the convenience of in-suite laundry and one underground parking space. Set close to parks, the Lightfoot Trail, multiple beaches, Casino Rama, and the boutiques, dining, and cultural venues of downtown Orillia, this is low-maintenance living for active adults who want their #HomeToStay to feel like a lifestyle upgrade rather than just an address.
Property Details
Interior
Features
Main Floor
Kitchen
1.96 x 2.97Living
6.27 x 3.84W/O To Balcony
Primary
3.2 x 3.764 Pc Ensuite
2nd Br
2.82 x 3.68Exterior
Features
Parking
Garage spaces 1
Garage type Underground
Other parking spaces 0
Total parking spaces 1
Condo Details
Amenities
Bbqs Allowed, Exercise Room, Outdoor Pool, Visitor Parking, Rooftop Deck/Garden, Media Room
Inclusions
Property History
