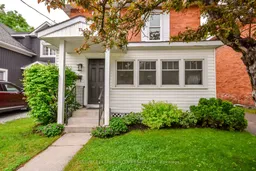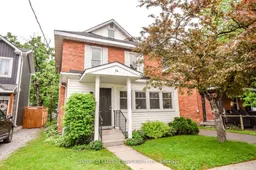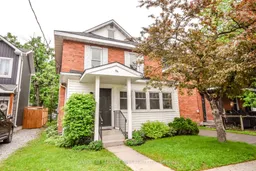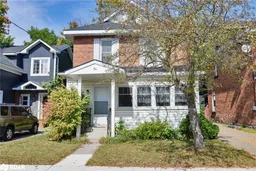Welcome to this Beautifully Refreshed 3-Bedroom, 2 Bath Home that Seamlessly Blends Modern Updates with Timeless Character. Located Just a Short Walk from Downtown Orillia, The Farmer's Market, Lake Couchiching and Local Shops and Amenities, this Property Offers Both Convenience and Charm. Step Inside Through the Inviting Sunroom, with Large Bright Windows, Makes it the Perfect Spot for Relaxing. Discover a Bright, Open-Concept Living and Dining Area Featuring 9 Foot High Ceilings, Beautifully Restored Baseboards and a Stylish 2-Piece Powder Room. The Updated Kitchen is Designed with Gorgeous Gold Hardware, Beautiful Quartz Countertops, Modern Stainless Steel Sink, a Large Pantry, Stainless Steel Appliances and a Walkout to the Backyard. Upstairs, You'll Find Three Spacious Bedrooms with Large Windows and Ample Closet Space, a Full 4-Piece Bathroom and a Convenient Laundry Area. And Wait, There's More!!! The Bonus Room is Warm and Inviting and Offers Incredible Flexibility - Ideal for a Home Office, Media Room or Playroom. Outside, Enjoy a Low-Maintenance Yard, a Generous Patio Space for Entertaining and a Detached Garage. Recent Upgrades Include: New Flooring, a Fully Updated Kitchen and Bathrooms, an Electric Furnace with Heat Pump, Central Air and New Electrical Throughout. This Home is Stunning and Move-In-Ready!
Inclusions: Stainless Steel Fridge, Stove, Dishwasher, Built-in Microwave, Hot Water Heater Owned, All Electric Light Fixtures, Furnace Warranty







