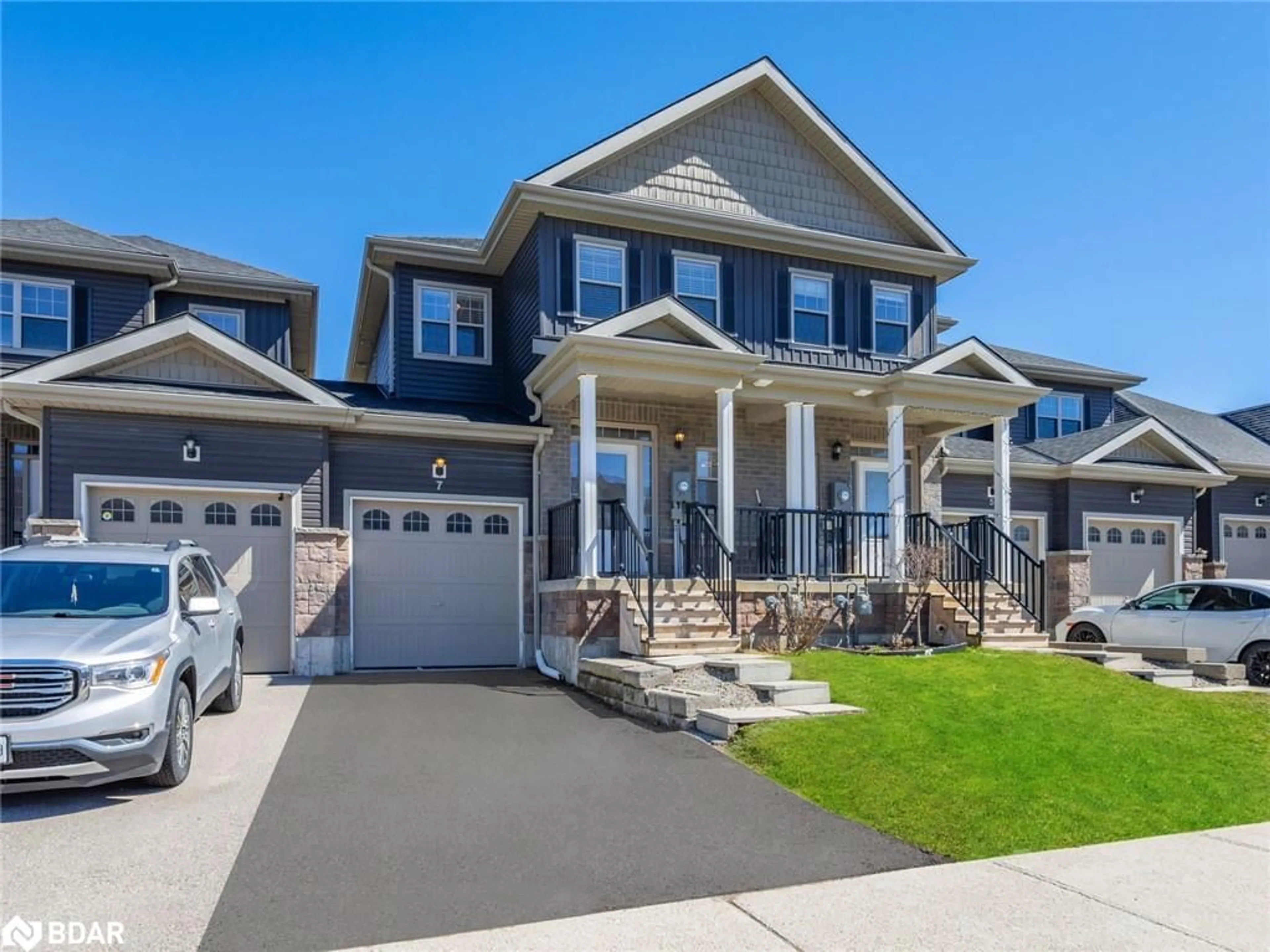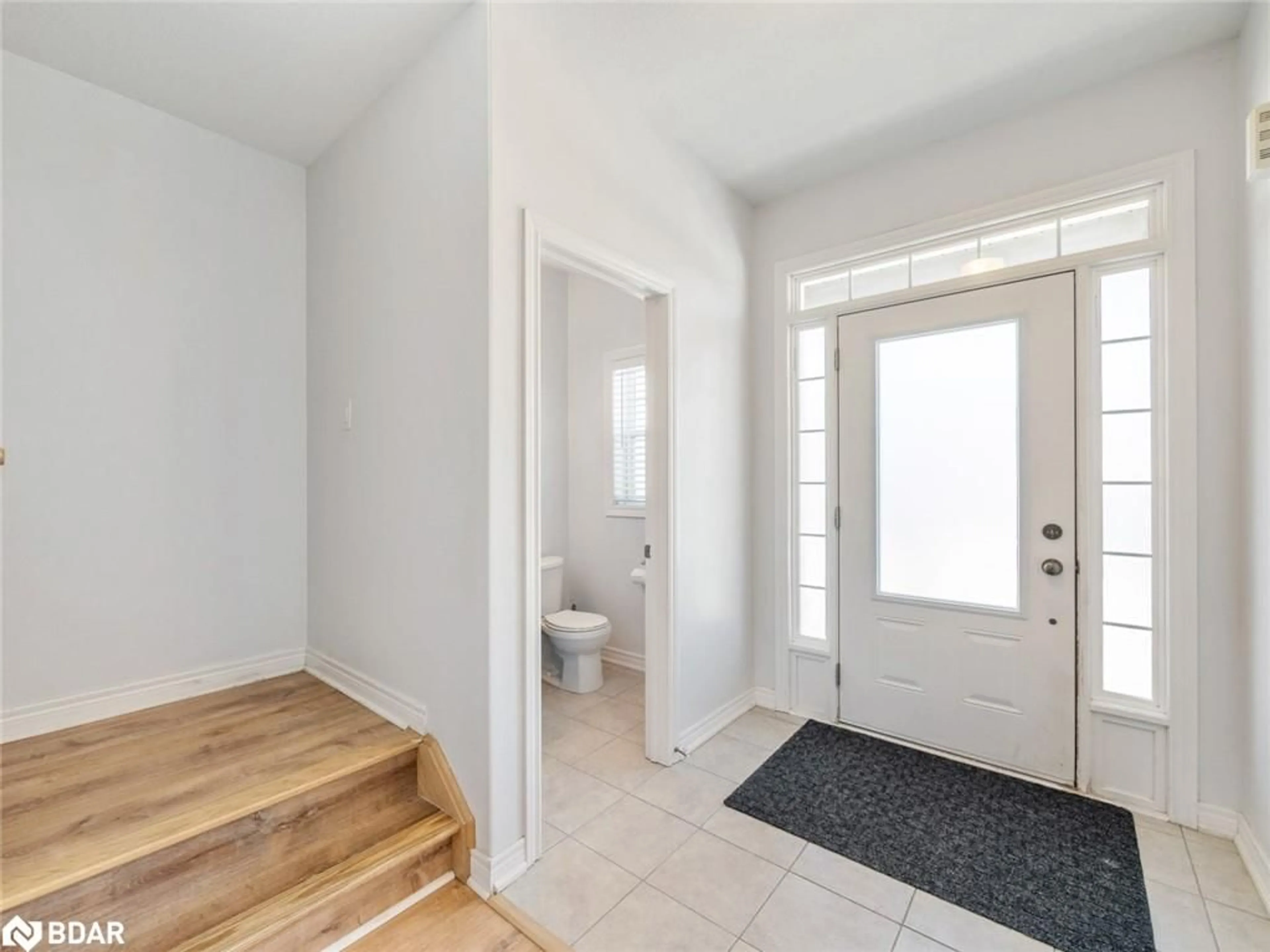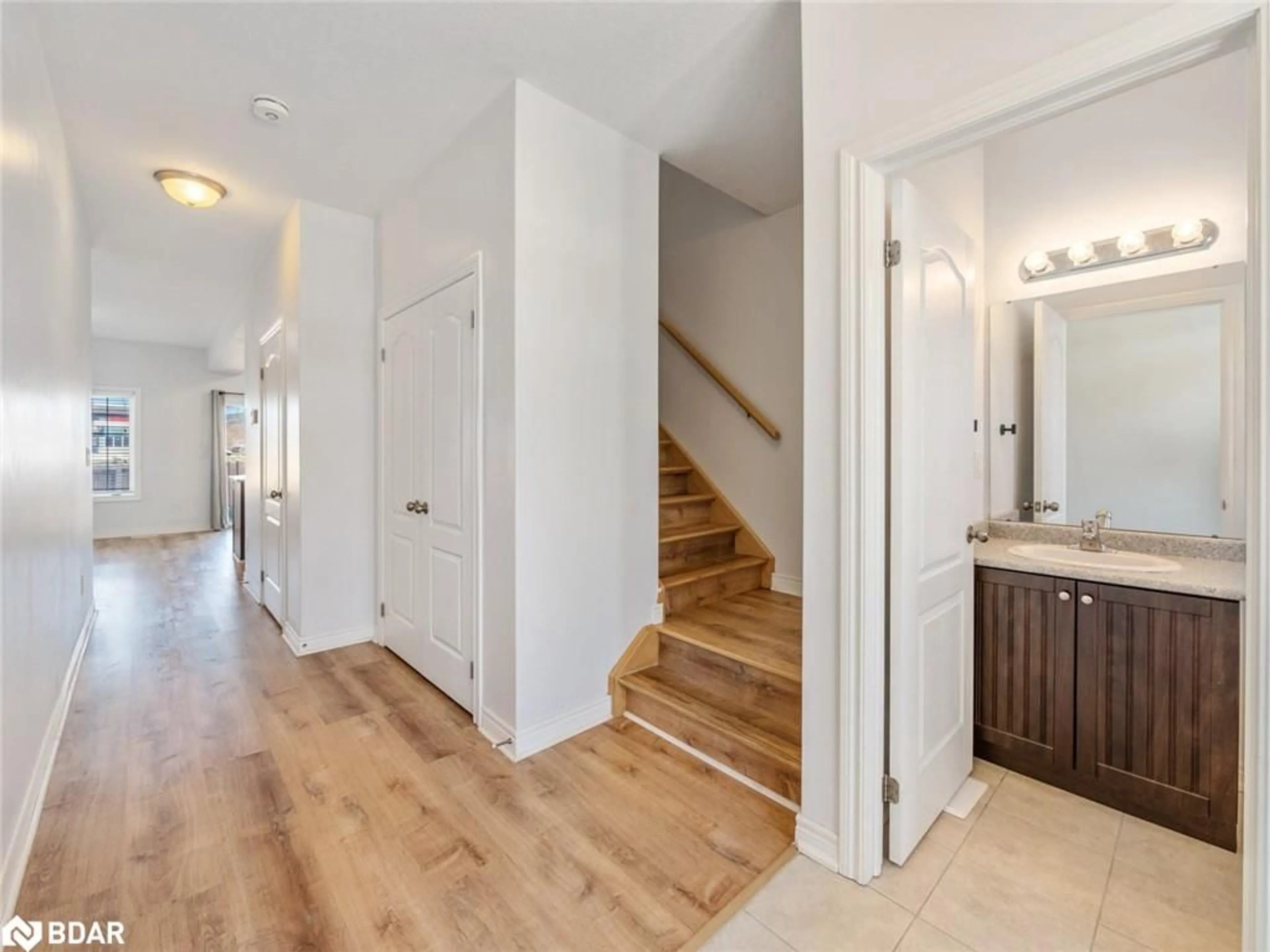7 Isabella Dr, Orillia, Ontario L3V 0E2
Contact us about this property
Highlights
Estimated ValueThis is the price Wahi expects this property to sell for.
The calculation is powered by our Instant Home Value Estimate, which uses current market and property price trends to estimate your home’s value with a 90% accuracy rate.$528,000*
Price/Sqft$470/sqft
Days On Market15 days
Est. Mortgage$2,572/mth
Tax Amount (2023)$3,727/yr
Description
Reasons why you'll fall in love with this home: 1. Newer Constructed Townhome (2016) Nestled in the Prestigious West Ridge Community 2. Untouched Basement Ready for Your Customization - Ideal for a Fourth Bedroom , Bathroom with a Roughed-In 3-Piece In basement and a water softner. 3. Spacious Lot Featuring a Generous Backyard and fully fenced - Perfect for Crafting Your Dream Patio 4. Prime Location Offering Easy Access to Lakehead University, Public Transit Routes, and a Range of Essential Amenities such as Ciniplex , Costco , Home Sense and so much more. 5. Incredible location: A Stone's Throw Away from Shopping Centers and Conveniently Close to Trails, Walter Henery Parks, Scout Valley Trails, Lake head University, and Orillia Rotary place. This Home is a MUST See!!
Property Details
Interior
Features
Main Floor
Bathroom
2-piece / tile floors
Living Room
4.55 x 2.95Vinyl Flooring
Eat-in Kitchen
4.98 x 2.21Tile Floors
Exterior
Features
Parking
Garage spaces 1
Garage type -
Other parking spaces 1
Total parking spaces 2
Property History
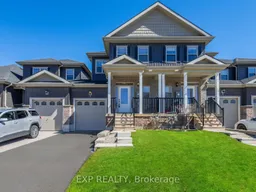 24
24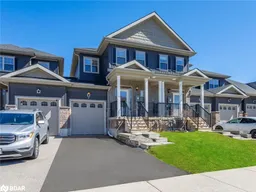 27
27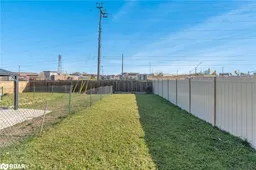 27
27
