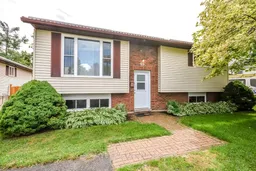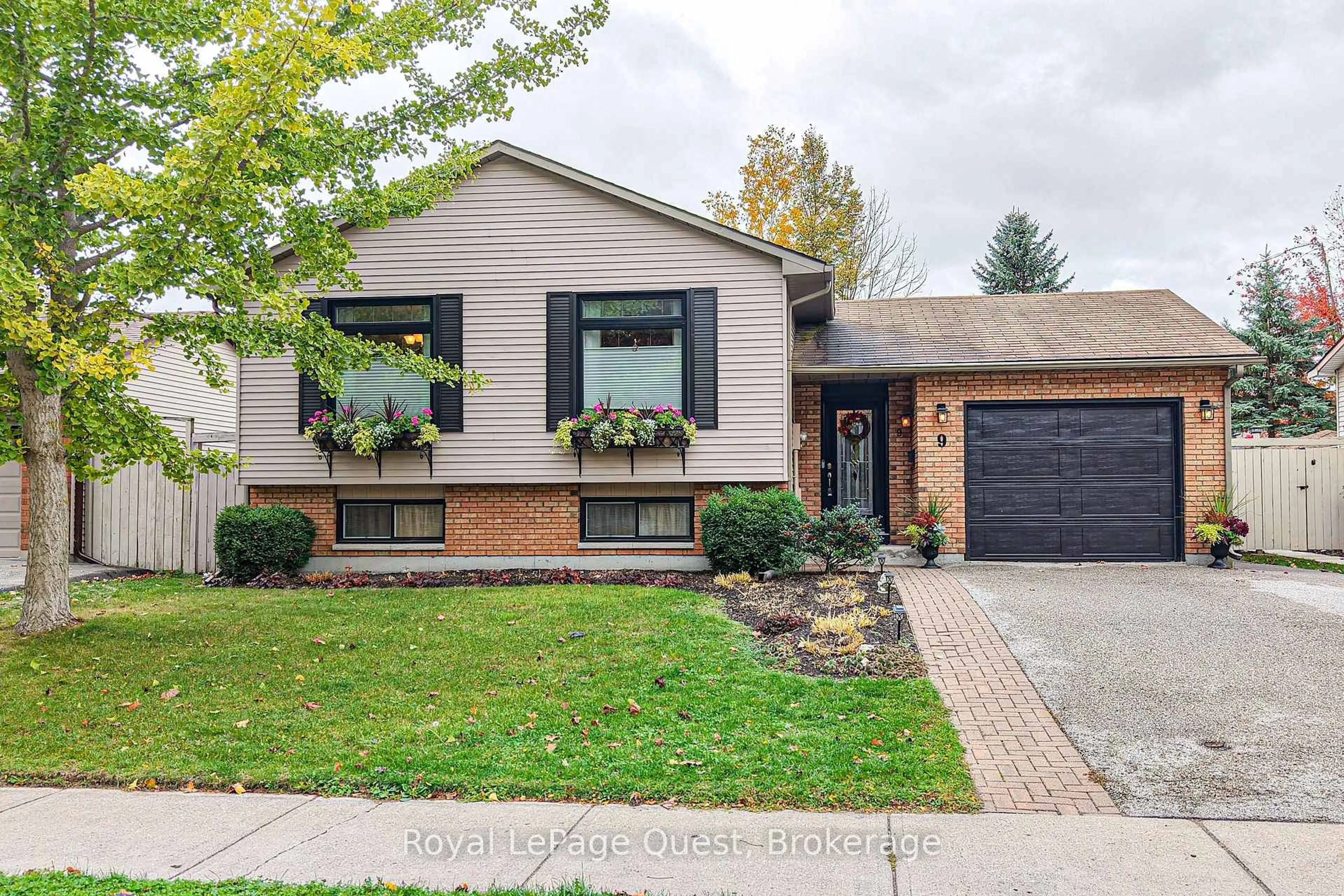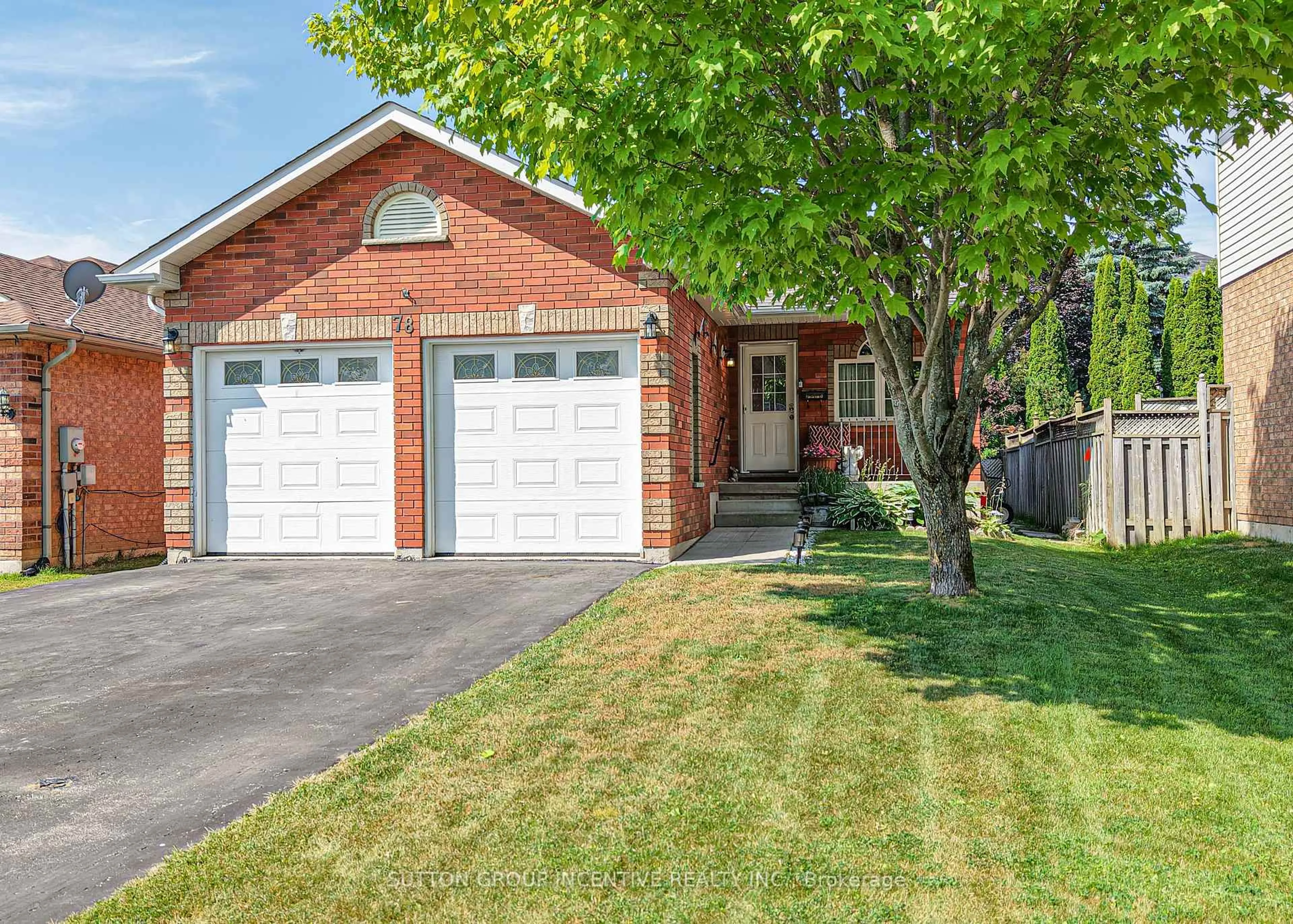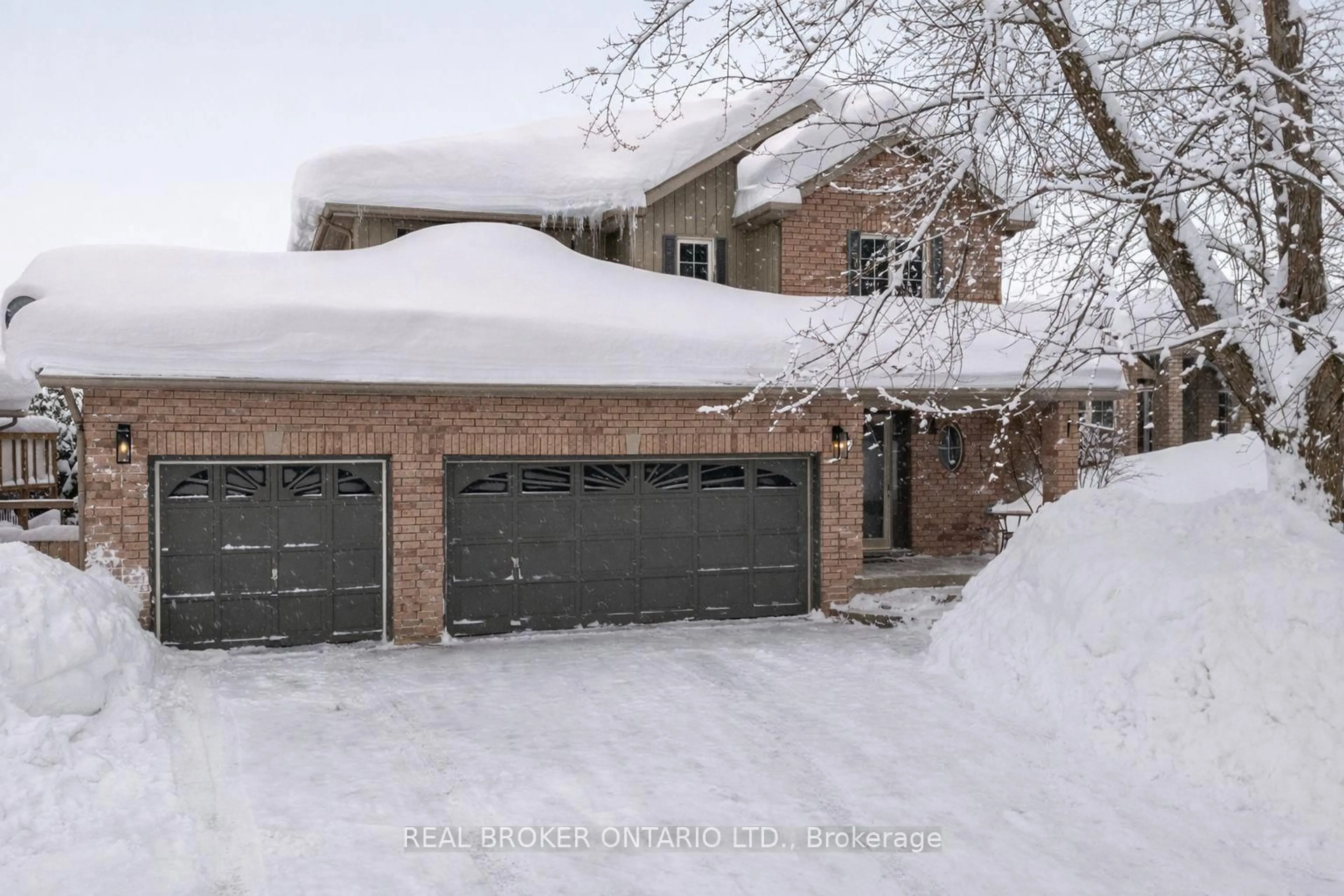The North Ward Is Calling! This Is A Rare Opportunity To Buy Into This Gorgeous, Established & Coveted Orillia Neighbourhood. This Pristine Raised Bungalow Sits On A Massive, 235' Deep Lovingly Landscaped Lot & Has Been Meticulously Maintained For The Past 40 Years By Its Original Owner. Featuring 3 Bedrooms & 1 Full Bathroom, Spread Over Nearly 1500 Sqft Of Tastefully Finished Living Space, This Is The Perfect Place To Call Home. The Bright & Spacious Main Floor Offers 2 Bedrooms, 1 Pristine Bathroom, The Living Room, Kitchen & Dining Room With A Walkout To The Incredible Backyard. You'll Fall In Love With The View Of Your Stunning In-Town Oasis From Your Private, Two-Tiered & Recently Re-Stained Back Deck & The Natural Gas BBQ Is Included! The Lower Level Contains A Generous Third Bedroom, Family Room With Gas Fireplace, Office/Craft Room & Massive Utility/Laundry Room With A Built In Workshop. No Detail Has Been Overlooked & Many Recent Upgrades Include All New Windows (2024), New Hot Water Tank (2024), New Gas Fireplace In Rec Room (2023) & Freshly Painted Bedrooms, Bathroom, Kitchen & Living Room (2025). Long Term Peace Of Mind With A Professionally Installed Metal Roof. In Close Proximity To Many Amenities, Parks, Trails, Schools & Shopping, This Property Has Everything You Need.
Inclusions: Fridge, Stove, Microwave, Washer, Dryer, Portable Air Conditioner, Natural Gas BBQ, Garden Shed (x2) & All Window Coverings
 50
50





